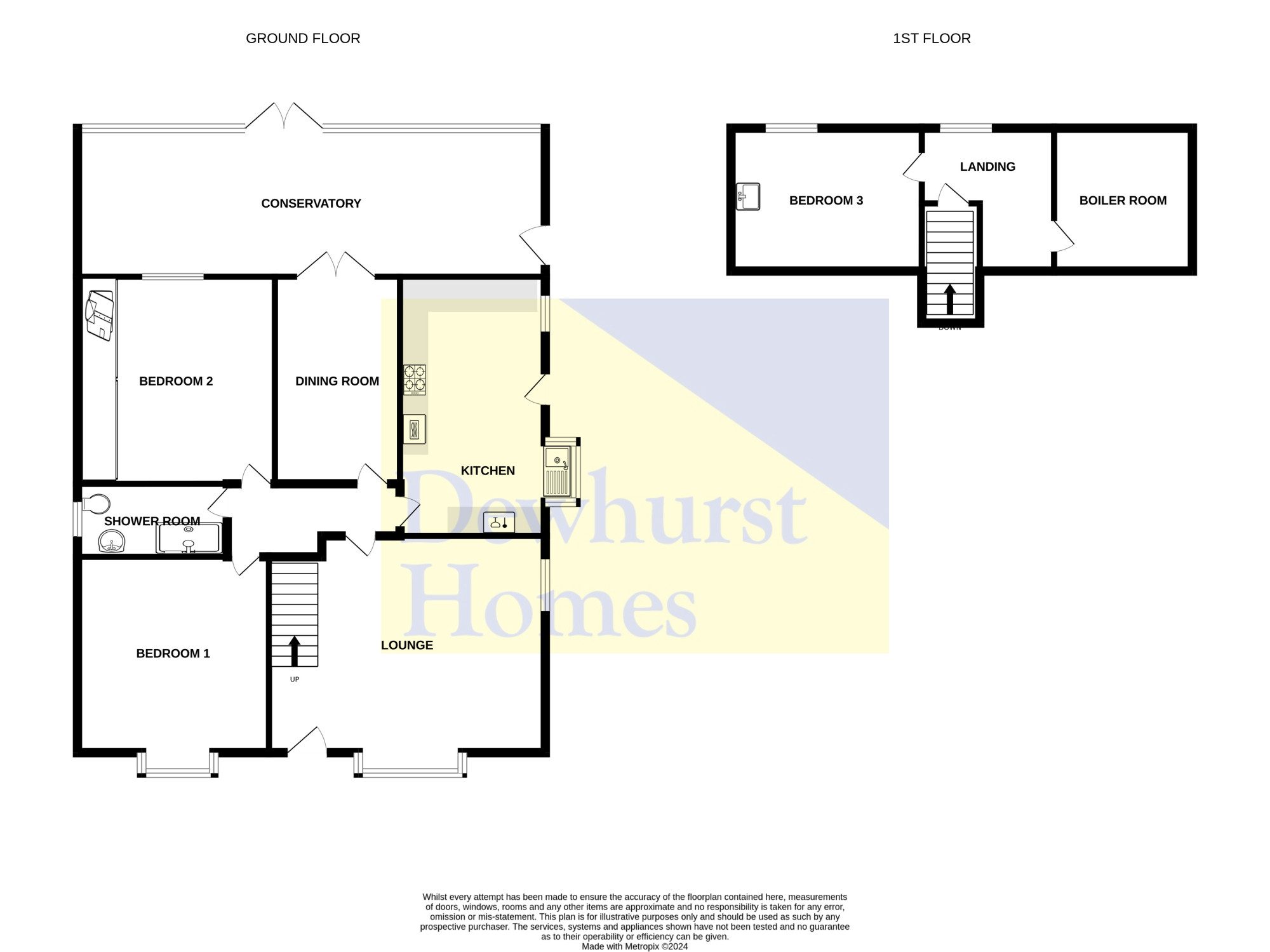Bungalow for sale in Cock Robin Lane, Preston PR3
* Calls to this number will be recorded for quality, compliance and training purposes.
Property description
Welcome to this charming detached dormer bungalow nestled in the sought-after area of Cock Robin Lane, Catterall. Boasting a spacious conservatory, three bedrooms, and two reception rooms, this property offers a comfortable and versatile living space. Situated on a large plot with a garden to the front, side, and rear, this residence provides ample outdoor space for relaxation, entertaining, and gardening enthusiasts. Additionally, the single garage/workshop offers convenient parking and storage solutions.
The property briefly comprises: Good sized lounge with feature fireplace and large bay window, fully fitted kitchen with waist height oven and grill with gas hob, dining room with access to the 32ft conservatory, two bedrooms and shower room on ground floor with bedroom three upstairs, large landing and loft storage room.
Conveniently located close to amenities, this property provides easy access to nearby supermarkets, restaurants, and public transportation options. The vibrant neighbourhood also offers proximity to popular primary and secondary schools, colleges, and universities, making it an ideal location for families and students alike.
Furthermore, residents can enjoy the convenience of nearby shopping centres, hospitals, doctors offices, pharmacies, gyms, and cultural attractions, parks, a post office, library, and a variety of dining options within reach, this property provides an exceptional opportunity to embrace a prosperous and vibrant lifestyle.
Dont miss the chance to make this delightful bungalow your new home. Schedule a viewing today with Dewhurst Homes on and seize the opportunity to experience the comfort and convenience this property has to offer.
Disclaimer:These particulars, whilst believed to be correct, do not form any part of an offer or contract. Intending purchasers should not rely on them as statements or representation of fact. No person in this firm's employment has the authority to make or give any representation or warranty in respect of the property. All measurements quoted are approximate. Although these particulars are thought to be materially correct their accuracy cannot be guaranteed and they do not form part of any contract.
Entrance
Upvc double glazed door leading into lounge
Lounge (17.7 x 13.9)
Upvc double glazed bay window to the front and window to the side, gas fire with complimentary hearth and surround, wall and ceiling light, open aspect staircase leading to first floor, carpet and radiator.
Kitchen (15.2 x 7.9)
Fitted with a range of wall and base units, waist height electric oven and grill, gas hob, complimentary splashback tiling, contrasting wall tiles, ceramic tiled floor, breakfast bar, upvc double glazed bay window to the side and rear door, stainless steel sink and drainer with mixer tap, plumbing for washing machine and storage cupboard with dishwasher, ceiling light and radiator.
Dining Room (9.3 x 11.3)
Wall and ceiling lights, wooden glazed french doors leady to conservatory, carpet and radiator.
Conservatory (32.0 x 9.5)
Upvc double glazed side door, rear patio doors and windows, carpet, wall lights radiators and garden views.
Bedroom One (12.2 x 12.5)
Upvc double glazed bay window to the front, carpet, radiator and wall and ceiling lights.
Bedroom Two (13.2 x 11.3)
Window to the rear, wall and ceiling lights, carpet, radiator and built-in wardrobes.
Shower Room (4.8 x 9.6)
Upvc double glazed window to the side, corner walk-in shower, hand wash basin with storage under, vinyl flooring, complimentary wall tiles, chrome fittings, radiator with towel rail, ceiling light and extractor.
Landing (8.5 x 9.1)
Velux window, carpet, radiator and access to bedroom three and loft storage.
Bedroom Three (9.1 x 12.0)
Velux window, wall and ceiling lights, hand wash basin with storage under, carpet, wall and ceiling lights.
Loft Storage Room (9.0 x 8.4)
Boiler, ceiling light and carpet
External
Beautiful landscaped front garden with raised planters, lawned area and large driveway with car port and access to garage/workshop. Large lawn to the rear with established trees, plants and shrubs, greenhouse, garden shed and a large patio/dining area.
Property info
For more information about this property, please contact
Dewhurst Homes, PR3 on +44 1995 493950 * (local rate)
Disclaimer
Property descriptions and related information displayed on this page, with the exclusion of Running Costs data, are marketing materials provided by Dewhurst Homes, and do not constitute property particulars. Please contact Dewhurst Homes for full details and further information. The Running Costs data displayed on this page are provided by PrimeLocation to give an indication of potential running costs based on various data sources. PrimeLocation does not warrant or accept any responsibility for the accuracy or completeness of the property descriptions, related information or Running Costs data provided here.







































.png)
