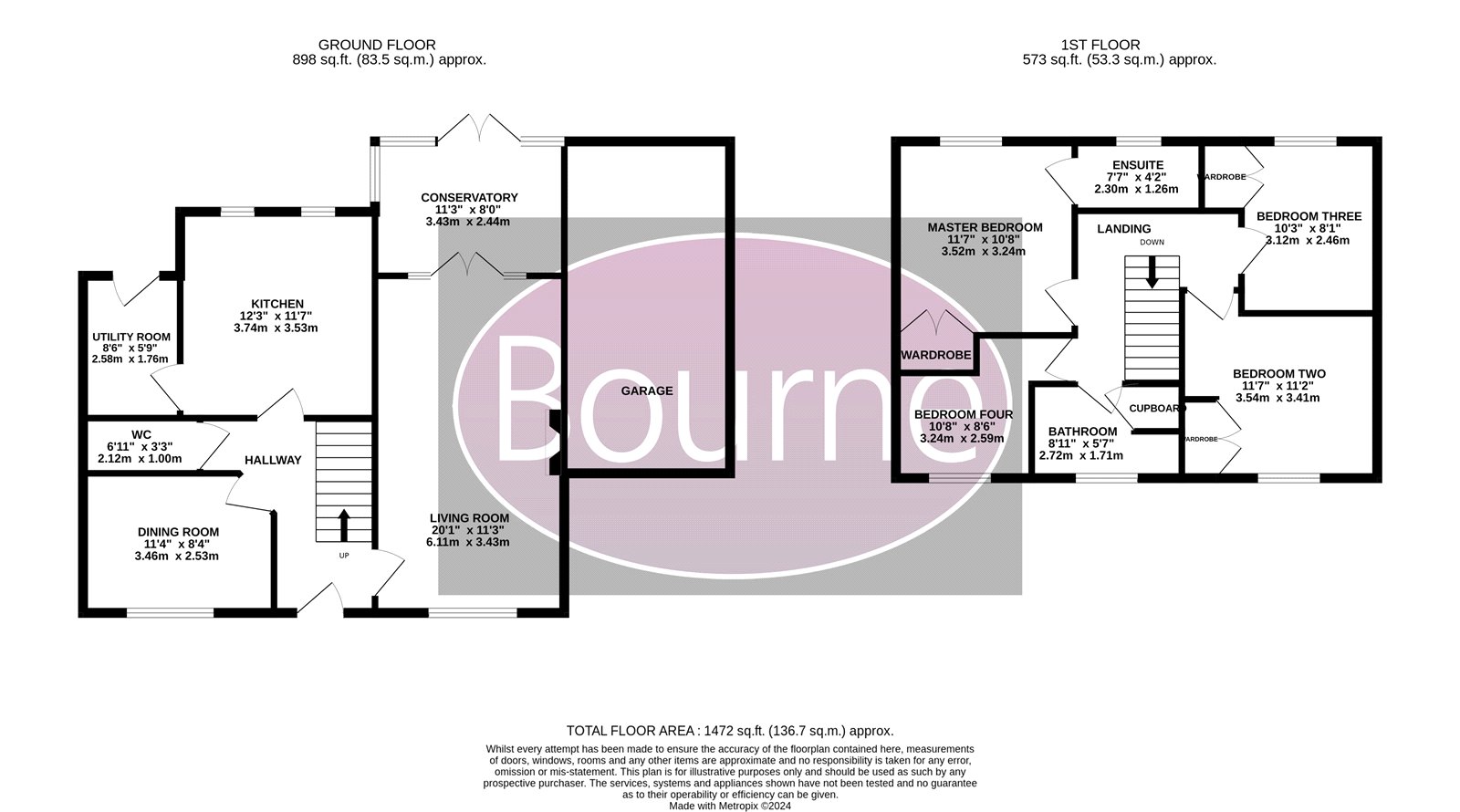Detached house for sale in Gammon Close, Petersfield, Hampshire GU31
* Calls to this number will be recorded for quality, compliance and training purposes.
Property features
- Four Bedroom Family Home
- Two Reception Rooms
- Kitchen/Dining Room
- Separate Utility Room
- Garage
- Secluded Garden
- Off Street Parking
- En-suite To Principal Bedroom
- Walking Distance to Mainline Train Station
- Close Proximity to Churcher's College
Property description
A beautifully presented detached four bedroom family house located within the sought after Ramshill development close to Petersfield town centre. The house offers two reception rooms, a separate kitchen with a utility room, an ensuite to the main bedroom, a family bathroom and a ground floor cloakroom. Outside is an enclosed rear garden and a single garage and off road parking for two vehicles.
The ground floor of the house has new flooring, a large entrance hallway with an understairs storage cupboard and a cloakroom with a low level wc and wash hand basin. A double aspect 20ft living room has double doors off to the conservatory and a front aspect window, the conservatory has double doors leading to the rear garden, whilst there is also an additional reception room and also has a front aspect. Off to the back of the house is a kitchen diner which has been upgraded by the current owners, offering a larder, wall and base units with worktops. Inset to the worktop is a sink drainer and five ring gas hob range cooker with the extractor over. A utility room is off the side of the kitchen and has space and plumbing for appliances.
Upstairs, the main bedroom is at the back of the property benefiting from a built in wardrobe and an ensuite shower room. There are three further good sized bedrooms, with two benefiting from built in storage. A family bathroom is off to the front aspect, and has the low level WC, wash hand basin, panelled bath with shower attachment and an opaque window.
Outside is a good sized landscaped rear garden, offering low maintenance shrub boarders and a timber built summer house tucked away in the corner. There is ample patio seating space to one side and a side gate for access to the front and driveway. There is a single garage, great for storage.
Freehold<br /><br />
Property info
For more information about this property, please contact
Bourne Estate Agents, GU32 on +44 1730 297926 * (local rate)
Disclaimer
Property descriptions and related information displayed on this page, with the exclusion of Running Costs data, are marketing materials provided by Bourne Estate Agents, and do not constitute property particulars. Please contact Bourne Estate Agents for full details and further information. The Running Costs data displayed on this page are provided by PrimeLocation to give an indication of potential running costs based on various data sources. PrimeLocation does not warrant or accept any responsibility for the accuracy or completeness of the property descriptions, related information or Running Costs data provided here.


































.png)
