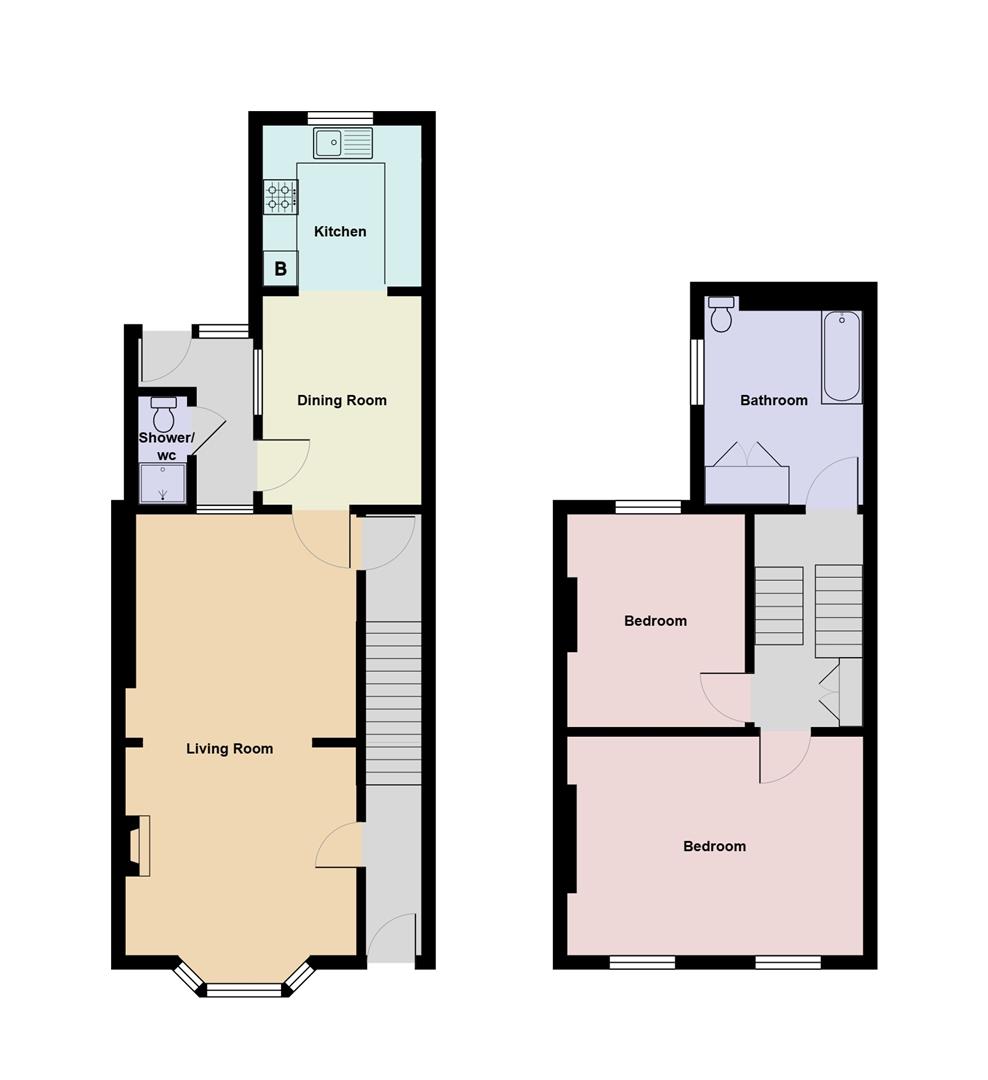Terraced house for sale in Lewis Terrace, St. Clears, Carmarthen SA33
* Calls to this number will be recorded for quality, compliance and training purposes.
Property description
Lewis Terrace, St. Clears is a charming mid-terrace house. With two bedrooms and two bathrooms, there is ample space for a small family. An inviting open plan living and dining area, complete with a beautiful bay window that floods the room with natural light. The high ceilings add a touch of elegance and create a sense of spaciousness. A highlight of this property is the large rear garden, ideal for hosting summer barbecues or a peaceful morning coffee outdoors. Conveniently located close to local schools, this home offers not just comfort but also practicality for families with children. With ample parking.
Attractive arched open storm porch with uPVC double glazed entrance door encapsulating stained glass motif leading to
Hallway
Single panelled radiator, staircase leading to first floor, door through to open plan dining room/lounge.
Lounge (6.8m x 3.77m)
Bay window to fore, uPVC double glazed window to three sides. Single panelled radiator thermastically controlled. Feature pointed slate fireplace surround with slate hearth. Mains gas living flame fire. Ceiling height 2.62m
Dining Area (3.42m x 3.66m)
Single panelled radiator thermastically controlled original weighted box sash window to rear with secondary glazing. Access to under stairs storage cupboard. Picture rail. Glazed door through to open plan
Kitchen/Breakfast Room (5.46m x 2.63m narrowing to 2.51m (17'10" x 8'7" na)
Breakfast room having florescent strip light, uPVC double glazed window to the side and uPVC double glazed door leading out to the rear entrance hall, panelled radiator with grilles thematically controlled. The kitchen area having a range of fitted base and eye level units with medium grey colour door and drawer fronts and wood effect worksurface over the base unit incorporating stainless steel sink. Mains gas cooker point. Wall mounted Worcester mains gas fired combination boiler which serves the central heating system and heats the domestic water. Extractor. UPVC double glazed window to the rear.
Rear Entrance Porch (2.77m x 1.94m)
Ceramic tiled floor. Door leading through to Shower room
Shower Room
With shower cubicle with chrome mixer shower fitment, close coupled economy flush WC, ceramic tiled floor.
Utility Room/Rear Porch
With uPVC double glazed door leading out to the rear courtyard and gardens in turn, uPVC double glazed window to rear.
Half landing with flight to first floor steps leading to Mezzanine level which has a Family Bathroom.
Family Bathroom (2.64m x 3.09m)
Panelled bath with glass shower screen over and a ‘Redring plus' power shower fitment, pedestal wash hand basin, low level WC, uPVC double glazed window to side, single panelled radiator. Built-in linen/storage/airing cupboard.
Landing having linen/storage cupboard and doors leading to both bedrooms
Front Bedroom 1 (4.84m x 3.63m)
Two uPVC windows to fore and single panelled radiator.
Rear Bedroom 2 (3.53m x 2.92m)
Single panelled radiator thermastically controlled. UPVC double glazed window to rear.
Externally
The Garden has a rear courtyard with masonry built store shed with outside WC. Gated access onto a shared vehicle access and leading onto garden with large garden with shrubbery, trees and foliage, garden shed and approx. 120-130ft in length.
Property info
For more information about this property, please contact
Terry Thomas & Co, SA31 on +44 1267 312971 * (local rate)
Disclaimer
Property descriptions and related information displayed on this page, with the exclusion of Running Costs data, are marketing materials provided by Terry Thomas & Co, and do not constitute property particulars. Please contact Terry Thomas & Co for full details and further information. The Running Costs data displayed on this page are provided by PrimeLocation to give an indication of potential running costs based on various data sources. PrimeLocation does not warrant or accept any responsibility for the accuracy or completeness of the property descriptions, related information or Running Costs data provided here.






















.png)
