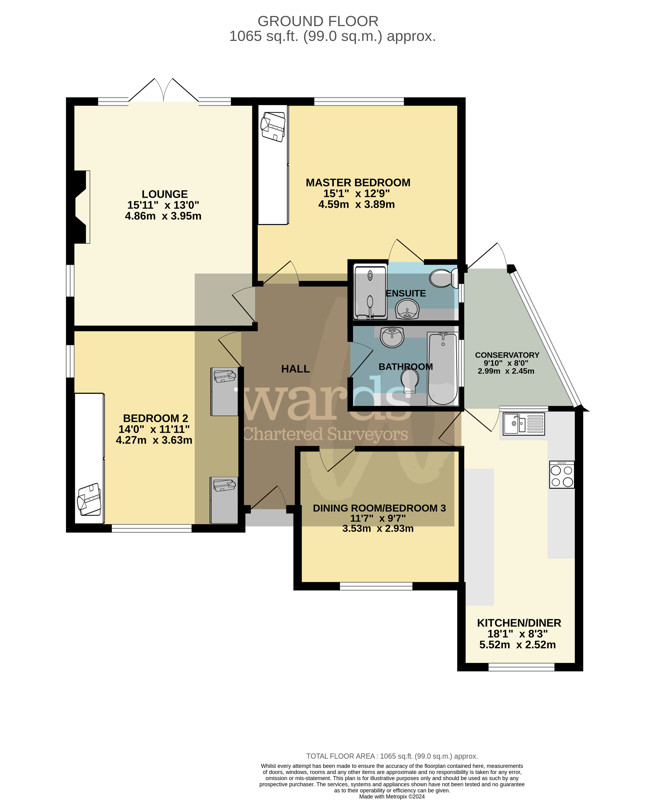Detached bungalow for sale in Johns Close, Burbage, Leicestershire LE10
* Calls to this number will be recorded for quality, compliance and training purposes.
Property description
No chain. A superb opportunity to buy this immaculately presented and spacious three bedroom detached bungalow in one of Burbage's most desirable and secluded locations. With a substantial plot of approx. 0.17 acres, there is ample opportunity to extend or redevelop (subject to planning permission). The property affords excellent access to both Hinckley town centre and Burbage village centre, with convenient access to the M69 and A5 in addition. The accommodation briefly comprises: Entrance Hall, Kitchen/Diner, Conservatory, Dining Room/Bedroom 3, Master Bedroom with Ensuite, Bedroom 2, Family Bathroom and Lounge. Externally, there is a single garage and car port, along with a sizeable circular driveway to the front elevation and charming gardens to the rear. UPVC double glazing and gas fired central heating.
Under the Estate Agents Act 1979 we would advise any prospective buyers that a party connected to Ward Surveyors Ltd owns this property.
Entrance Hall
With UPVC front door and loft access hatch.
Kitchen/Diner (5.52m x 2.52m)
Fitted with an excellent range of cream base and wall units with marble effect working surfaces over. Stainless steel one and a half sink and drainer. Integrated bosch double oven, electric hob with extractor fan over, dishwasher and integrated fridge/freezer. Tile effect flooring and ceiling spotlights. UPVC double glazed bow window to the front elevation. UPVC window and door to the Conservatory.
Conservatory (2.99m x 2.45m)
With Worcester gas fired central heating boiler, plumbing for a washing machine, tiled floor and UPVC windows and doors to the garden.
Lounge (4.86m x 3.95m)
With gas fire with silver insert in a stone effect surround. Dual aspect with UPVC French doors with side windows to the rear and a further window to the side elevation.
Dining Room/Bedroom 3 (2.93m x 3.53m)
Currently arranged as Dining Room but could be used as a third bedroom. With UPVC bow window to the front elevation.
Master Bedroom (3.89m x 4.59m)
With an excellent range of fitted bedroom furniture comprising three double wardrobes with matching bedside tables. UPVC window to the rear elevation.
Ensuite (1.31m x 2.38m)
Fitted with a three piece white suite comprising sink over a vanity unit, low flush WC and shower in a shower cubicle. Heated towel rail, ceiling spotlights and extractor fan. Tiled flooring and full height tiling. UPVC window to Conservatory.
Bedroom 2 (4.27m x 3.63m)
With a superb range of fitted bedroom furniture comprising five double wardrobes with top boxes and a chest of drawers. Dual aspect with an UPVC bow window to the front elevation and window to the side elevation.
Bathroom (1.80m x 2.38m)
Fitted with a three piece white suite comprising sink over a vanity unit, low flush WC and bath. Heated towel rail and ceiling spotlights. Tiled flooring and full height tiling. UPVC window to Conservatory.
Garage (4.51m x 3.09m)
With power, lighting and an up and over door. Car port adjacent.
Outside
To the front elevation, there is a sizeable driveway which is finished with stone chippings with an attractive stone centrepiece. The front driveway is enclosed by a mixture of shrubs, miniature trees and hedging. To the rear, the charming gardens are enclosed by a mixture of timber fencing and hedging. The gardens are predominantly laid to lawn with attractive shrubbery borders. There are patio areas adjacent to the dwelling and a block paved area to the rear of the Conservatory. There is gated access to the front elevation and carport.
Property info
For more information about this property, please contact
Wards, LE10 on +44 1455 364421 * (local rate)
Disclaimer
Property descriptions and related information displayed on this page, with the exclusion of Running Costs data, are marketing materials provided by Wards, and do not constitute property particulars. Please contact Wards for full details and further information. The Running Costs data displayed on this page are provided by PrimeLocation to give an indication of potential running costs based on various data sources. PrimeLocation does not warrant or accept any responsibility for the accuracy or completeness of the property descriptions, related information or Running Costs data provided here.

























.png)


