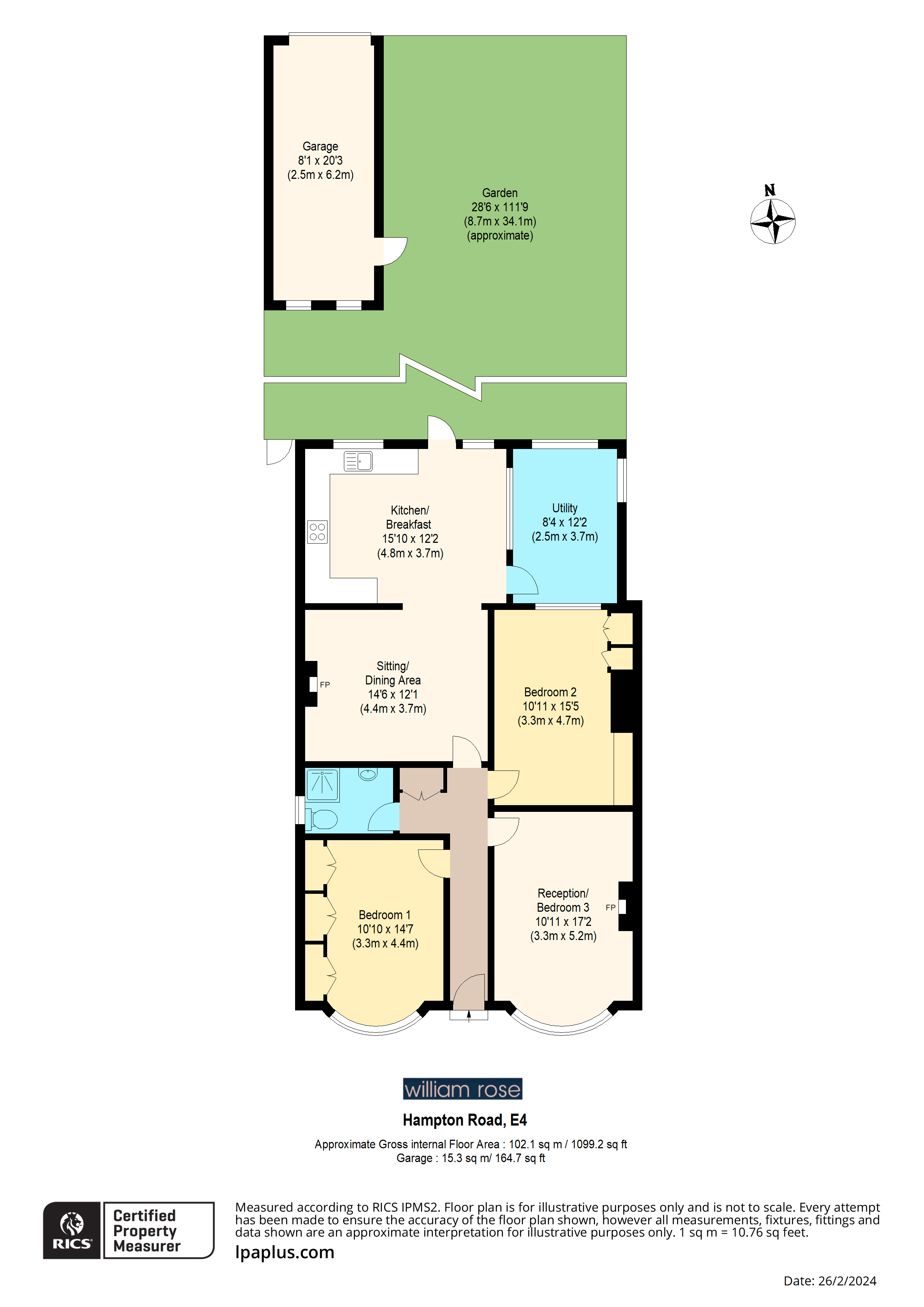Semi-detached bungalow for sale in Hampton Road, Chingford, London E4
* Calls to this number will be recorded for quality, compliance and training purposes.
Property features
- Bungalow
- Three Bedrooms
- Off-Street Parking
- Development Potential (STPP)
- Large Garden
- Double Glazed
- Side Access
- Double Fronted
- Garage
- Chain Free
Property description
A large chain free bungalow with three bedrooms, garden extending to over 110 feet, garage, off street parking and development potential (stpp) in a popular location.
A large semi-detached three-bedroom bungalow that extends to over 1000 square feet with significant development potential subject to planning permission. The property is double fronted with driveway and side access to the large garden that extends to over 110 feet and offers the potential to build a separate dwelling (STPP) Heading inside you'll find three bedrooms. Two of the bedrooms have fitted wardrobes and the third is currently used a reception room. There's a large kitchen/diner with adjacent utility area. The jewel in the crown really is the large mature garden that currently has a garage at the rear of the plot.
You're close to Chingford Mount shopping centre with everything you need day to day from supermarkets to coffee shops and restaurants. There's also plenty of bus routes and excellent road links to venture further afield. For access to green space both Chase Lane Park and Memorial Park are close by. If you need to use train Highams Park station is about a mile and a half away and from here, you can be in Liverpool Street in around 25 minutes.
E.P.C Rating: D
Council Tax Band: D
London Borough of Waltham Forest
Freehold
All the information provided about this property does not constitute or form part of an offer or contract, nor maybe it be regarded as representations. All interested parties must verify accuracy and your solicitor must verify tenure/lease information, fixtures & fittings and, where the property has been extended/converted, planning/building regulation consents. All dimensions are approximate and quoted for guidance only as are floor plans which are not to scale, and their accuracy cannot be confirmed. Reference to appliances and/or services does not imply that they are necessarily in working order or fit for the purpose.
Property info
For more information about this property, please contact
William Rose, E4 on +44 20 3007 0889 * (local rate)
Disclaimer
Property descriptions and related information displayed on this page, with the exclusion of Running Costs data, are marketing materials provided by William Rose, and do not constitute property particulars. Please contact William Rose for full details and further information. The Running Costs data displayed on this page are provided by PrimeLocation to give an indication of potential running costs based on various data sources. PrimeLocation does not warrant or accept any responsibility for the accuracy or completeness of the property descriptions, related information or Running Costs data provided here.






























.png)
