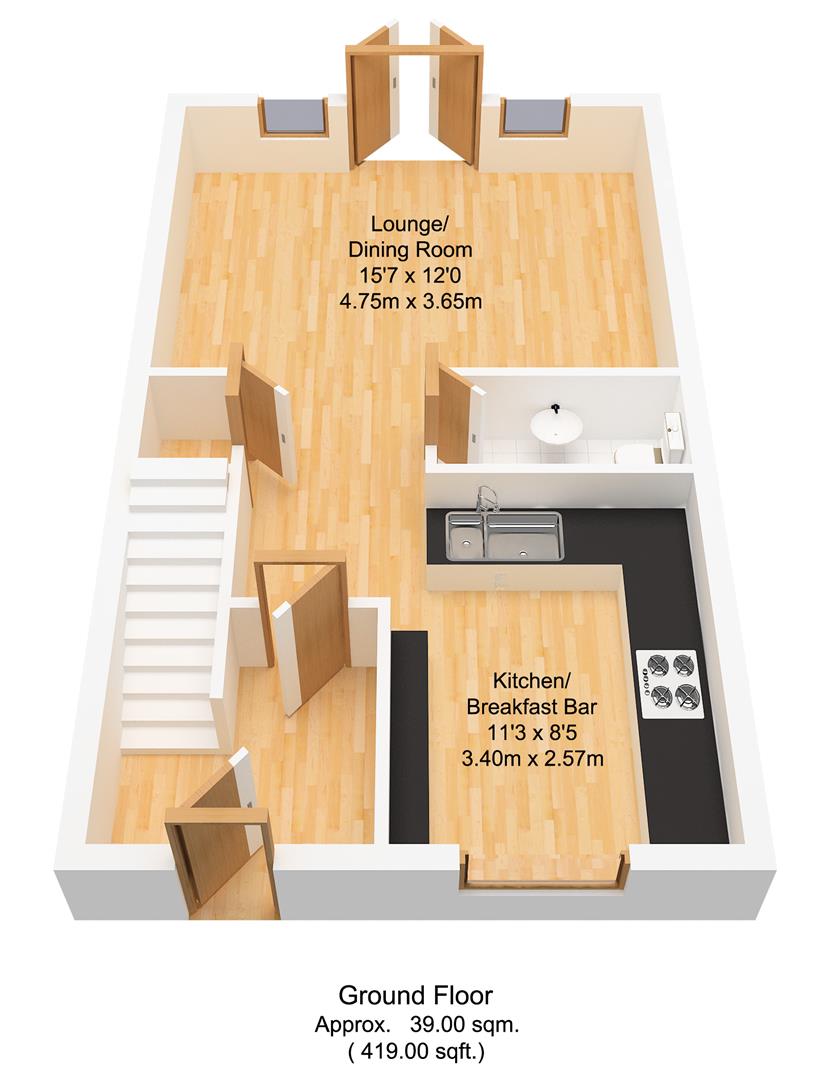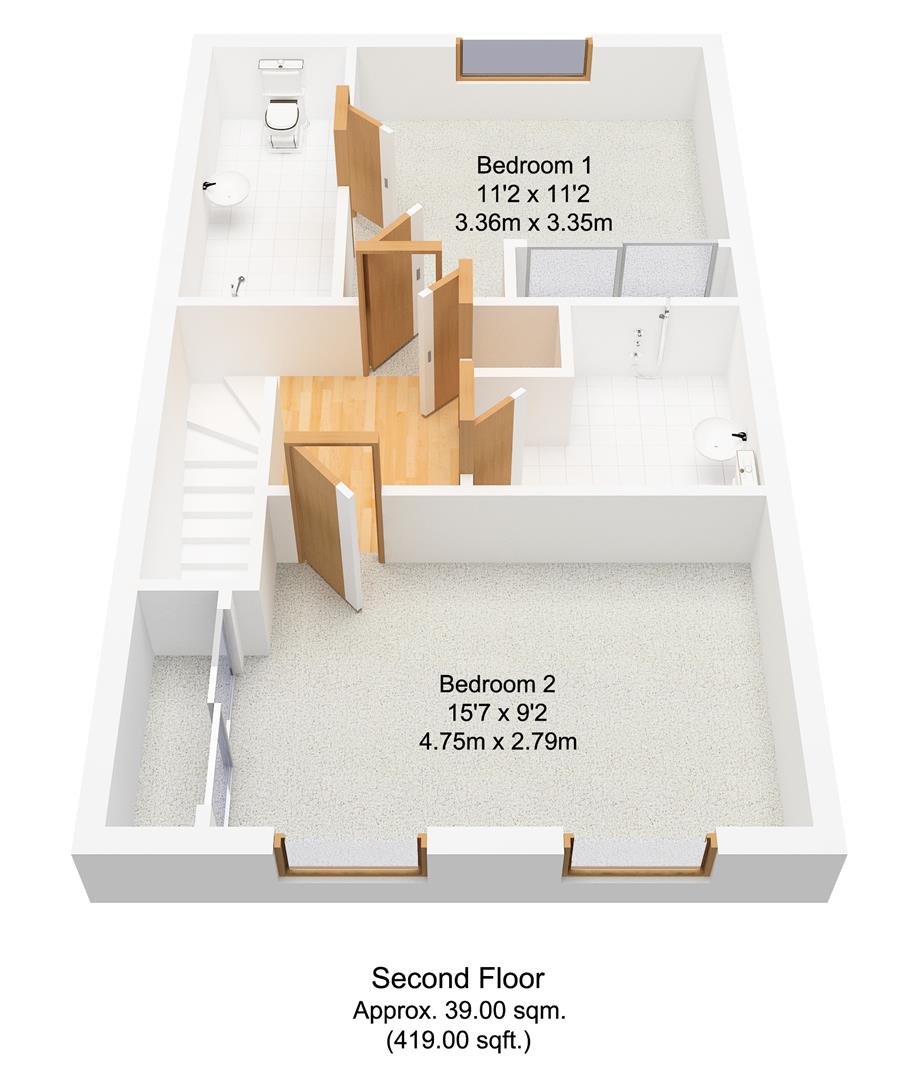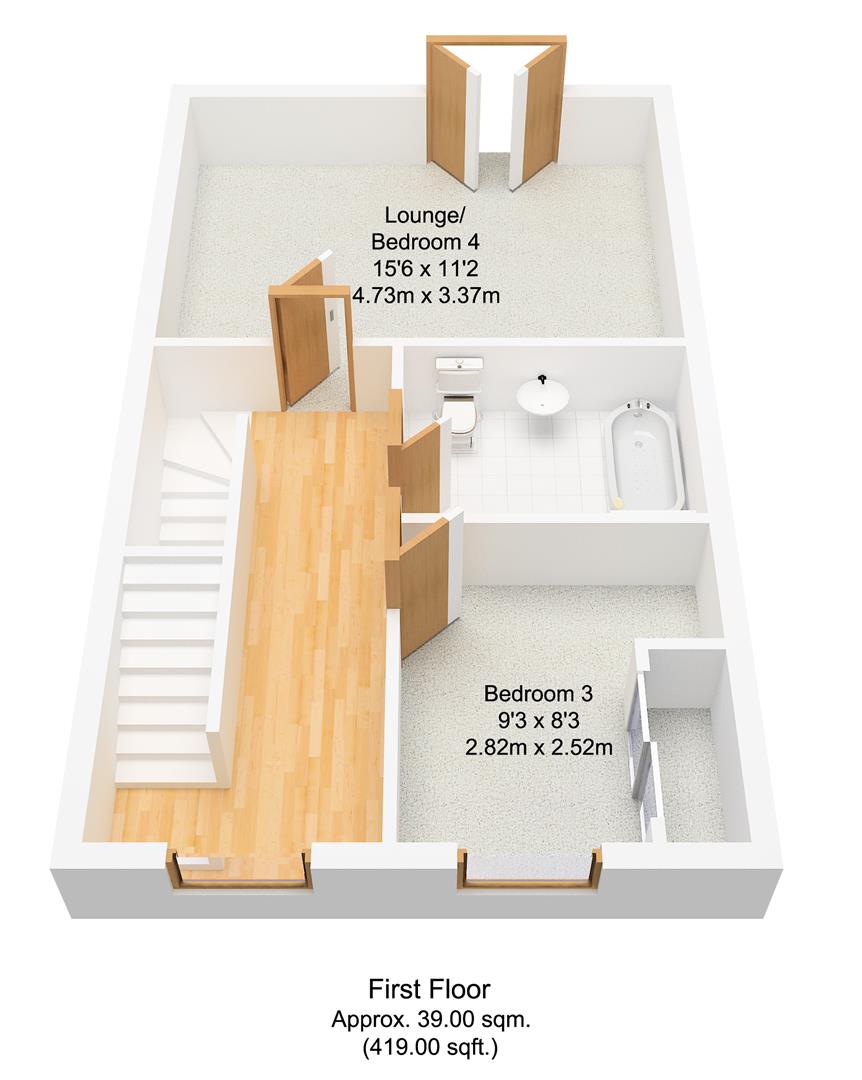Semi-detached house for sale in Honeybourne Road, Leeds LS12
* Calls to this number will be recorded for quality, compliance and training purposes.
Property features
- Three Bedroom Semi Detached
- Well Presented Throughout
- Gardens & Parking
- Three Good Sized Bedrooms
- Two Reception Rooms & Kitchen
- Bathroom, En-Suite Shower Room, Shower Room, Guest WC
- Fitted Wardrobes / Storage
- Convenient for Commuting
- Early Internal Viewing Highly Recommended
- EPC Rating: B / Council Tax Band: D
Property description
Reduced - dont miss this one . We are pleased to offer for sale this well presented semi detached home, situated on a recently built housing development and located within easy reach of Leeds City Centre, the Outer Ring Road and the Motorway networks..
Briefly throughout the accommodation comprises of (to the ground floor): An entrance hallway with stairs rising to the first floor, a good sized storage cupboard and access to the ground floor accommodation; a living room & dining area with French doors opening onto the rear garden (ample space for living room furniture and a dining table and chairs); a modern fitted breakfast kitchen with an ample range of fitted cabinets, a built under electric oven, gas hob and an extractor over; and a guest cloakroom / WC with a white suite.
To the first floor the landing has stairs rising to the second floor and access to the first floor accommodation; there is a good sized living room with French doors opening onto a Juliette balcony (this room could be used as a fourth bedroom); a bedroom with built in storage (currently used as a home office); and a bathroom / WC with a modern three piece suite.
To the second floor the landing gives access to the second floor accommodation and to the loft space; there is a good sized master bedroom with a window overlooking the rear garden; an en-suite shower room / WC; a large double bedroom with two windows to the front; and a further shower room / WC with a modern suite.
The front garden has a paved garden path leading to the front door, a lawn and planted beds. The rear enclosed garden is a good size and has a lawn, planted beds, shrubs / small trees, a garden shed, a paved patio / seating area, and an outside tap.
There are two allocated parking spaces to the rear of the property.
Early internal viewing is highly recommended to avoid disappointment.
EPC Rating: B / Council Tax Band: D
Epc Link:
Ground Floor:
Hallway:
Access via a part glazed front entrance door, stairs rising to the first floor, central heating radiator, storage cupboard
Fitted Breakfast Kitchen:
Double glazed window, a modern range of fitted wall, drawer & base units, work surfaces, breakfast bar, built under electric oven / grill, four burner gas hob, extractor hood, space for a fridge / freezer, plumbing for an automatic washing machine and a dishwasher, a stainless steel sink and drainer
Cloakroom / Wc:
A modern suite comprising of a low flush WC, was basin, central heating radiator
Living Room / Dining Area:
Double glazed French doors and windows opening onto the garden, central heating radiator, ample space for a dining table and chairs
First Floor:
Landing:
Double glazed window, central heating radiator, stairs rising to the second floor, access to the fist floor accommodation
Living Room:
Double glazed French doors opening onto a Juliette balcony, central heating radiator; this room could be used as a fourth bedroom
Bedroom Three:
Double glazed window, central heating radiator, a range of built in wardrobes / storage
Bathroom / Wc:
A modern white suite comprising of a panelled bath, low flush WC, wash basin, central heating radiator
Second Floor:
Landing:
Access to the second floor accommodation, central heating radiator, access to the loft space
Master Bedroom:
Double glazed window, central heating radiator, fitted wardrobes
En-Suite Shower Room:
A modern suite comprising of a glazed shower cubicle with shower, wash basin, low flush WC, central heating radiator
Bedroom Two:
Double glazed windows, central heating radiator, fitted wardrobes
Shower Room / Wc:
A modern suite comprising of a glazed shower cubicle with shower, wash basin, low flush WC, central heating radiator
To The Outside:
Gardens:
The front garden has a paved path leading to the front door, a lawn and planted beds. The rear garden is enclosed by fencing and benefits from having a lawn, planted beds, ornamental trees / shrubs, a garden shed, a paved patio / seating area and an outside tap.
Epc Link:
Property info
For more information about this property, please contact
Kath Wells, LS12 on +44 113 826 7061 * (local rate)
Disclaimer
Property descriptions and related information displayed on this page, with the exclusion of Running Costs data, are marketing materials provided by Kath Wells, and do not constitute property particulars. Please contact Kath Wells for full details and further information. The Running Costs data displayed on this page are provided by PrimeLocation to give an indication of potential running costs based on various data sources. PrimeLocation does not warrant or accept any responsibility for the accuracy or completeness of the property descriptions, related information or Running Costs data provided here.




































.png)

