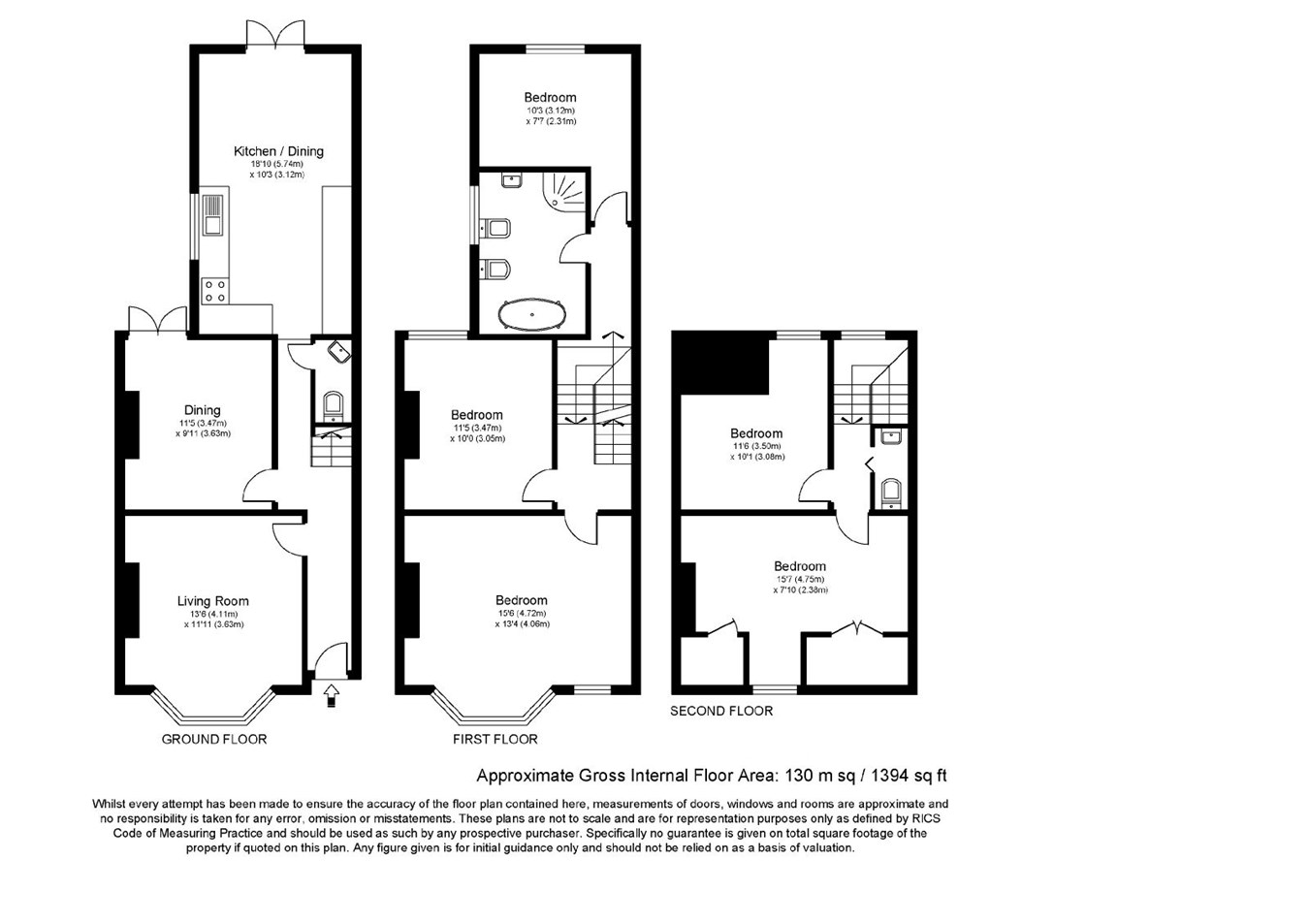Semi-detached house for sale in St Marys Road, Weybridge KT13
* Calls to this number will be recorded for quality, compliance and training purposes.
Property features
- Ideally located for Oatlands Village
- Accommodation set over three floors
- No onward chain
- Falls within popular school catchments
- Lovely period features
- Five bedrooms
- South westerly facing rear garden
Property description
Importantly for those with young growing families, this lovely home also falls within the catchments of two of the most favoured schools in the area. It is literally diagonally opposite Oatlands Primary School for children age 4-7 and within a 12-minute walk of Cleves Junior School catering for children aged between 7-11.
One of a pair of houses know as Caroline Villas, the property offers all the classic proportions and many original features such as large sash bay windows, high ceilings, skirting boards and complementing moulded plaster cornices, handsome panelled doors and broad moulded architraves. It combines the best of its period character and architectural features alongside many modern fittings and finishes throughout.
Approached via the front garden, the front door opens into a welcoming entrance hall and provides a ground floor cloakroom. Over the ground floor you will find an elegant living room, which offers a period style mantel piece and open hearth cast fireplace surround, and an attractive dining room which has a cast fireplace and mantle and double French doors opening out to the garden. To the rear you will find a great size kitchen dining room with French doors which overlook and open onto the garden. The kitchen itself is well fitted with cream coloured Shaker style units and expansive granite topped units which gives excellent work surface space as well as an inset sink. There is also space for a range style cooker, ample space for other utilities and plenty of space for a dining table and chairs.
Stairs rise to the first floor via a mezzanine level where you will find the fifth bedroom, which would make an ideal study. The large family bathroom is also on this level and offers a free-standing bath and a separate glass enclosed step-in shower.
On the first floor you will find the beautifully proportioned master bedroom which spans across the entire width of the house to the front. This is complemented by a second double size room to the rear. Over the second floor you will find two further double sized bedrooms, the larger of the two providing plenty of built-in storage. Both these rooms are served by a W.C off the second-floor landing.
Outside, the rear garden is beautifully maintained, enjoys a south westerly aspect and extends around 50 ft with the main body of the garden being lawned and edged with sleepers which define the mature well stocked borders. A decked terrace adjoins the back of the house whilst a gate gives pedestrian access to the front.
A stunning period family house which is being offered for sale with no onward chain.
Council Tax Band: F (Elmbridge)
Property info
For more information about this property, please contact
Martin Flashman & Co, KT13 on +44 1932 688951 * (local rate)
Disclaimer
Property descriptions and related information displayed on this page, with the exclusion of Running Costs data, are marketing materials provided by Martin Flashman & Co, and do not constitute property particulars. Please contact Martin Flashman & Co for full details and further information. The Running Costs data displayed on this page are provided by PrimeLocation to give an indication of potential running costs based on various data sources. PrimeLocation does not warrant or accept any responsibility for the accuracy or completeness of the property descriptions, related information or Running Costs data provided here.


























.png)