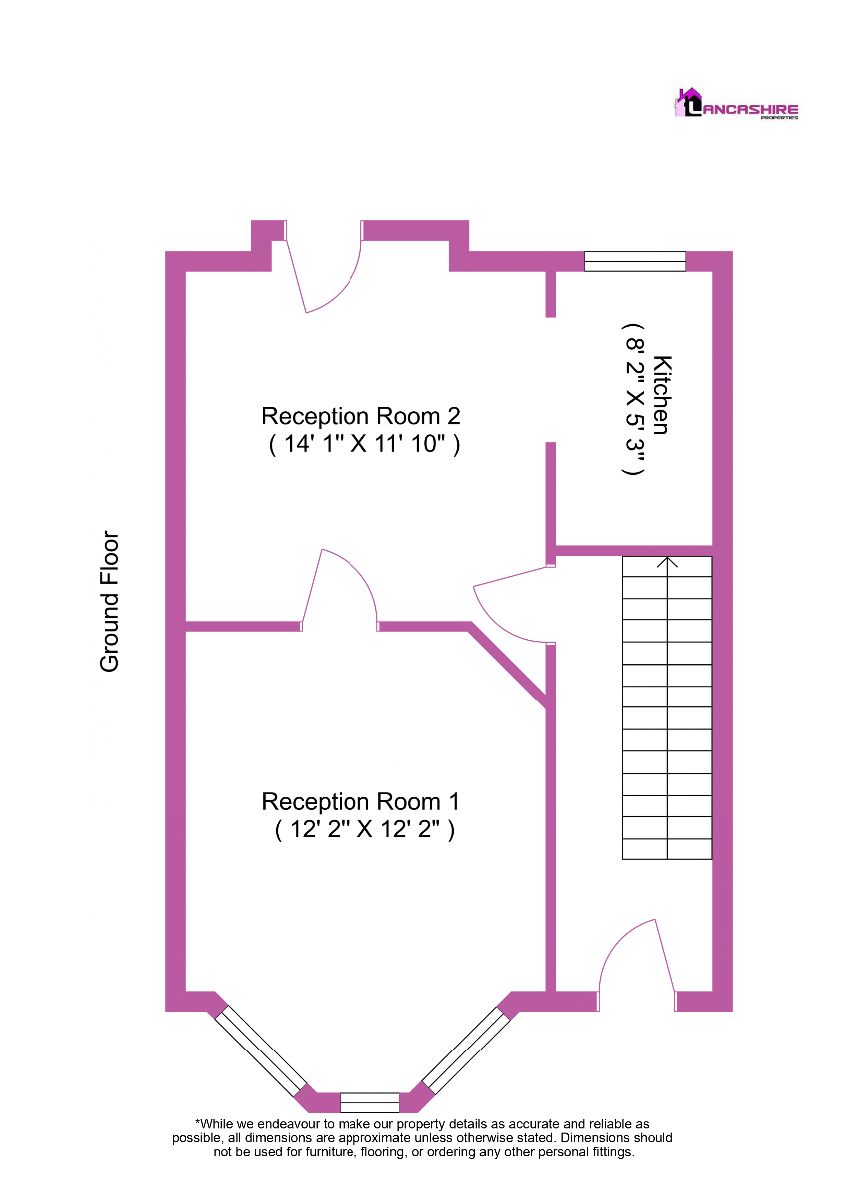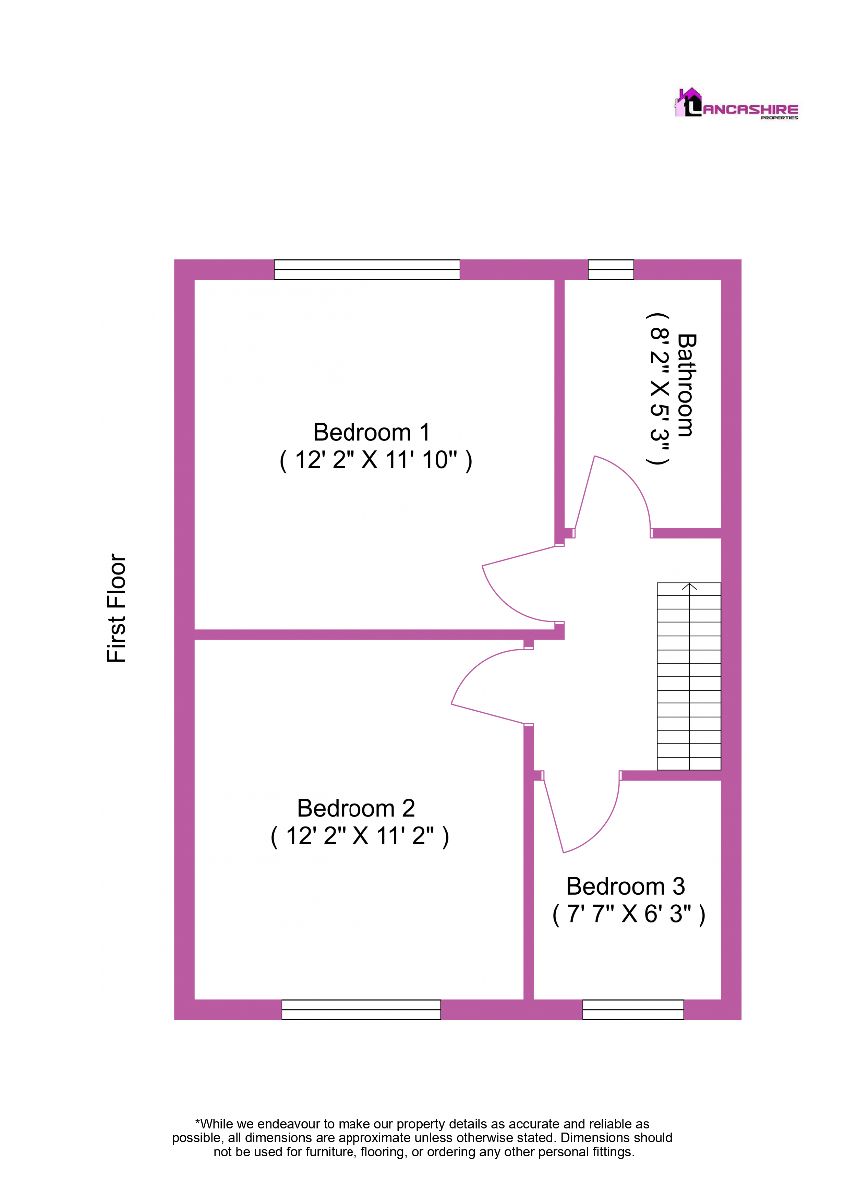Terraced house for sale in Marley Road, Levenshulme, Manchester M19
* Calls to this number will be recorded for quality, compliance and training purposes.
Property description
Description
Lancashire Properties are delighted to present this three bedroom, two reception room terraced house located at a very quiet, yet demanding location of Levenshulme, M19. Excellently situated with the following benefits:
- Levenshulme Market at close walking distance.
- Easy access to house off Main A6 Stockport Road.
- Short walking distance to a variety of shops including Asda Supermarket, Iceland, Madinah Superstore, Takeaways etc.
- Centrally located to Medical practice, Pharmacy, local Religious Places (Mosques, Churches, etc.)
- Schools within close walking distance includes Crowcroft Park Primary School, Alma Park primary school, Grange School and many others.
- Bus stops located on Main Road with many routes available - No 191,192,168, etc, connecting to Manchester City Centre & Stockport Town Centre.
- Levenshulme Train Station within short walking distance connecting to Piccadilly Train Station & Stockport Train Station.
- Next to green space and local cycle route, Fallowfield Loop.
The property briefly comprises of an entrance hall with two large reception rooms and a kitchen on the ground floor; whereas, there are two double bedrooms, a third good size bedroom, and a family bathroom on the first floor. Benefiting from gas central heating as well as full uPVC double glazed windows in all rooms. Kitchen includes wall & base units with worktop incorporating a bowl sink with mixer tap. Bathroom fittings comprises of a WC, wash basin and bathtub fitted with a shower mixer. Externally, there is a decent size rear yard.
Tenure: Leasehold
Years: 999 years from December 1898
Ground rent: Tbc
Main Hallway
Main Entrance Door. Ceiling light point. Laminate Floor. Access to Reception Rooms, Kitchen and First Floor Landing.
Reception Room 1 ( 12' 2'' X 12' 2" )
Double glazed window to the front aspect. Ceiling light point. Laminate floor. Power points. Heating radiator.
Reception Room 2 ( 14' 1'' X 11' 10" )
Door to rear garden. Ceiling light point. Laminate floor. Power points. Heating radiator. Access to kitchen.
Kitchen ( 8' 2" X 5' 3'' )
Double glazed window to the rear aspect. Ceiling light point. Power points. Fitted is a range of wall & base units with worktop incorporating a bowl sink with drainer unit and mixer tap.
First Floor Landing
Ceiling light point. Laminate floor. Access to the three bedrooms and Bathroom.
Bedroom 1 ( 12' 2'' X 11' 10'' )
Double glazed window to the rear aspect. Heating Radiator. Ceiling light point. Carpeted floor. Power points.
Bedroom 2 ( 12' 2'' X 11' 2" )
Double glazed window to the front aspect. Heating Radiator. Ceiling light point. Carpeted floor. Power points.
Bedroom 3 ( 7' 7'' X 6' 3" )
Double glazed window to the front aspect. Heating Radiator. Ceiling light point. Laminate floor. Power points.
Bathroom ( 8' 2'' X 5' 3" )
WC. Wash Basin. Bathtub fitted with shower mixer. Ceiling Light Point. Double glazed window to the rear aspect.
Please not that these dimensions are at maximum. They will vary point to point.
Notice:
The above property details should be considered as a general guide only for prospective purchasers. Lancashire Properties does not have any authority to give any warranty in relation to the property.
We would like to bring to the attention of any purchaser that we have endeavoured to provide a realistic description of the property, no specific survey or detailed inspection has been carried out relating to the property, services, appliances and any further fixtures and fittings/equipment.
If double glazing has been stated in the details, the purchaser is advised to satisfy themselves as to the type and amount of double glazing fitted to the property.
We recommend all buyers to carry out their own survey/investigations relating to the purchase of any of our properties.
The mention of any appliances and/or services within these sales particulars does not imply they are in full and efficient working order.
While we endeavour to make our property details accurate and reliable, if there is any point, which is of particular interest to you, please contact the office and we will be pleased to check the information.
Council Tax Band: A (Manchester City Council)
Tenure: Leasehold (999 years)
Property info
For more information about this property, please contact
Lancashire Properties, M19 on +44 161 937 1383 * (local rate)
Disclaimer
Property descriptions and related information displayed on this page, with the exclusion of Running Costs data, are marketing materials provided by Lancashire Properties, and do not constitute property particulars. Please contact Lancashire Properties for full details and further information. The Running Costs data displayed on this page are provided by PrimeLocation to give an indication of potential running costs based on various data sources. PrimeLocation does not warrant or accept any responsibility for the accuracy or completeness of the property descriptions, related information or Running Costs data provided here.




















.png)
