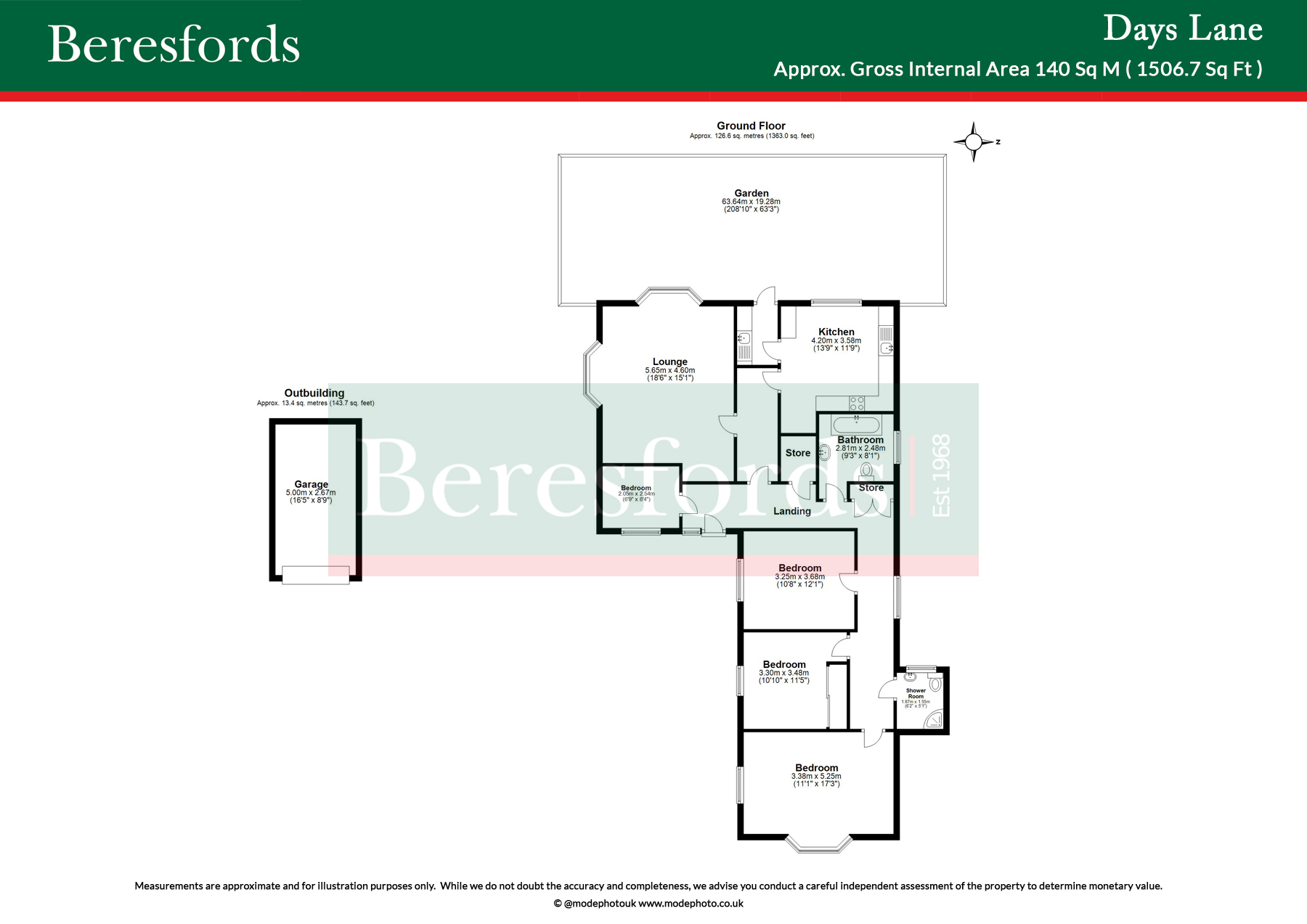Bungalow for sale in Days Lane, Pilgrims Hatch CM15
* Calls to this number will be recorded for quality, compliance and training purposes.
Property features
- Set in a semi-rural location
- Bright and spacious accomodation
- 3 miles to Brentwood’s High Street
- Couple of miles from Larchwood Primary
- 3.5 miles from Brentwood Station
- Weald Country Park is just under 3 miles away
- Property sits on a 0.75 of an acre plot
- Potential to extend (STP)
Property description
***guide price £750,000 - £775,000***
Nestled in a tranquil semi-rural setting, this charming detached bungalow offering a perfect retreat from the hustle and bustle of city and town life. Brentwood Town Centre is just 3 miles away with the nearest Ofsted excellent Primary School being 2 miles away. Senior Schools, both public & private are also close by (subject to acceptance). Weald Country Park is just 3 miles away for all leisure pursuits and the popular Hopefield Animal Sanctuary is just a short drive away.
Boasting three/four bedrooms, a large reception room, a handy study and utility room, this property exudes a warm and homely atmosphere. The spacious interiors are flooded with natural light, creating a bright and inviting ambiance throughout. This peaceful abode features a well-maintained garden, set on a 0.25-acre plot, ideal for outdoor relaxation and entertaining. With the convenience of off-street parking and a garage, there is ample space for vehicles and storage. The scenic surroundings provide a picturesque backdrop, perfect for enjoying the peace and quiet of country living.
Don't miss the opportunity to make this delightful property your own and experience the serene lifestyle it has to offer. Contact us today to arrange a viewing and discover the beauty and tranquillity of this idyllic semi-rural retreat. (Ref: NBC240242)<br /><br />
Entrance Hall
Lounge (18' 6" x 15' 1")
Kitchen (13' 9" x 11' 9")
Utility Room
Bathroom (9' 3" x 8' 1")
Bedroom One (17' 3" x 11' 1")
Shower Room (6' 2" x 5' 1")
Bedroom Two (12' 1" x 10' 8")
Bedroom Three (10' 10" x 11' 5")
Bedroom Four (6' 9" x 8' 4")
Garden
Garage (16' 5" x 8' 9")
Property info
For more information about this property, please contact
Beresfords - Brentwood, CM14 on +44 1277 298395 * (local rate)
Disclaimer
Property descriptions and related information displayed on this page, with the exclusion of Running Costs data, are marketing materials provided by Beresfords - Brentwood, and do not constitute property particulars. Please contact Beresfords - Brentwood for full details and further information. The Running Costs data displayed on this page are provided by PrimeLocation to give an indication of potential running costs based on various data sources. PrimeLocation does not warrant or accept any responsibility for the accuracy or completeness of the property descriptions, related information or Running Costs data provided here.













































.jpeg)

