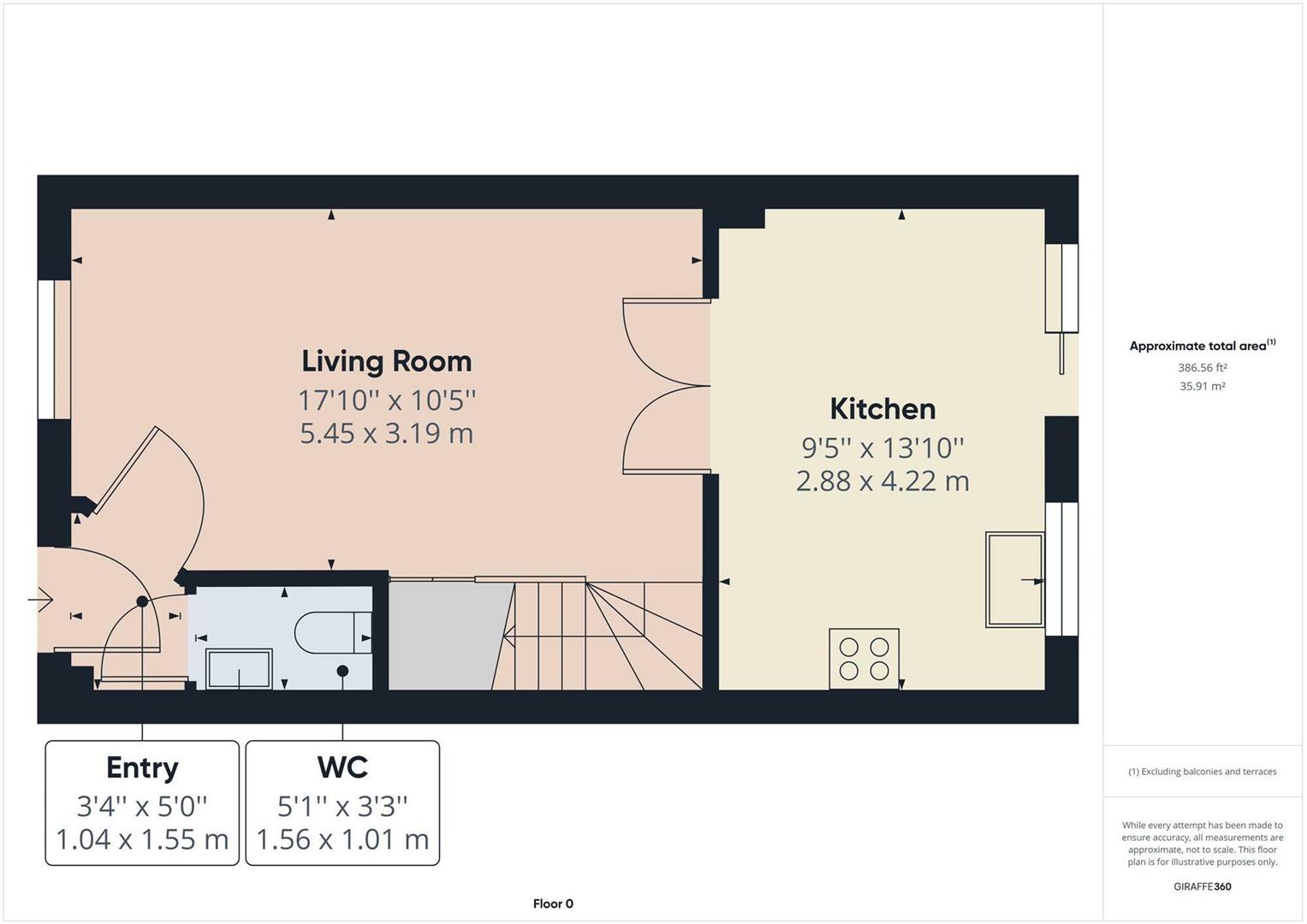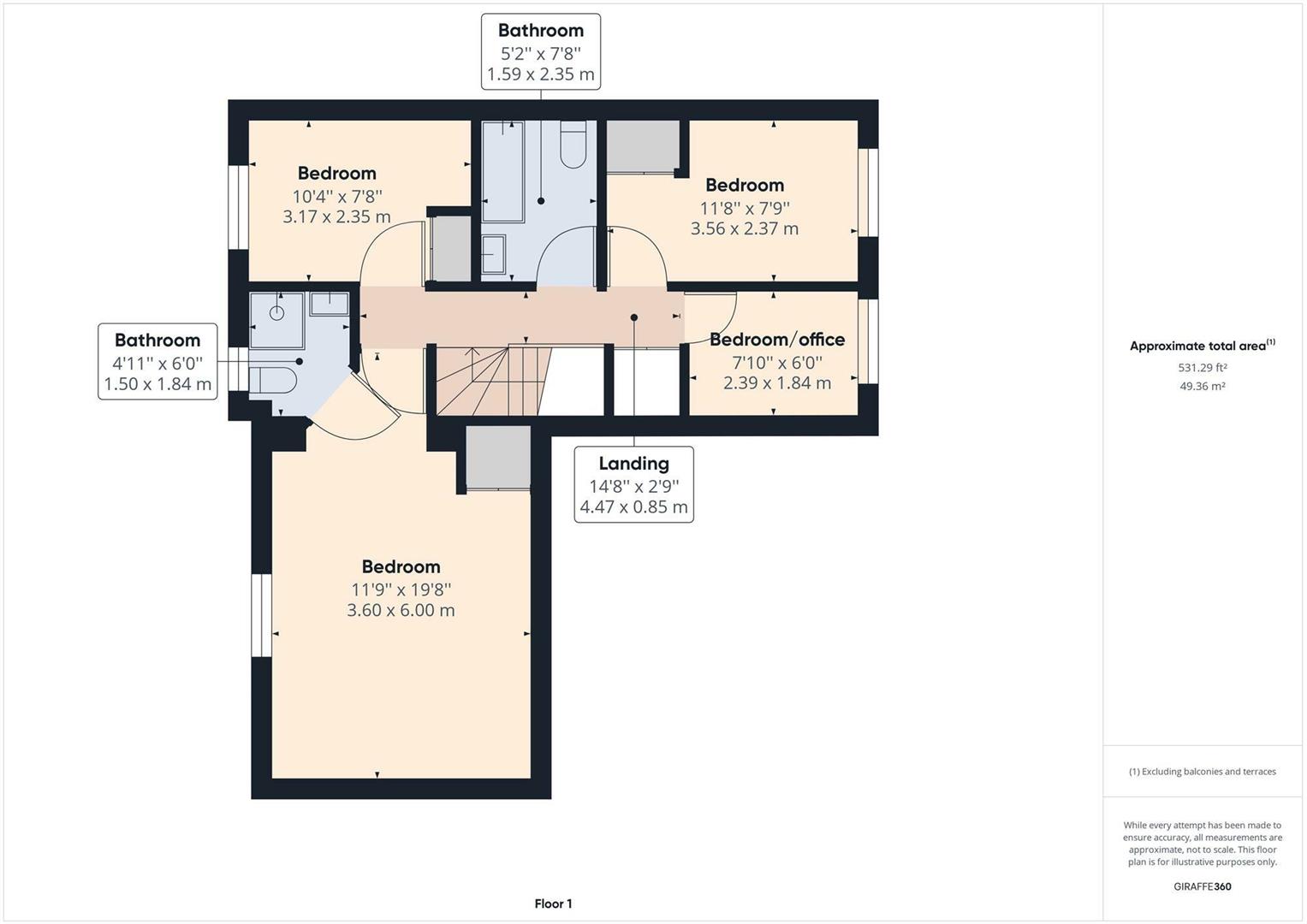Property for sale in Spindler Close, Kesgrave, Ipswich IP5
* Calls to this number will be recorded for quality, compliance and training purposes.
Property features
- Four bedrooms
- Master bedroom 19ft with en-suite
- Cloakroom
- Family bathroom
- Modern fitted kitchen/diner
- 17ft 9 lounge
- Recently landscaped south facing garden
- Off road parking
- Garage
- Good decorative order
Property description
Hamilton Smith ipswich are pleased to offer this spacious four bedroom family house situated on the popular Grange Farm in the Cedarwood Primary and Kesgrave High School catchment. Boasting a 19ft master bedroom with En-suite, 3 further bedrooms and a family bathroom. On the ground floor is a hall, cloakroom, 17ft 10' lounge, Kitchen/diner, recently landscaped south facing garden with an artificial lawn, off road parking and a garage.
Kesgrave/Grange Farm
The small town of Kesgrave that incorporates Grange Farm is situated just to the east of Ipswich, and offers local shopping facilities along with Tesco supermarket, sports ground and library. The property is in catchment for the well regarded Kesgrave High School. There is good access to both the A12 & A14 trunk routes to London, Cambridge & Norwich and mainline railway stations at both Ipswich & Woodbridge offering regular services to London Liverpool St and Norwich. Ipswich which is Suffolk’s county town offers further facilities including high street shopping, sports clubs, bars & restaurants, marina & waterfront development and music entertainment venues.
Hallway:
Radiator, luxury vinyl flooring, door to.
Cloakroom:
W.C, hand wash basin and radiator.
Lounge: (5.41m x 3.15m (17'9 x 10'4))
Double glazed window to front, radiator, luxury vinyl flooring, under stairs cupboard, stairs off, double doors to...
Kitchen/Diner: (4.17m x 2.87m (13'8 x 9'5))
Double glazed patio doors to rear. Range of wall and base units, worktops, ceramic hob and double oven, drawers, space for appliances, doors to lounge, tiled floor, radiator and space for a table. Vaillant boiler in cupboard.
1st Floor Landing:
Airing cupboard with hot water tank, loft access and doors off.
Bedroom One: (5.99m x 3.56m (19'8 x 11'8))
Double glazed window to front, built in wardrobe, radiator and door to...
En-Suite:
Double glazed window to front, shower cubicle, hand wash basin, radiator and extractor.
Bedroom Two: (3.51m x 2.31m (11'6 x 7'7))
Double glazed window front, built in wardrobe and a radiator.
Bedroom Three: (3.12m x 2.29m (10'3 x 7'6))
Double glazed window to front and a radiator.
Bedroom Four: (2.34m x 1.75m (7'8 x 5'9))
Double glazed window to rear and a radiator.
Bathroom:
Bath with mixer shower tap, W.C, hand wash basin, radiator and extractor.
Outside:
To the front is an open plan shingle garden with space for a car.
The south facing rear garden has a patio, artificial lawn, flower bed and fence surround. Gate to side.
There is a garage to the rear with a parking space in front.
Ipswich Office:
7 Great Colman Street, Ipswich, IP4 2AA to view please call or email
Please check current covid-19 guidelines.
Property info
For more information about this property, please contact
Hamilton Smith, IP4 on +44 1473 679676 * (local rate)
Disclaimer
Property descriptions and related information displayed on this page, with the exclusion of Running Costs data, are marketing materials provided by Hamilton Smith, and do not constitute property particulars. Please contact Hamilton Smith for full details and further information. The Running Costs data displayed on this page are provided by PrimeLocation to give an indication of potential running costs based on various data sources. PrimeLocation does not warrant or accept any responsibility for the accuracy or completeness of the property descriptions, related information or Running Costs data provided here.




























.jpeg)
