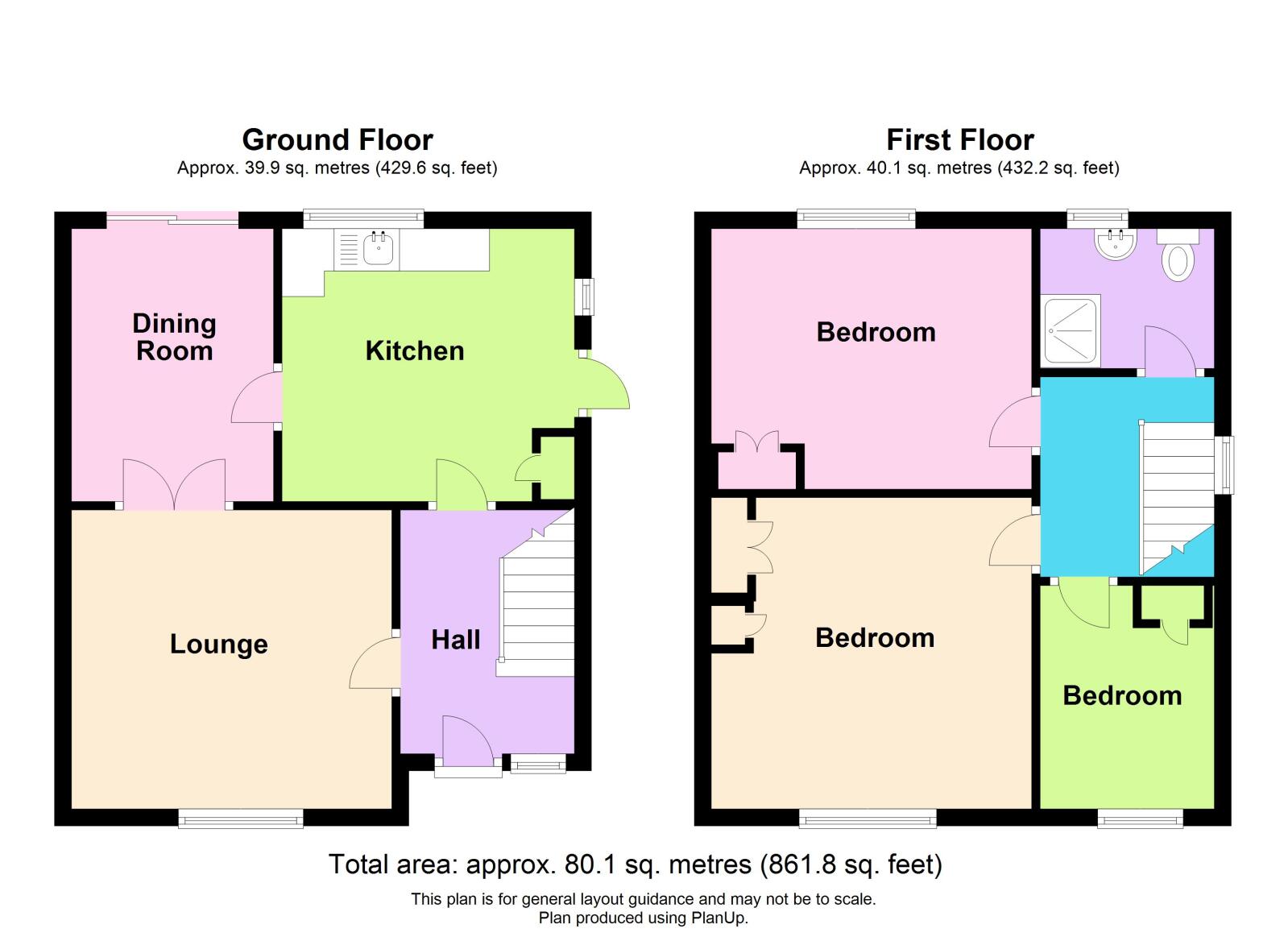Semi-detached house for sale in Erith Road, Belvedere DA17
* Calls to this number will be recorded for quality, compliance and training purposes.
Property features
- Three bedrooms
- Potential to extend (stpp)
- Garage
- Off street parking
- Chain free
- A must view
Property description
***Guide Price £425,000 to £450,000*** Impeccably presented, is this charming semi-detached house boasts three bedrooms and a wealth of desirable features. The property benefits from a spacious garden, perfect for outdoor entertaining, as well as a convenient patio area for al fresco dining. Off-street parking and a garage provide ample space for vehicles, while the absence of a chain ensures a straightforward transaction. Situated within close proximity to Belvedere train station, just 1.2 miles away, this home offers excellent transport links for commuters. With its modern interior, versatile living spaces, and sought-after location, this property is ideal for families and professionals alike. Don't miss the opportunity to make this house your home. Contact us today to arrange a viewing on .
Key terms
At the heart of Belvedere is Nuxley Village – where you’ll find shops, pubs, restaurants and the Robinson Jackson branch. Explore a little further and you’ll find Lesnes Abbey, with its historic monastic ruins and formal gardens, and Bostall Woods with its protected bluebell fields and ancient trees.
Belvedere residents will be a manageable walk or one stop on the train line away from Abbey Wood’s Crossrail station.
Entrance Hall
Door to front, double glazed window to front, radiator, laminate flooring
Lounge (12' 5" x 11' 7" (3.78m x 3.53m))
Double glazed window to front, radiator, fireplace, parquet flooring, door to dining room
Dining Room (11' 5" x 7' 10" (3.48m x 2.4m))
Double glazed sliding doors to garden, radiator, parquet flooring
Kitchen
3.35m - Double glazed window to rear, door to garden, wall and base units with work surfaces above, stainless steel sink and drainer unit mixer tap, space for cooker, plumbing for washing machine, space for fridge/freezer, radiator, laminate flooring
Landing
Double glazed window to rear, carpet, loft hatch, cupboard
Bedroom 1 (12' 5" x 11' 8" (3.78m x 3.56m))
Double glazed window to front, radiator, built in wardrobe, carpet
Bedroom 2 (12' 5" x 10' 0" (3.78m x 3.05m))
Double glazed window to rear, radiator, built in cupboard, carpet
Bedroom 3 (8' 6" x 7' 2" (2.6m x 2.18m))
Double glazed window to front, radiator, built in units, built in cupboard, carpet
Shower Room
Double glazed window to rear, corner shower cubicle, pedestal wash hand basin, low level wc, part tiled walls, heated towel rail
Garden
Patio area, mainly laid to lawn
Parking
Off street parking to front
Garage
To side with up and over door
Property info
For more information about this property, please contact
Robinson Jackson - Belvedere, DA17 on +44 1322 584301 * (local rate)
Disclaimer
Property descriptions and related information displayed on this page, with the exclusion of Running Costs data, are marketing materials provided by Robinson Jackson - Belvedere, and do not constitute property particulars. Please contact Robinson Jackson - Belvedere for full details and further information. The Running Costs data displayed on this page are provided by PrimeLocation to give an indication of potential running costs based on various data sources. PrimeLocation does not warrant or accept any responsibility for the accuracy or completeness of the property descriptions, related information or Running Costs data provided here.




























.png)

