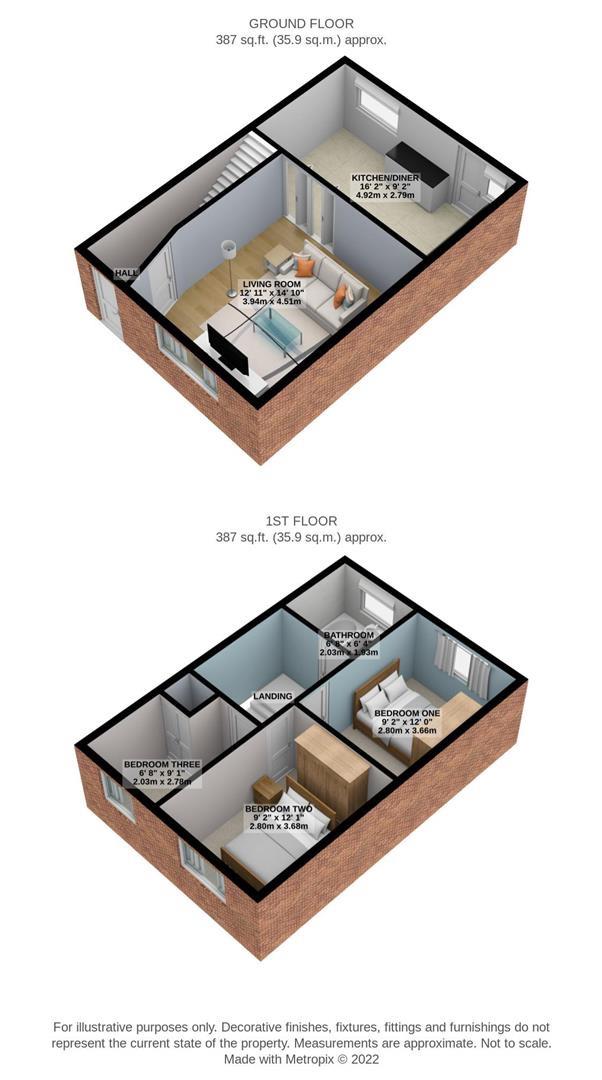Terraced house for sale in Chiltern Close, Warmley, Bristol, 8Uw. BS30
* Calls to this number will be recorded for quality, compliance and training purposes.
Property features
- Very Well Presented Terraced Family Home
- Fantastic Cul-De-Sac Location
- Delightful Fitted Kitchen/Dining Room - Great For Socialising
- Separate Cosy Lounge Over Looking The Front Gardens
- Three Good Size Bedrooms
- Fitted Family Bathroom Suite With Shower
- Gardens To Front & Rear Plus Garage
- Gas CH & Double Glazed
- Brilliant Warmley Location
- Close To Open Fields & Some Lovely Walks Locally!
Property description
Delightful terraced home situated in a cul-de-sac location in Warmley! Close to there countryside this one will impress all that view, ideal family home or ideal first purchase!
Front Door To...
Entrance Hall
Stairs to first floor, radiator, door to lounge.
Lounge (4.52 x 3.94 (14'9" x 12'11"))
Double glazed window to front aspect, radiator, power points, doors to kitchen/dining room.
Fitted Kitchen/Dining Room (4.93 x 2.79 (16'2" x 9'1"))
Delightful fitted kitchen/dining room which is a sociable space for entertaining guests, fitted kitchen with base and wall units, one and a half bowl sink unit with mixer tap, built in oven with gas hob above, stainless steel cooker hood with light and extraction fan, tiled splash backs, space for fridge, space for freezer & washing machine, double glazed window and rear door overlooking rear gardens, tiled flooring, understaffs cupboard, ceiling spot lights, radiator.
First Floor Landing
Loft access to roof, doors to all rooms upstairs.
Bedroom 1 (3.66 x 2.79 (12'0" x 9'1" ))
Double glazed window to rear aspect, radiator, power points.
Bedroom 2 (3.68 x 2.79 (12'0" x 9'1"))
Double glazed window to front aspect, radiator, power points, storage cupboard.
Bedroom 3 (2.77 x 2.03 (9'1" x 6'7"))
Double glazed window to front aspect, radiator, power points.
Fitted Bathroom Suite (2.03 x 1.93 (6'7" x 6'3"))
Fitted white three piece suite with electric shower above bath, partly tiled walls, double glazed opaque window to rear aspect, chrome towel radiator, ceiling light.
Outside
Front Gardens
Traditional front gardens for this style of home with lawned area and path to house.
Rear Gardens
Lovely rear gardens with patio area, lawned area, fenced boundaries, gated rear pedestrian access, access to the garage.
Garage
Approached via rear service lane, up and over door to garage, single garage.
Property info
For more information about this property, please contact
Hunters - Kingswood, BS15 on +44 117 295 9982 * (local rate)
Disclaimer
Property descriptions and related information displayed on this page, with the exclusion of Running Costs data, are marketing materials provided by Hunters - Kingswood, and do not constitute property particulars. Please contact Hunters - Kingswood for full details and further information. The Running Costs data displayed on this page are provided by PrimeLocation to give an indication of potential running costs based on various data sources. PrimeLocation does not warrant or accept any responsibility for the accuracy or completeness of the property descriptions, related information or Running Costs data provided here.

























.png)
