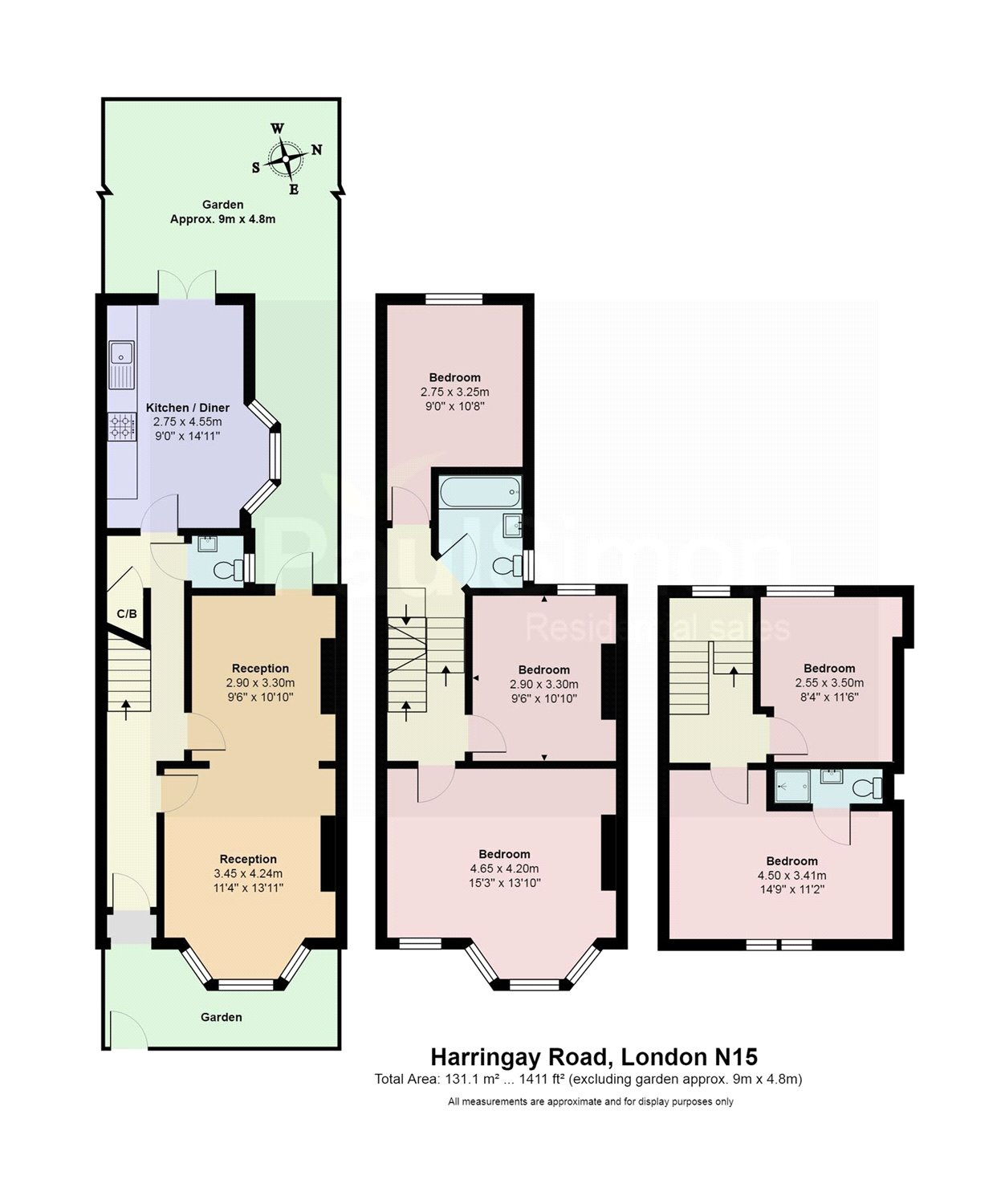Terraced house for sale in Harringay Road, Harringay, London N15
* Calls to this number will be recorded for quality, compliance and training purposes.
Property description
An exceptionally spacious three storey gable fronted Victorian terrace arranged over 131 Sq. M/1411 Sq. Ft. Internally the property is bright and airy and offers ideal space for family living.
Upon entering the ground floor you are greeted with a long hallway entrance and a opened double reception room into a traditional bay window with wood floors. At the rear you have a lovely kitchen diner which offers ample space with newly fitted kitchen which has access to the rear garden.
On the first floor there are three bedrooms and a modern family bathroom. The main bedroom is roomy with two large windows and carpeted flooring. The stair case leads up to a further two bedrooms. There is a en-suite shower room in the larger bedroom.
Superb location with everything on your door step, within walking proximity to a highly regarded nursery and primary school - this beautiful house will appeal to young couples and families that are keen to settle in this up and coming North London location. Nearest transport links are at Turnpike Lane Underground Station Piccadilly Line Zone 3 Manor House Underground Station Piccadilly Line Zone 2 and bus routes along Green Lanes will also take you into Central London.
Entrance Hall
Wooden laminate flooring, double radiator and carpeted stairs to first floor.
Reception Room/Through Lounge
Wooden laminate flooring, double glazed bay window and double radiator.
W.C
Low level flush w.c, wash hand basin with mixer tap, double glazed window to side aspect, part tiled walls and mounted wall mirror.
Kitchen
Base mounted units and wall mounted cupboards, integrated gas hob with extractor, part tiled walls, spotlights, stainless steel sink with mixer tap, double radiator, double glazed bay window to side aspect and double glazed door to rear aspect leading in to the garden.
First Floor
Carpeted stairs.
Bathroom
Panel bath with shower attachment and shower screen, vanity unit with wash hand basin and mixer tap, low level flush w.c, tiled walls and tiled flooring, double glazed window to side aspect and fitted mirror.
Bedroom One
Carpeted flooring, double glazed window to front aspect, double radiator and double glazed bay window to front aspect.
Bedroom Two
Carpeted flooring, double radiator and double glazed window to rear aspect.
Bedroom Three
Carpeted flooring, double radiator and double glazed window to rear aspect.
Second Floor Landing
Carpeted stairs.
Bedroom Four
Carpeted flooring, double radiator and double glazed window to rear aspect.
Bedroom Five
Carpeted flooring, double glazed window to front aspect and en-suite shower room.
En-Suite
Free standing shower, low level flush w.c, vanity unit with wash hand basin and mixer tap, tiled walls and floor.
Garden
Property info
For more information about this property, please contact
Paul Simon Residential Sales, N4 on +44 20 8166 1812 * (local rate)
Disclaimer
Property descriptions and related information displayed on this page, with the exclusion of Running Costs data, are marketing materials provided by Paul Simon Residential Sales, and do not constitute property particulars. Please contact Paul Simon Residential Sales for full details and further information. The Running Costs data displayed on this page are provided by PrimeLocation to give an indication of potential running costs based on various data sources. PrimeLocation does not warrant or accept any responsibility for the accuracy or completeness of the property descriptions, related information or Running Costs data provided here.


































.png)