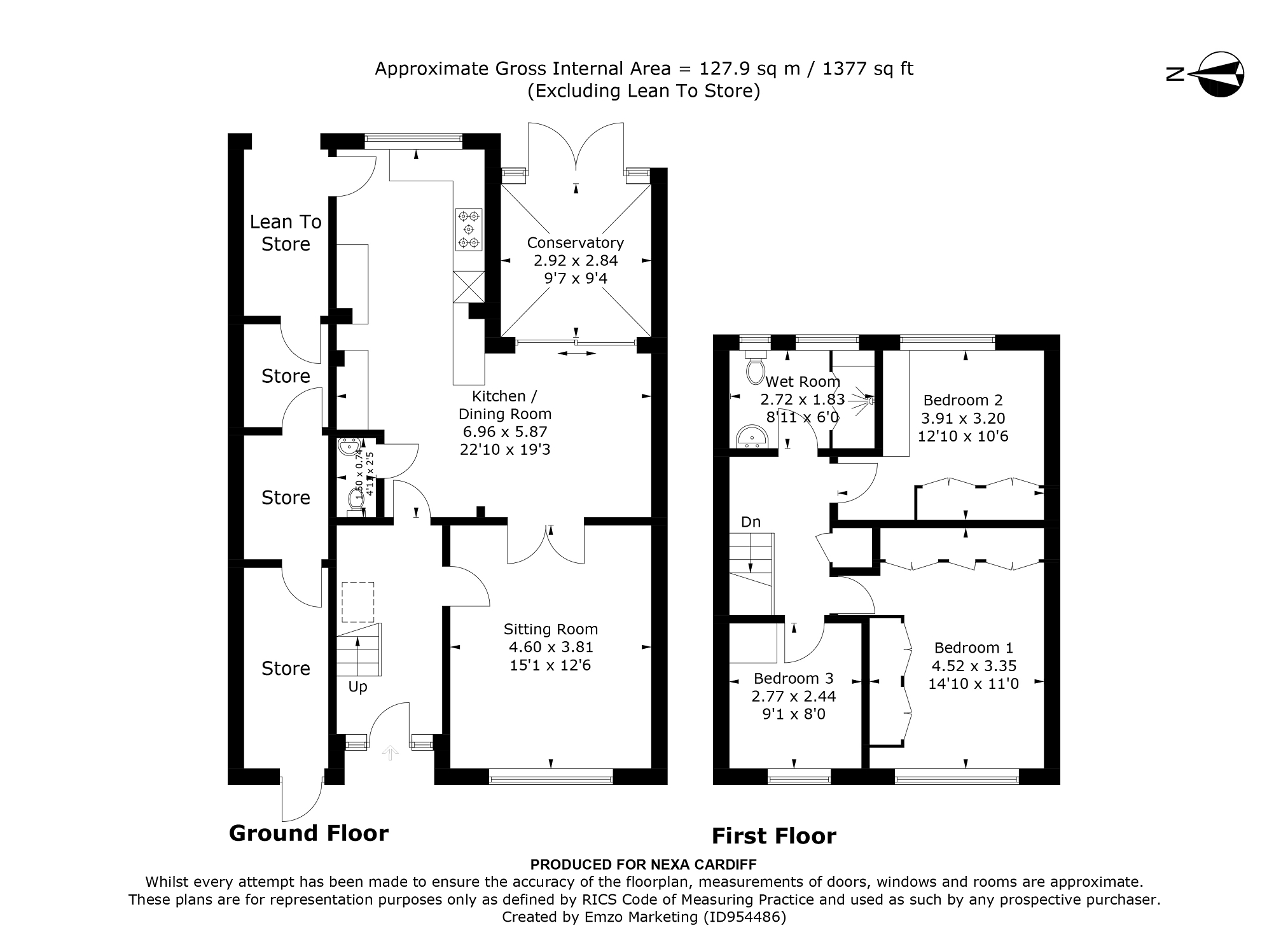Semi-detached house for sale in Hollybush Road, Cardiff CF23
* Calls to this number will be recorded for quality, compliance and training purposes.
Property features
- 3 bedrooms
- Conservatory
- Generous lounge
- Kitchen-diner
- Extended ground floor
- Downstairs cloakroom
- Generous plot
- Close to M4 links
- Near amenities
- Early viewing highly recommended
Property description
Prosser Properties are pleased to present to market this fabulous, extended 3 Bed Semi-detached property in Cyncoed, Cardiff. The property briefly consists of 3 Bedrooms, extended Kitchen/Diner, generous Living Room, Conservatory, downstairs Cloakroom, Sheds to the side and Front & Rear Gardens.
This is a good sized property and early viewing's are highly recommended.
For more information, please contact Simon or Gemma on or email
Entrance
The Property can be accessed to the Front or Rear of the property, it is situated in a quiet Cul de Sac in the ever popular Cyncoed area of Cardiff.
There is a front gate and a path leading up to the front door.
Hallway
Doors leading to Living Room and Kitchen/Diner, stairs to first floor and laminate floor.
Sitting Room (4.60m x 3.81m (15' 1" x 12' 6"))
Generous room with double doors leading to Kitchen/Diner.
Kitchen-Diner (6.96m x 5.87m (22' 10" x 19' 3"))
Wall and base units with worktops over with integrated 5 ring gas hob and electric oven, extractor fan, one and a half bowl sink and drainer, space for washing machine, window to rear aspect, doors leading to WC, Conservatory and Rear Garden, laminate floor in the Dining area and vinyl in the Kitchen.
Toilet
WC and wash basin with vinyl floor.
Conservatory (2.92m x 2.84m (9' 7" x 9' 4"))
Doors leading to Rear Garden and wood floor.
Landing
Doors leading to all Bedrooms and Bathroom, also a loft hatch.
Bedroom 1 (4.52m x 3.35m (14' 10" x 11' 0"))
Fitted wardrobes and cupboards and window to front aspect.
Bedroom 2 (3.91m x 3.20m (12' 10" x 10' 6"))
Fitted Wardrobes and window to rear aspect.
Bedroom 3 (2.77m x 2.44m (9' 1" x 8' 0"))
Window to front aspect
Wet Room (2.72m x 1.83m (8' 11" x 6' 0"))
Walk-in shower, WC and wash basin, 2 obscure windows to rear aspect and wet room floor.
Front Garden
Front Garden is mainly laid to lawn with path leading through the middle, there are plenty of plants and shrubs, including a plum tree and a pond.
Rear Garden
Pretty landscaped Rear Garden with patio, pond, grapevines and access to Shed.
Property info
For more information about this property, please contact
Prosser Properties Ltd, CF72 on * (local rate)
Disclaimer
Property descriptions and related information displayed on this page, with the exclusion of Running Costs data, are marketing materials provided by Prosser Properties Ltd, and do not constitute property particulars. Please contact Prosser Properties Ltd for full details and further information. The Running Costs data displayed on this page are provided by PrimeLocation to give an indication of potential running costs based on various data sources. PrimeLocation does not warrant or accept any responsibility for the accuracy or completeness of the property descriptions, related information or Running Costs data provided here.


































.png)