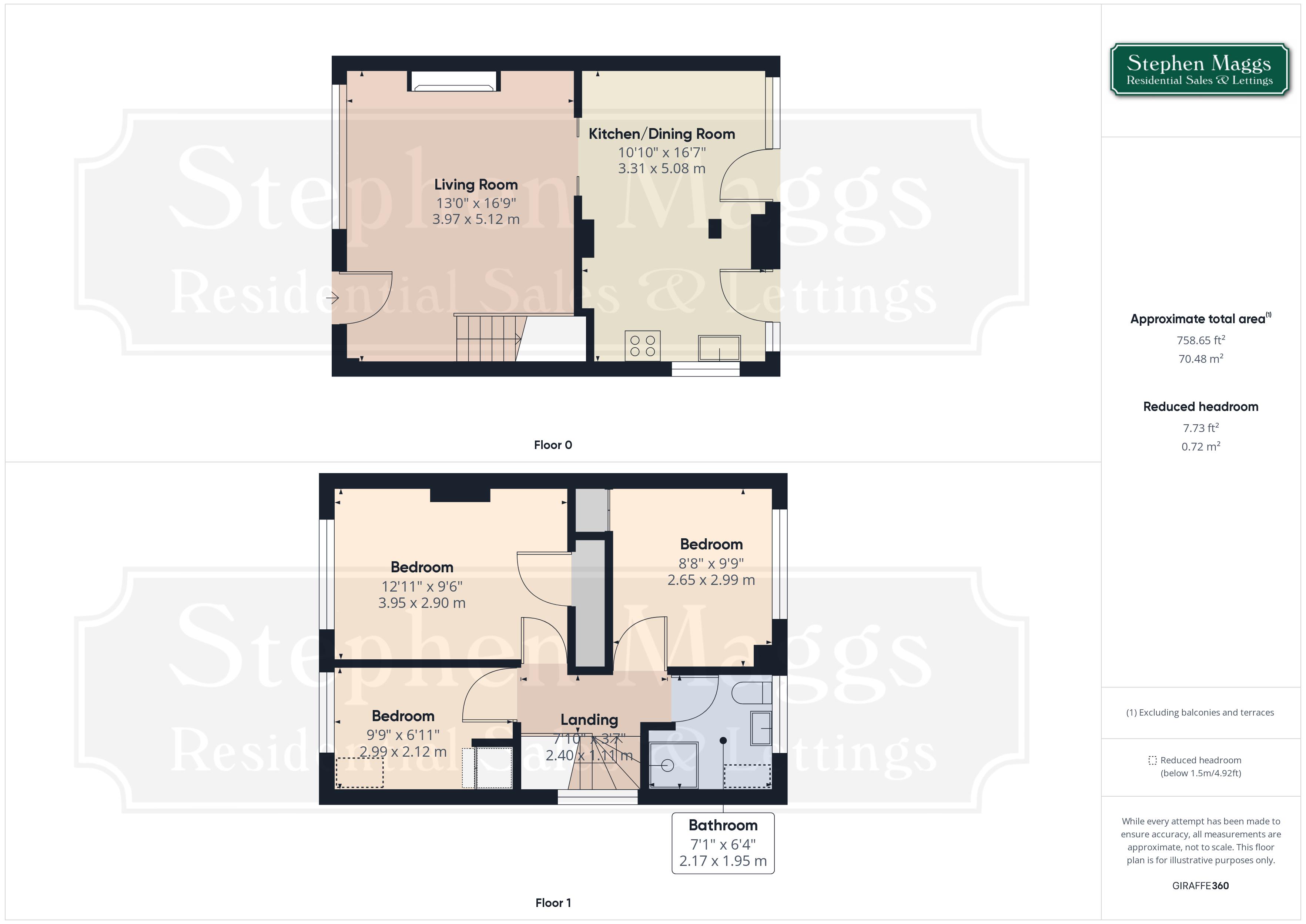Semi-detached house for sale in Parkwood Close, Whitchurch, Bristol BS14
* Calls to this number will be recorded for quality, compliance and training purposes.
Property features
- No ongoing chain
- Three bedrooms
- Gas central heating & double glazing
- Garage & parking
- Enclosed rear garden
- Council tax band: C
- EPC Rating: D
Property description
A three bedroom semi detached offered for with no ongoing chain, situated close to local amenities.
Situation:
Whitchurch is situated in South Bristol and is served by Public Transport to Bristol, Bath and local areas. Whitchurch has a Health Centre, Sports Centre, Library, local shops and an Asda Superstore. Whitchurch is served by many Primary Schools and Comprehensives are nearby. Imperial Park retail centre at Hartcliffe Way provides a wide range of larger stores which include B&Q, Argos, Next and Boots. South Bristol Sports Centre at West Town Lane provides a good range of facilities, which include all weather football/hockey pitches, rugby pitches, bowling green and gym.
Description:
Offered for sale without the complication of an ongoing chain, this three bedroom semi detached family home is conveniently situated close to the local amenities of Belland Drive. Offering both gas central heating & double glazing, this property is enhanced by a good size rear garden, and a garage with additional parking. Call to arrange your accompanied viewing appointment.
Entrance Porch:
UPVC double glazed entrance door, opaque double glazed windows to the front and side, half glazed door to:
Living Room: (16' 8'' x 13' 0'' (5.08m x 3.96m))
Double glazed window to the front, stone built fireplace with a gas fire, double panelled radiator, television point, understair storage cupboard, staircase rising to the first floor, sliding glazed doors to:
Dining Room: (10' 8'' x 8' 10'' (3.25m x 2.69m))
Double glazed window and door overlooking and giving access to the rear garden. Double panelled radiator, opening to:
Kitchen: (8' 11'' x 7' 0'' (2.72m x 2.13m))
Double glazed windows to the side and rear, opaque double glazed door giving access to the rear garden. Fitted wall and base units with worktop surface, inset stainless steel single drainer sink unit, plumbing for automatic washing machine, electric cooker point, tiled splashback.
First Floor Landing:
Double glazed window to the side, access to loft space with retractable ladder and housing a gas fired combination boiler, doors to all first floor accommodation.
Bedroom One: (12' 11'' x 9' 6'' (3.93m x 2.89m))
Double glazed window to the front, single panelled radiator, large walk in cupboard/wardrobe.
Bedroom Two: (9' 11'' x 8' 8'' (3.02m x 2.64m))
Double glazed window to the rear, radiator, built in storage cupboard.
Bedroom Three: (9' 10'' x 6' 11'' (2.99m x 2.11m))
Double glazed window to the front, single panelled radiator, built in overstair storage cupboard.
Bathroom:
Opaque double glazed window to the rear. Fitted with a corner shower cubicle with mixer shower, vanity wash hand basin, W.C. With concealed cistern, single panelled radiator.
Front Garden:
The front garden is laid to combination of paving and flower bed, beside which is a drive leading to the garage.
Garage:
There is a garage attached at the side having a roll over door, power and light connected, rear personal door.
Rear Garden:
At the rear is a garden that is enclosed with lapwood fencing, laid to a combination of paving and lawn, with mature shrubbery and young trees.
Property info
For more information about this property, please contact
Stephen Maggs, BS14 on +44 1275 317917 * (local rate)
Disclaimer
Property descriptions and related information displayed on this page, with the exclusion of Running Costs data, are marketing materials provided by Stephen Maggs, and do not constitute property particulars. Please contact Stephen Maggs for full details and further information. The Running Costs data displayed on this page are provided by PrimeLocation to give an indication of potential running costs based on various data sources. PrimeLocation does not warrant or accept any responsibility for the accuracy or completeness of the property descriptions, related information or Running Costs data provided here.





















.png)
