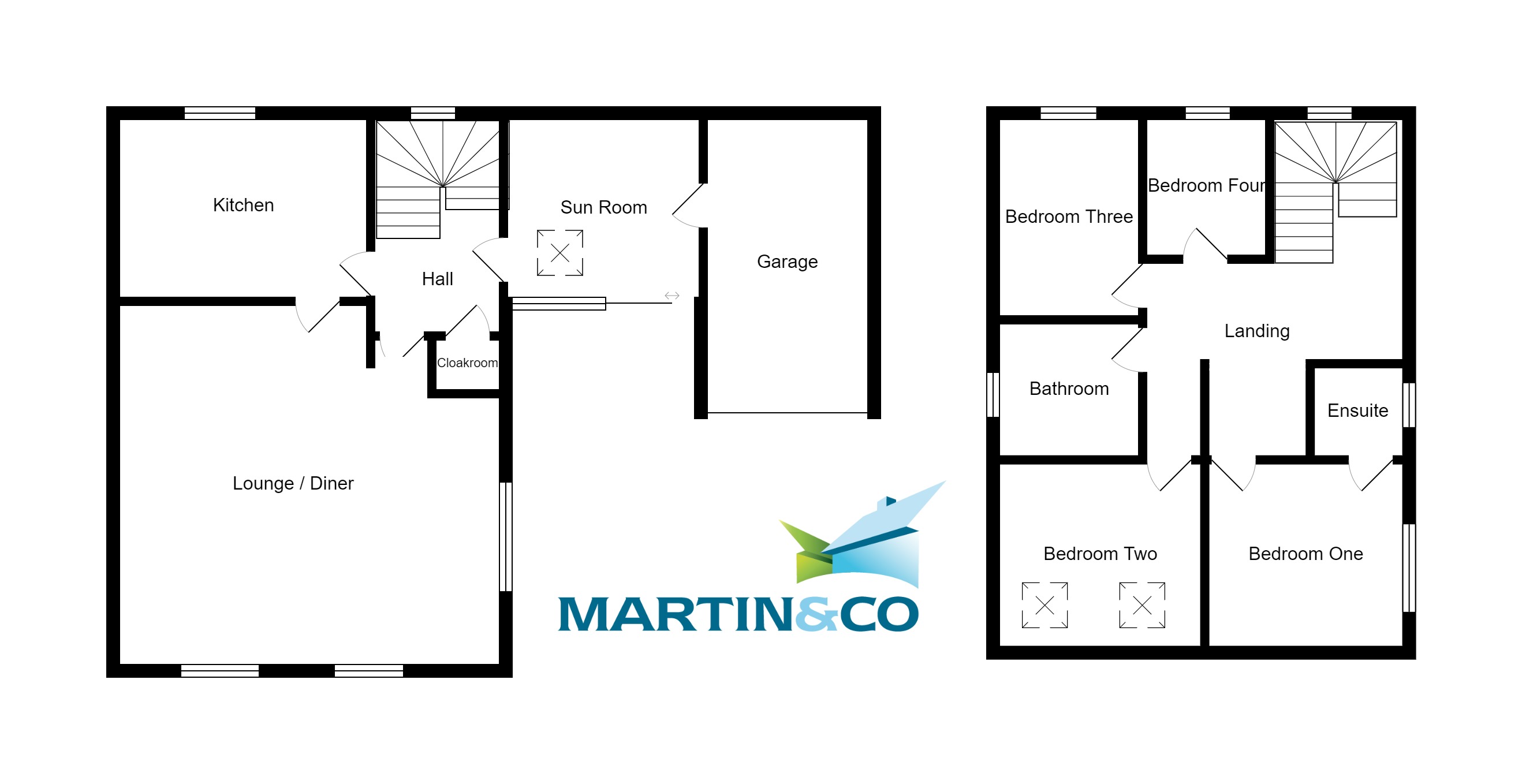Detached house for sale in Snowden Road, Wrose, Bradford, West Yorkshire BD18
* Calls to this number will be recorded for quality, compliance and training purposes.
Property features
- Four Bedroom Detached
- Barn Conversion
- Large Courtyard
- Attached Garage
- Original Features
- Gas Central Heating
- No chain
- Character Property
- Perfect Family Home
- Council Tax Band: D
Property description
Extremely Rare Opportunity to purchase this Four Bedroom Detached Barn Conversion oozing with charm and character, situated in sought after area of Wrose. Viewing is highly recommended to appreciate the property on offer
Extremely Rare Opportunity to purchase this Four Bedroom Detached Barn Conversion oozing with charm and character, situated in sought after area of Wrose. Viewing is highly recommended to appreciate the property on offer
This home offers quality family living space with lounge, Kitchen, ground floor w/c, four bedrooms master bedroom with en-suite, family bathroom, garage. The property benefits from both central heating and double glazing. As you would expect this is packed with character features such as original beams and mullion windows
This is a fantastic opportunity for first time buyers, investors and families. Located in the heart of Wrose, close to Shipley town centre and with spectacular views across the Valley towards Baildon. This property is perfectly situated close to shops, bars, restaurants and a local primary school, as well as providing excellent transport links to Leeds, Bradford and beyond
sun room 10' 9" x 11' 9" (3.3m x 3.6m) Excellent space with stone flooring, exposed brick and access to the garage. Velux window and sliding door giving access to the courtyard
entrance hall Stained glass picture window to rear, wood flooring, spiral staircase leading to first floor
cloakroom Double glazed window to side elevation, low level w.c, wood flooring and glass wash hand basin
lounge/diner 20' 4" x 19' 8" (6.2m x 6m) Two double glazed windows to the front elevation and window to the side elevation. Stone effect fireplace with open flute for wood burning fire. Wood flooring, exposed brickwork and wood beams to the ceiling
kitchen Fitted wall and base units with work surfaces incorporation 1 and 1/2 bowl sink unit. Built in electric over with gas hob and extractor hood over. Integral fridge/freezer. Exposed brick work walls and wood flooring. Double glazed window to rear elevation.
Landing
bedroom one 14' 1" x 10' 7" (4.3m x 3.25m) Double glazed window to side elevation, television point, wood flooring and wood beams to ceiling. Free standing cast iron radiator.
Ensuite Double glazed window to side elevation, low level w.c and wash hand basin. Wood flooring and wood beams to ceiling.
Bedroom two 10' 9" x 11' 5" (3.3m x 3.5m) Velux style window to front elevation and double glazed window to side elevation. Wood flooring and wood beams to ceiling
bedroom three 7' 6" x 10' 11" (2.3m x 3.35m) Double glazed window to rear elevation and wood flooring.
Bedroom four 8' 0" x 6' 10" (2.45m x 2.1m) Two small windows to rear elevation. Wood flooring and wood beams to ceiling
bathroom 7' 6" x 7' 2" (2.3m x 2.2m) Double glazed window to side elevation. White three piece suite comprising of: Free standing roll top bath with shower head and mixer taps, low level w.c and pedestal wash hand basin
garage Attached garage with light and power points and up and over door.
To the outside Mainly paved with off street parking and Iron Gates
For more information about this property, please contact
Martin & Co Saltaire, BD18 on +44 1274 506848 * (local rate)
Disclaimer
Property descriptions and related information displayed on this page, with the exclusion of Running Costs data, are marketing materials provided by Martin & Co Saltaire, and do not constitute property particulars. Please contact Martin & Co Saltaire for full details and further information. The Running Costs data displayed on this page are provided by PrimeLocation to give an indication of potential running costs based on various data sources. PrimeLocation does not warrant or accept any responsibility for the accuracy or completeness of the property descriptions, related information or Running Costs data provided here.


























.png)

