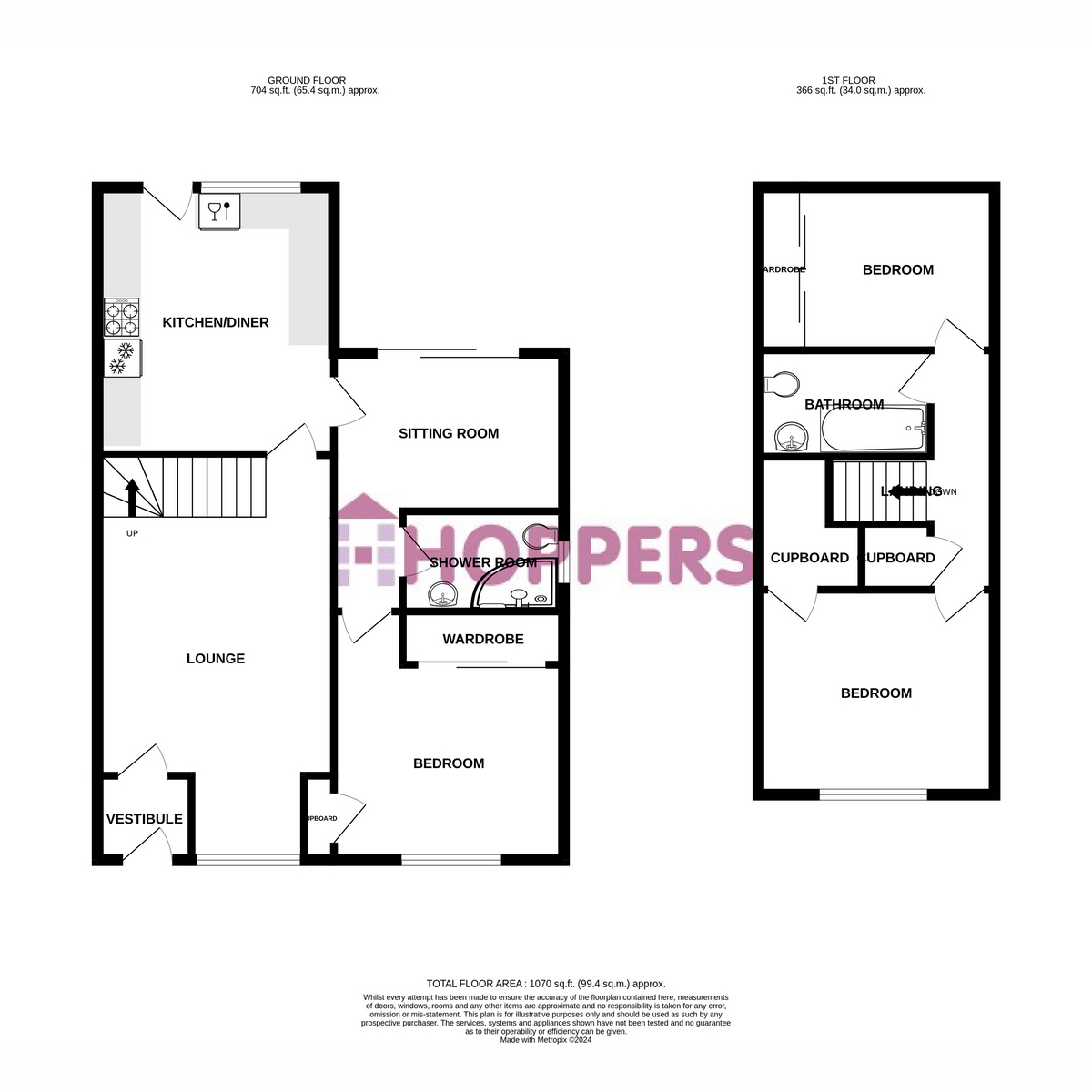Terraced house for sale in Lochgreen Avenue, Troon KA10
* Calls to this number will be recorded for quality, compliance and training purposes.
Property features
- End Terrace Villa
- Deceptively spacious throughout with Flexible layout
- Garden Room with Log Burner, Shower Room and Kitchenette
- 3 Double Bedrooms
- 2 Receptione Rooms
- Spacious Dining Kitchen
- Bathroom & Shower Room
- Enclosed Rear Garden
- Off Street Parking
Property description
2 Lochgreen Avenue, Troon, KA10 6UN
*closing date Tuesday 2nd April @ 3PM*
Hoppers Estate Agency is delighted to market this impressive 3-bedroom end terrace villa in Troon. The property boasts a flexible layout and is in true move-in condition – an ideal purchase for families and first-time buyers. Comprising lounge, dining-kitchen, sitting room, 3 double bedrooms, bathroom WC and front & rear gardens. Additionally, the garage has been converted to create a beautiful garden room containing a kitchenette and shower room. This is an all-round fantastic family home; we expect a high level of interest – early viewings are advised.
In more detail, the home boasts bright and neutral décor throughout which will certainly appeal to viewers. On entrance a vestibule leads directly to the spacious lounge, with an open staircase to the rear and brightened by a full height front facing window. To the rear of the lounge is the dining kitchen – with wall and base units providing ample storage and worktop space, integrated fridge-freezer, dishwasher and oven - and with room for dining. From the kitchen is a rear facing family/sitting room, with full width sliding doors to the garden – an ideal space to enjoy in the warmer months, which could equally be utilized as an office space, dining room, studio or playroom. At the front of the property is a spacious double bedroom with fitted wardrobes. Lastly on the ground floor is a bright shower room, with white suite and corner shower cubicle.
On the first floor, a central landing with storage cupboard leads to two double bedrooms: One front and one rear facing. The rear facing bedroom contains full width fitted wardrobes, while the front facing room contains a large walk-in storage cupboard. Also on the first floor is the family bathroom, with white suite and shower over bath.
Externally, the garden room at the rear provides additional living space; fully converted with light, power and hot water, it contains a seating area, kitchenette and shower room. The space is beautifully presented, with a characterful log burner and stylish décor. Buyers could utilize this space in a number of ways: As an office, studio or salon. Equally as a chill-out area for children, or an additional bedroom for guests – a truly flexible space, which will certainly be a huge selling point for this already impressive home.
The garden itself is fully enclosed, and well presented: With a large patio area, garden shed and good-sized lawn. The garden faces the West, offering a decent amount of sunlight from early afternoon until evening sunset. To the rear of the garden is a driveway for 1 car, and there is a good amount of on street parking available outside the property.
Dimensions
Lounge: 11’11x20’6 approx.
Kitchen: 11’11x13’6 approx.
Sitting Room: 11’8x7’10 approx.
Bedroom 1: 11’8x12’7 approx.
Shower Room: 8’3x5’0 approx.
Bedroom 2: 12’0x9’0 approx.
Bedroom 3: 10’2x8’10 approx.
Bathroom: 8’8x’8 approx.
Viewings strictly by appointment through Hoppers Estate Agency – tel
Property info
For more information about this property, please contact
Hoppers Estate Agency Ltd, KA9 on +44 1292 373951 * (local rate)
Disclaimer
Property descriptions and related information displayed on this page, with the exclusion of Running Costs data, are marketing materials provided by Hoppers Estate Agency Ltd, and do not constitute property particulars. Please contact Hoppers Estate Agency Ltd for full details and further information. The Running Costs data displayed on this page are provided by PrimeLocation to give an indication of potential running costs based on various data sources. PrimeLocation does not warrant or accept any responsibility for the accuracy or completeness of the property descriptions, related information or Running Costs data provided here.

































.png)


