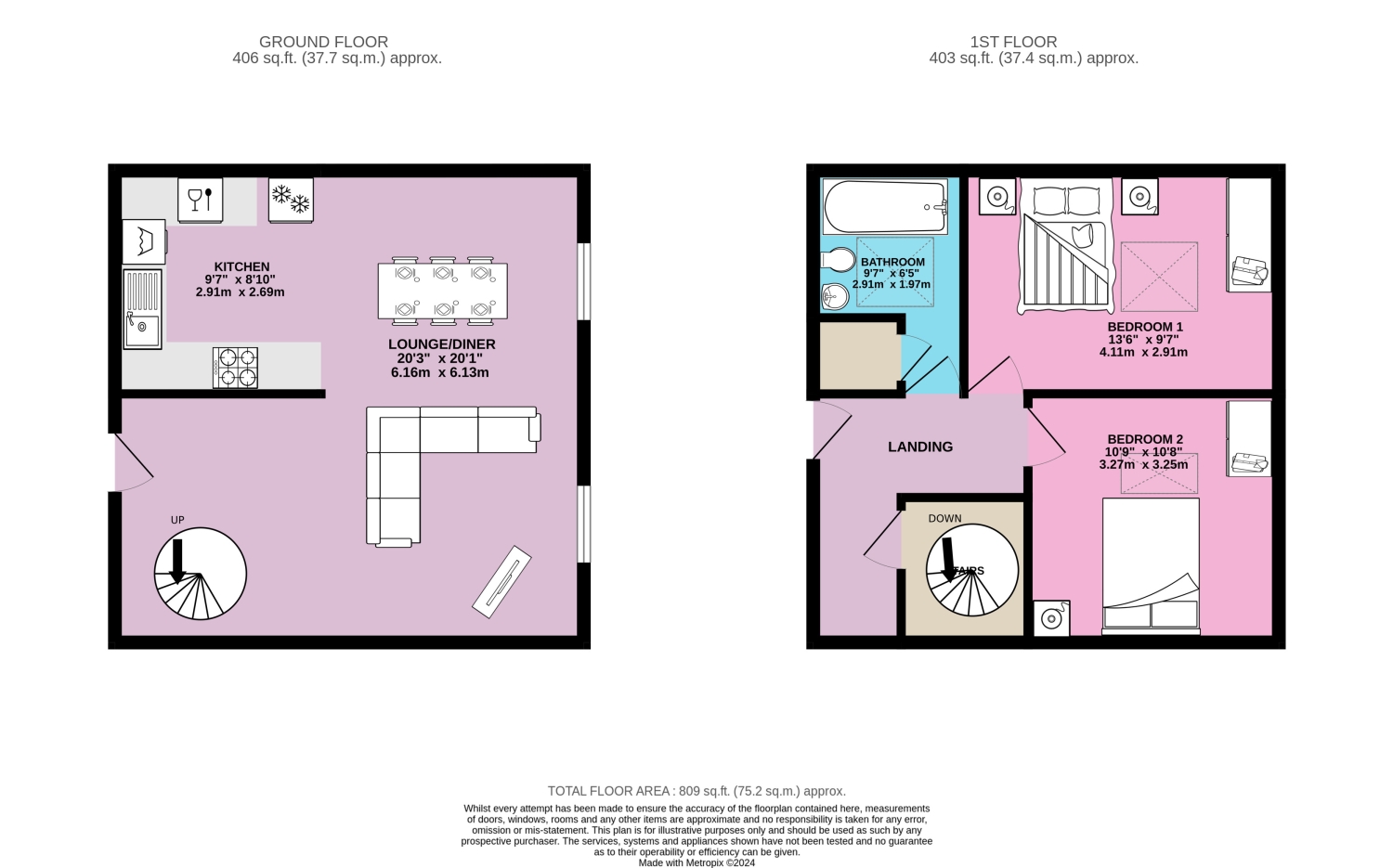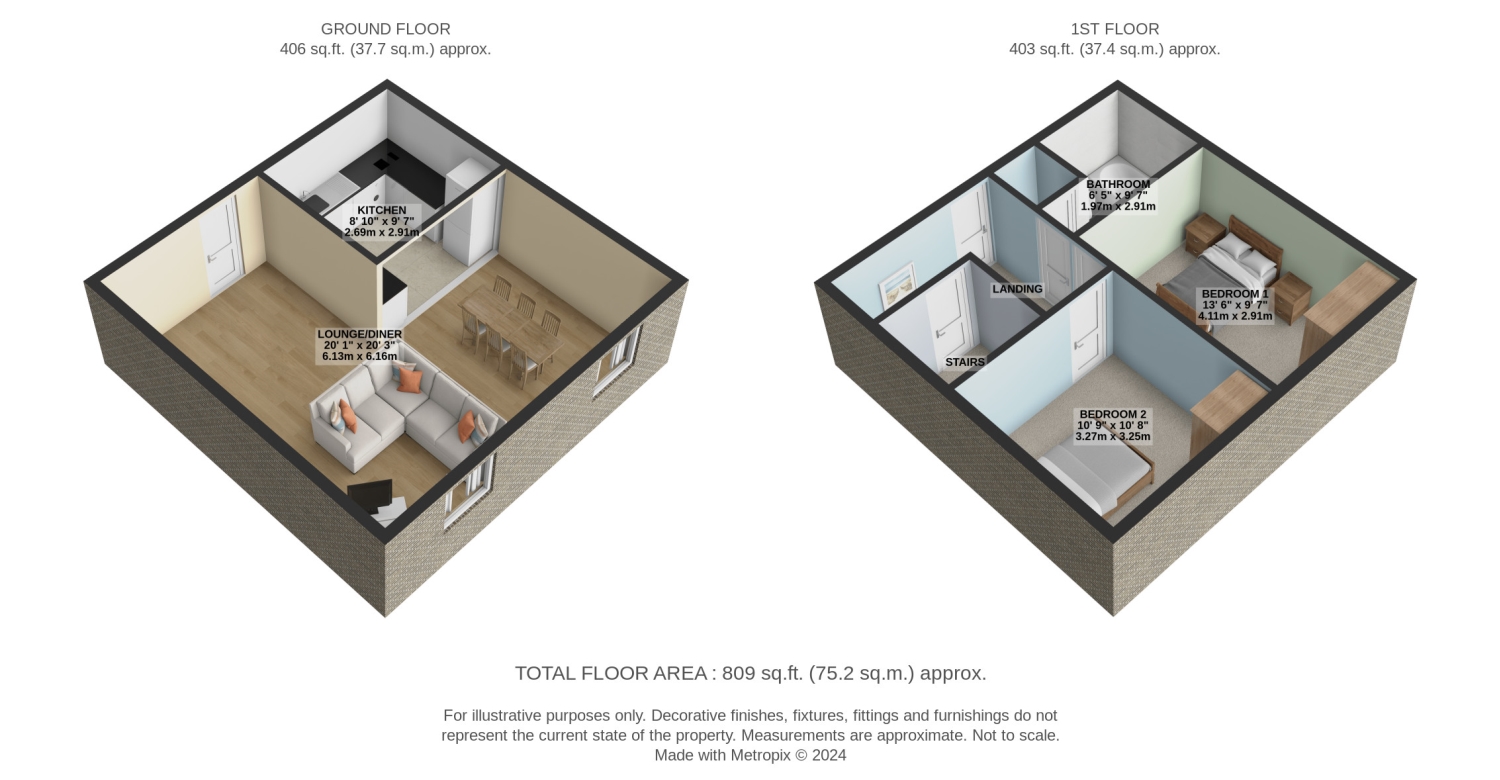Flat for sale in Apartment 35 Garden Mill, Garden Street North, Halifax HX3
* Calls to this number will be recorded for quality, compliance and training purposes.
Property description
This gem of an apartment is situated on the 3rd floor, with lift access from the communal entrance. It has an allocated parking space, within well maintained grounds.
As you open the front door to this Duplex apartment you are greeted by the Modern Open Plan Living/Dining Room, with the stunning Spiral Staircase taking you to the First Floor.
The Lounge is spacious, modern and inviting. It enjoys a good deal of light from the large windows. This room has plenty of space for a family sofa as well as a small dining table with a couple of chairs.
The Kitchen flows from the Living Room and offers a range of moderm light oak effect wall and base units complete with black marble effect worktops, tiled splashback and coordinating laminate flooring. A range of integrated appliances including an Electric Oven and Hob with chrome Extractor Hood above as well as a tall Fridge Freezer. There is space for a Washing Machine, Tumble Dryer and Dishwasher.
Moving upstairs to the First Floor Landing, from here we can access the two double Bedrooms and Bathroom.
Bedroom one is a large double room which can happily accommodate a double wardrobe, a large set of drawers and a Double Bed.The Character of the mill shows through in here, with original stained beams. This room is decorated with neutral colours and a hardwearing carpet.
Bedroom 2 is also a large neutrally decorated room, with space for a double bed, triple wardrobe and additional Bedroom furniture. Again this room benefits from the original stained beams.
The Bathroom contains a modern, white 3 piece suite. It has the added convenience of a shower over the bath. The Bathroom is further enhanced by white wall tiles and grey marble tiled effect flooring.
The property has double glazing and electric heating throughout, with smoke alarms that are connected to the central system. It has an intercom to allow guests instant access.
The grounds and communal areas are maintained by the management team. The Leasehold Service charge covers the buildings insurance, ground rent, water rates, window cleaning, external building and grounds maintenance as well as weekly cleaning of communal areas. The complex is well maintained to a high standard.
The location of this apartment is excellent, a couple of minutes walk to the town centre and the stunning Shibden Park.
So, what are you waiting for? Book a viewing today, at your convenience, to avoid disappointment.
Front Access
Entrance to Foyer of Garden Mills.
Lounge Diner
6.16m x 6.13m - 20'3” x 20'1”
Living Room with large double window. Open plan to Kitchen. Contemporay spiral staircase to First Floor Landing. Modern neutral decor. Carpets.
Kitchen
2.69m x 2.91m - 8'10” x 9'7”
Modern Oak effect wall and base units with black marble effect worktops and tiled splashback. Electric oven and Hob with Extractor above. Space for washing machine, tumble dryer and dishwasher. Neutral decor with laminate flooring.
First Floor Landing
3.25m x 2.8m - 10'8” x 9'2”
Spiral Staircase To First Floor Landing. Neutral decor. Carpets.
Bedroom 1
4.11m x 2.91m - 13'6” x 9'7”
Double Bedroom, space for double bed and Bedroom Furniture. Neutral decor. Carpets.
Bedroom 2
3.27m x 3.25m - 10'9” x 10'8”
Double Bedroom with space for Double bed, triple wardrobe and Bedroom furniture. Neutral decor. Carpets.
Bathroom
2.91m x 1.97m - 9'7” x 6'6”
Modern white, 3 Piece Bathroom Suite comprising Bath with Shower above, low closet WC and Hand Basin. White wall tiles. Grey tile effect laminate flooring.
Outside
Rear Outside View of Garden Mills Complex.
Property info
For more information about this property, please contact
EweMove Sales & Lettings - Halifax, BD19 on +44 1422 298680 * (local rate)
Disclaimer
Property descriptions and related information displayed on this page, with the exclusion of Running Costs data, are marketing materials provided by EweMove Sales & Lettings - Halifax, and do not constitute property particulars. Please contact EweMove Sales & Lettings - Halifax for full details and further information. The Running Costs data displayed on this page are provided by PrimeLocation to give an indication of potential running costs based on various data sources. PrimeLocation does not warrant or accept any responsibility for the accuracy or completeness of the property descriptions, related information or Running Costs data provided here.

























.png)

