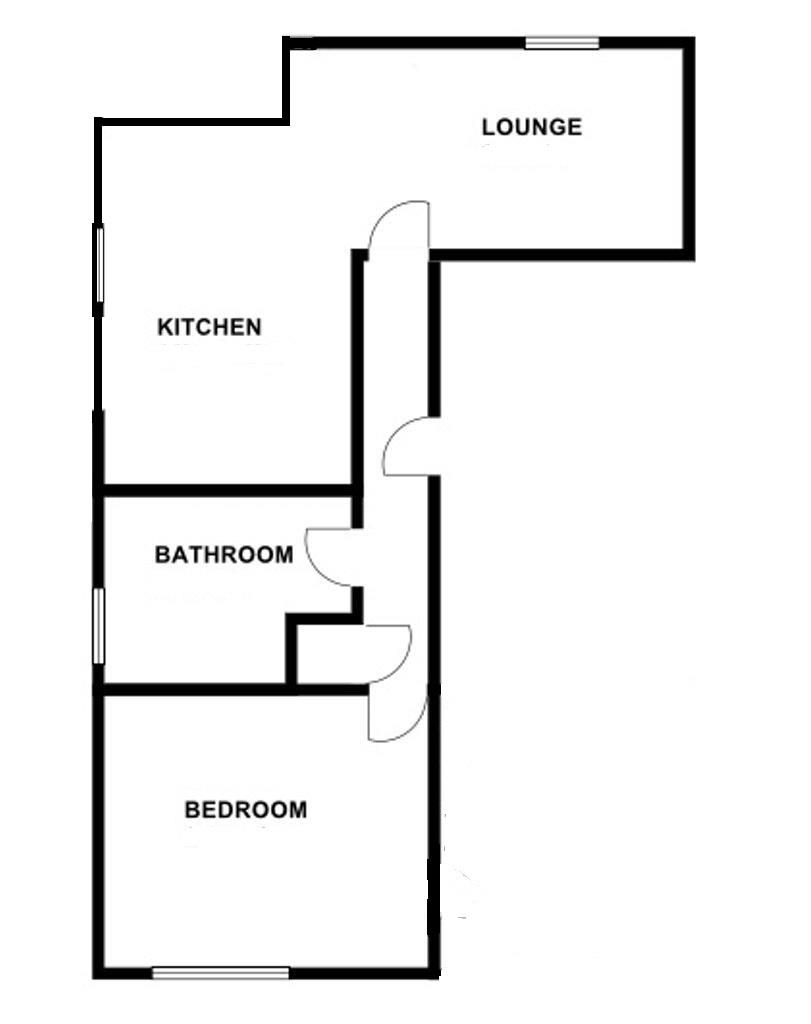Flat for sale in White Hart Road, Orpington BR6
* Calls to this number will be recorded for quality, compliance and training purposes.
Property description
Viewing comes highly recommended of this well presented first floor apartment. It's convenient setting, within a very short walk of Orpington High Street, as well as bus routes and Orpington Station make it an ideal purchase as an investment, pied de terre for central London, or as a first time buy. Offering bright, tastefully decorated accommodation with double glazing and gas fired central heating, there is a good sized double aspect lounge with open-plan kitchen, double bedroom, and modern bathroom suite. Outside, there are communal grounds, plus an allocated parking space. Worthy of note, too, is that the remaining lease length is approximately 106 years.. Orpington High Street boasts an array of shops, plus many coffee shops, bars and restaurants, as well as gyms, and of course the Odeon cinema complex. The mainline railway station has a fast and frequent service up to London, or down to the coast.
Viewing comes highly recommended of this well presented first floor apartment. It's convenient setting, within a very short walk of Orpington High Street, as well as bus routes and Orpington Station make it an ideal purchase as an investment, pied de terre for central London, or as a first time buy. Offering bright, tastefully decorated accommodation with double glazing and gas fired central heating, there is a good sized double aspect lounge with open-plan kitchen, double bedroom, and modern bathroom suite. Outside, there are communal grounds, plus an allocated parking space. Worthy of note, too, is that the remaining lease length is approximately 106 years.. Orpington High Street boasts an array of shops, plus many coffee shops, bars and restaurants, as well as gyms, and of course the Odeon cinema complex. The mainline railway station has a fast and frequent service up to London, or down to the coast.
Communal Entrance
Entryphone system. Staircase leading to all floors.
Hallway
Entryphone. Coving to ceiling. Downlighting. Single panel radiator. Deep storage cupboard.
Lounge With Kitchen Area
Lounge: 15'1" x 8'6"
Large double glazed window to front with single panel radiator beneath. Laminate flooring. Coving to ceiling. Downlighting.
Kitchen: 11'9" x 7'11"
Fitted with a comprehensive range of wall, base and drawer units together with colour coordinated marble effect worktops. Matching cupboard housing Vaillant gas fired central heating combination boiler. Inset stainless steel single bowl single drainer sink unit with mixer tap over. Integrated four burner gas hob with stainless steel splashback, and matching extractor hood above, together with electric oven beneath. Additional appliance space including space and plumbing for washing machine. Laminate flooring. Additional single panel radiator. Additional double glazed window to side. Coving to ceiling. Downlighting.
Bedroom (3.56m x 2.41m (11'8" x 7'11"))
Double glazed window to rear overlooking the communal grounds, and with single panel radiator beneath. Coving to ceiling.
Bathroom
A good sized bathroom, and being attractively fitted with a modern white suite comprising: Panel bath with recently fitted shower unit with both handheld and fixed large "rain drop" shower heads; pedestal wash hand basin, and low level WC. Ladder style radiator. Partly tiled walls with "mosaic" style tiled border. Downlighting. Attractive flooring. Double glazed obscure window to side.
Communal Areas
Surrounding the block of flats. To the rear, there is a lawned garden area, and this leads onto:-
Allocated Parking Space
Agent's Note:-
The following information is provided as a guide only, in all good faith, and should be verified by a purchaser and/or their solicitor prior to exchange of contracts-
Council Tax Band: "C"
EPC Rating: "C"
Total Square Meters: Approximately 47
Total Square Feet: Approximately 506
Lease- Approximately 106 years remaining
Ground Rent Charge- £200-00 per annum
Maintenance Charge- £1,200-00 per annum
This floorplan is an illustration purely to show the layout of the accommodation. It is not to scale. Approximate measurements are available on the sales particulars. Any queries should be directed to the agent.
Property info
For more information about this property, please contact
Edmund Estate Agents Orpington, BR6 on +44 1689 251905 * (local rate)
Disclaimer
Property descriptions and related information displayed on this page, with the exclusion of Running Costs data, are marketing materials provided by Edmund Estate Agents Orpington, and do not constitute property particulars. Please contact Edmund Estate Agents Orpington for full details and further information. The Running Costs data displayed on this page are provided by PrimeLocation to give an indication of potential running costs based on various data sources. PrimeLocation does not warrant or accept any responsibility for the accuracy or completeness of the property descriptions, related information or Running Costs data provided here.

























.png)

