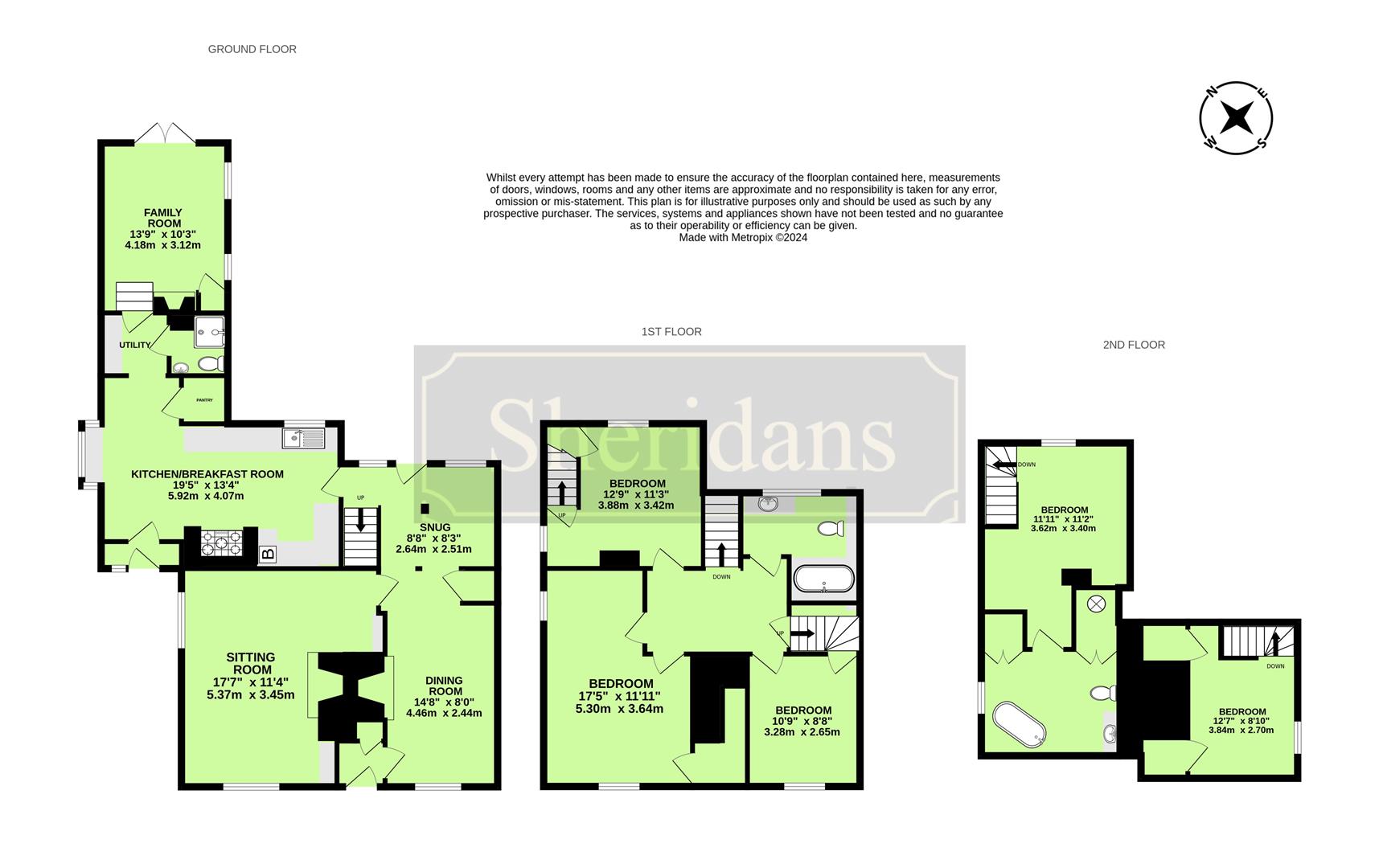Property for sale in The Green, Hartest, Bury St. Edmunds IP29
* Calls to this number will be recorded for quality, compliance and training purposes.
Property features
- Deceptively spacious accommodation
- Sought after village location
- Grade II Listed
- Wealth of original features
- Views across picturesque village green
- Four reception rooms
- Kitchen breakfast room with Aga
- Five bedrooms
- Two bathrooms
- Shower room, utility
Property description
Charming five bedroomed home providing a deceptive level of accommodation enjoying views across the picturesque village green in the heart of Hartest.
Understood to have been built in the 17th century of traditional timber framed construction beneath a thatched roof and listed Grade II as being of significant architectural and historical importance, this delightful period house retains a wealth of original features including many exposed timbers, studwork, brick and oak flooring and fine Inglenook fireplaces. The house is complemented by delightful established gardens with the unique feature of the village stream running through the centre, whilst providing the occupants with a good degree of privacy, particularly during the summer months.
Benefitting from oil fired central heating and mains drainage, the accommodation currently in brief comprises of an entrance hall leading to the dining room with features including oak flooring, window to front, large red brick fireplace and open studwork to a useful snug, with door to gardens and staircase to first floor. The dual aspect sitting room is a delightful reception room with oak flooring, exposed beams and a further large Inglenook fireplace with wood burning stove. The traditional kitchen breakfast room includes a fireplace with Aga oven and further complemented by a fitted range of hand built units providing plenty of drawer and cupboard space beneath wooden preparation surfaces and with built-in oven/hob and space/plumbing for dishwasher. The breakfast area has a charming box window to side, door to front and walk-in pantry. There is a useful separate utility room and shower room, leading through to the vaulted family room with redbrick fireplace, built-in cupboard, windows to side and French doors to the rear gardens.
On the first floor is a spacious landing leading to the three bedrooms and generous family bathroom. Stairs from the landing and one of the bedrooms lead to the second floor.
On the second floor are two further bedrooms including a superb vaulted principal bedroom complemented by a large en-suite bathroom with free standing roll top bath, completing the accommodation.
Outside
Undoubtedly the position and the delightful gardens are fine attributes of the property. The interesting, two sectioned garden, affords rear timber decking beneath a timber pergola and steps down to a paved terrace, creating ideal areas for outdoor entertaining and leading to areas of lawn. Within the garden is a pretty stream and a well-established and stocked range of plants, mature trees and flowers.
Location
The property enjoys a prominent setting in the heart of the village with views across the picturesque green. Hartest is one of West Suffolk's most favoured and popular villages with its famous green, a conservation area and characterised by its variety of period and individual buildings. The village's amenities, one of the reasons why Hartest is such a popular area to live, include a primary school, a butcher's, doctor's surgery, public house and village church. The Cathedral town of Bury St Edmunds, with its fine array of facilities, schooling and a commuter link to London Liverpool Street, is about 9 miles to the north with the market town of Sudbury and historic villages of Long Melford and Lavenham a short distance to the south.
Directions
When entering Hartest along the B1066 from the direction of Bury St Edmunds, the house will be found on the left-hand side overlooking the village green.
Services and agents notes:
Mains electricity, water and drainage. Oil fired central heating. Council Tax Band E. Grade II Listed.
Agents note 1. The neighbour has the right of access through side gate in garden for emergency use only.
Agents note 2. It is understood that the former garage site to the left of the house is proposed to have two small dwellings built. For further information please go to Babergh district planning portal.
Property info
For more information about this property, please contact
Sheridans, IP33 on +44 1284 628771 * (local rate)
Disclaimer
Property descriptions and related information displayed on this page, with the exclusion of Running Costs data, are marketing materials provided by Sheridans, and do not constitute property particulars. Please contact Sheridans for full details and further information. The Running Costs data displayed on this page are provided by PrimeLocation to give an indication of potential running costs based on various data sources. PrimeLocation does not warrant or accept any responsibility for the accuracy or completeness of the property descriptions, related information or Running Costs data provided here.













































.png)

