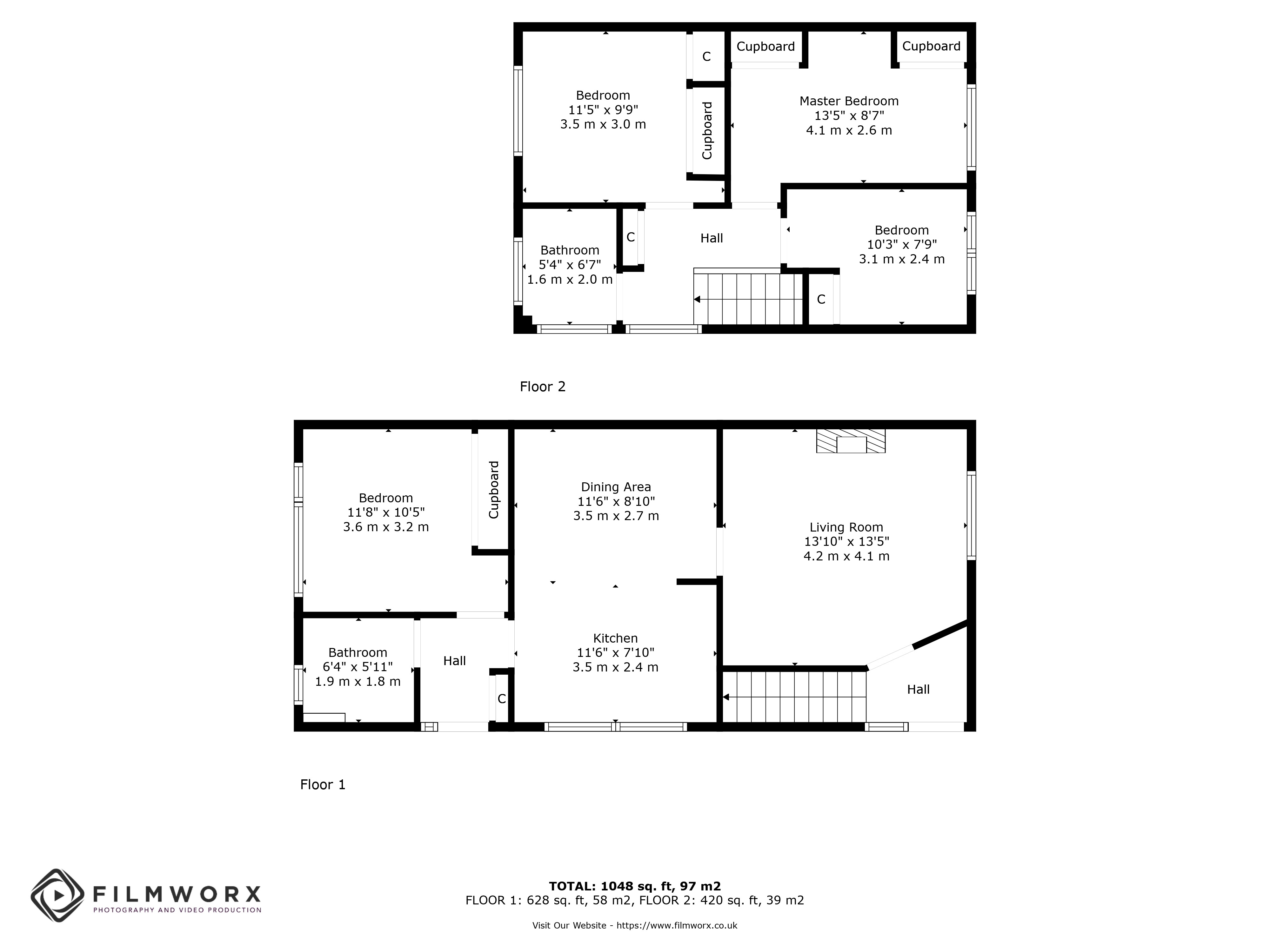Detached house for sale in Campsie Road, Grangemouth FK3
* Calls to this number will be recorded for quality, compliance and training purposes.
Property features
- Modern detached house on enviable corner plot
- Presented in walk in condition
- Professionally extended
- Bright and inviting living room
- Modern, dining sized kitchen
- Ground floor, double bedroom with storage
- Downstairs bathroom
- Three further spacious bedrooms
- Contemporary shower room
- Impressive wrap around gardens
Property description
Details
Located in the popular Campsie Road, this impressive, professionally extended family home, enjoys a premium position in a quiet, established estate. The property is presented to the market in immaculate walk-in condition and boasts a living room, stylish, dining sized kitchen, ground floor bedroom, and bathroom, three further bedrooms, and contemporary shower room. The property is perfectly positioned close to local amenities, schooling and easy access to motorway links providing swift access across the central belt.
Situated on a desirable corner plot, behind a low wall, neat front garden, and driveway, the front door opens into a welcoming hallway, on your right you are drawn into the living room, a bright and inviting room, beautifully decorated, and complemented by a plush carpet. A glazed door draws you into the impressive dining sized kitchen. The kitchen has been upgraded to include modern cabinets, framed by a sweep of striking black worktops, and splashback. The kitchen has been cleverly designed with excellent storage around the grand range cooker, space for a washing machine, tumble dryer, and fridge/freezer. The generous footprint of this sociable room provides excellent space for a large dining table and chairs. A rear hallway provides access to the ground floor double bedroom, featuring built in wardrobes. Completing the ground floor is the family bathroom, fitted with a contemporary suite comprising, bath, electric shower, glass screen, toilet and sink in vanity unit.
A carpeted staircase provides access to the first floor, where a naturally lit landing affords access to the three bedrooms and shower room. Positioned to the front of the property, is the principal bedroom, a luxurious bedroom, with a generous footprint, and built in bedroom furniture. Bedroom two, a sizeable double bedroom with space for a bed, freestanding furniture, and built in cupboard, enjoys a peaceful garden aspect. Bedroom three overlooks the front of the house, and benefits from built in storage. Finally, the stylish shower room features a modern walk-in shower, marble effect wet wall, toilet, and sink in a gloss vanity unit. Warmth is provided by gas central heating and double glazing found throughout.
Externally, the property benefits from wrap around garden space, the side has been cleverly designed with a large, enclosed, south facing paved patio, perfect for enjoying outdoor dining. To the rear, a landscaped south-west facing garden featuring paved patios, elevated decked area, an enviable sunroom which doubles as a home office and garden bar, an ideal spot to enjoy the garden and entertain friends no matter the weather. As the property enjoys a corner positioned there is excellent off-road parking with a double drive to the side of the house and large monoblock driveway to the front of the house.
Home report: £250,000
EPC rating: D
Council Tax band: E
Central Heating: Gas central heating
Double glazing: Throughout
Included in sale: All floor coverings, light fittings, blinds, range cooker, and sun room
For more information about this property, please contact
Pacitti Jones, FK3 on +44 1324 315847 * (local rate)
Disclaimer
Property descriptions and related information displayed on this page, with the exclusion of Running Costs data, are marketing materials provided by Pacitti Jones, and do not constitute property particulars. Please contact Pacitti Jones for full details and further information. The Running Costs data displayed on this page are provided by PrimeLocation to give an indication of potential running costs based on various data sources. PrimeLocation does not warrant or accept any responsibility for the accuracy or completeness of the property descriptions, related information or Running Costs data provided here.































.png)