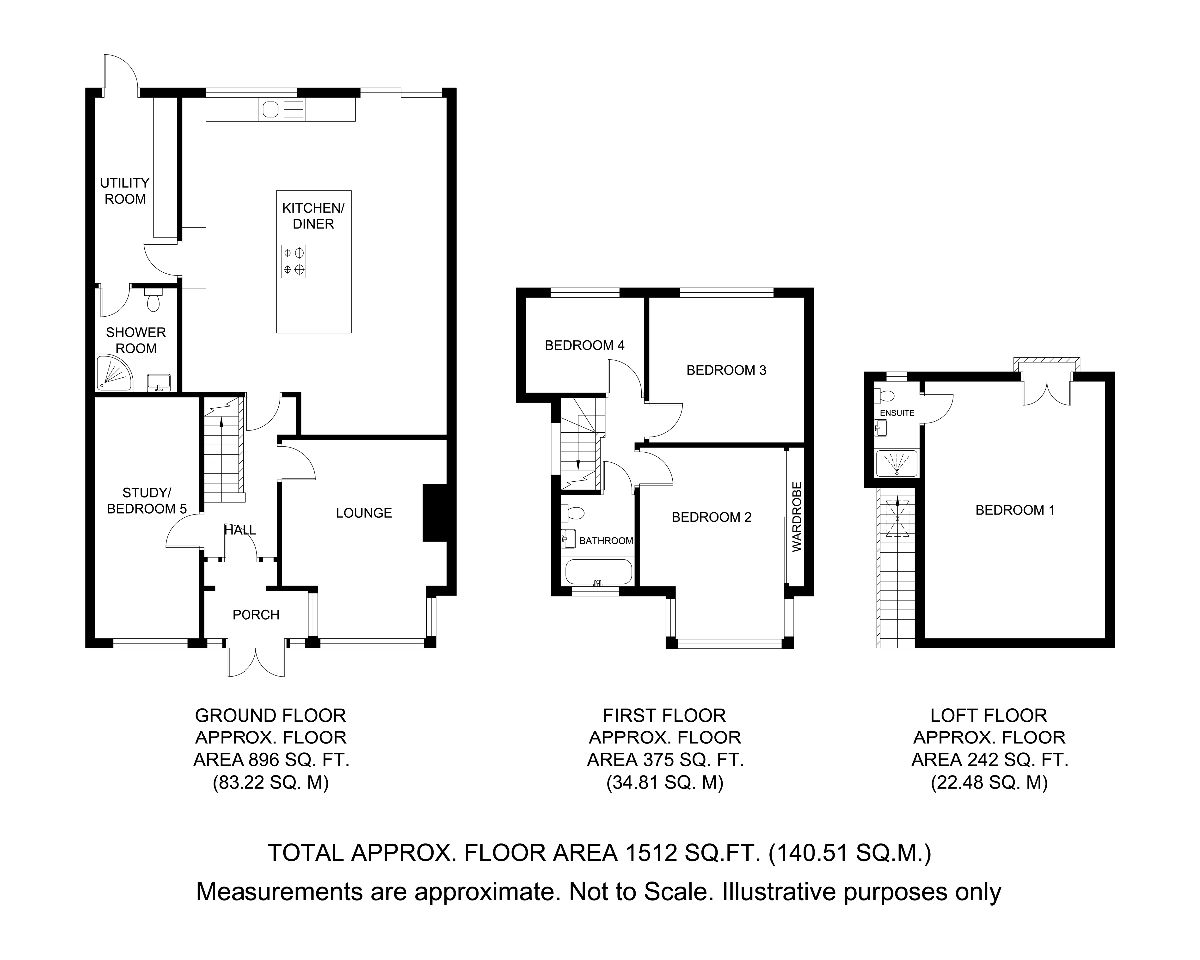Semi-detached house for sale in Albany Road, Hornchurch RM12
* Calls to this number will be recorded for quality, compliance and training purposes.
Property description
Description
Guide Price £775,000 to £800,000
no onward chain! Delaney's are delighted to offer this stunning newly extended family home, offering four bedrooms, three bathrooms, two reception rooms, off street parking and a
large rear garden. Situated within the St Mary's Catholic primary
school and Sacred Heart of Mary school catchment area . This property is ideal for any large family.
Recommended viewing to appreciate the property's full
potential, please call Delaney's today on .
Council Tax Band: D
Tenure: Freehold
Entrance
Double glazed entrance door into entrance porch with two double glazed windows to front, tall, flooring, and further hardwood door into:
Entrance Hall
Carpeted stairs to 1st floor, radiator, tiled flooring, doors to:
Study
W: 7' 2" x l: 16' 7" (w: 2.18m x l: 5.05m)
Double glazed window to front with wooden shutters, radiator and laminated flooring.
Lounge
W: 11' 4" x l: 13' 1" (w: 3.45m x l: 3.99m)
Double glazed bay window to front with wooden shutters, radiator, and fitted carpet.
Kitchen/Diner
W: 18' 3" x l: 23' 3" (w: 5.56m x l: 7.09m)
New double glazed window to rear plus new double glazed bi-folding doors through to rear garden ceiling with large
skylight, floor to ceiling radiator, a range of quality high gloss, grey wall and base units with rolltop worksurfaces, built in sink and drainer built-in double oven and dishwasher matching
centre island with further storage, and fitted hob under
stairs, storage cupboard, large family, seating area, tiled
floors and door to. Full underfloor heating throughout.
Utility Room
W: 5' 8" x l: 12' 10" (w: 1.73m x l: 3.91m)
New double glazed door leading through to rear garden. A
range of wall and base units with space for appliances.
Integrated microwave and sink, radiator and tiled flooring. New boiler (within 5 years).
Shower Room
W: 5' 2" x l: 7' 2" (w: 1.57m x l: 2.18m)
White suite, comprising of low-level flush WC wash hand basin with vanity unit. Under corner. Shower with rain style, heated towel rail, part tiled walls and tiled flooring.
First Floor Landing
Double glazed window to side, carpeted stairs to 2nd floor, fitted carpet, and doors to:
Bedroom 2
W: 9' 2" x l: 13' 2" (w: 2.79m x l: 4.01m)
Double glazed bay window to front with fitted wooden shutters, radiator, fitted wardrobes and fitted carpet.
Bedroom 3
W: 10' x l: 10' 8" (w: 3.05m x l: 3.25m)
New double glazed window to rear with fitted wooden shutters, radiator, fitted wardrobes fitted carpet.
Bedroom 4
W: 6' 7" x l: 8' 2" (w: 2.01m x l: 2.49m)
New double glazed window to rear with wooden shutters, radiator and fitted carpet.
Bathroom/WC
W: 5' 5" x l: 6' 7" (w: 1.65m x l: 2.01m)
Double glazed window to front, paneled, bath, pedestal wash, hand basin, low-level flush, WC, heated, towel, rail, tiled walls, and tiled flooring.
Second Floor Landing
Double glazed skylight to front, fitted carpet and door through to master bedroom.
Master Bedroom
W: 12' 5" x l: 17' 8" (w: 3.78m x l: 5.38m)
Double glazed skylight to front, double glazed French doors with Juliet, style balcony, overlooking rear garden, radiator, storage to eaves and fitted carpet.
En-Suite
W: 3' 2" x l: 6' 5" (w: 0.97m x l: 1.96m)
Double glazed window to rear, low-level flush WC, wash hand, basin, with vanity unit, shower cubicle with rain, style, shower, heated towel, rail, part tiled walls and tiled flooring.
Garden
W: 25' x l: 66' (w: 7.62m x l: 20.12m)
Large patio area with path leading to rear patio given access to games room reminder later, lawn with raised borders
Bar Area
W: 17' 8" x l: 19' 8" (w: 5.38m x l: 5.99m)
Multipurpose room ideal for entertaining with bar area, heating, spotlights, laminated floor, double glazed window to rear and double French doors to rear garden.
Workshop
W: 5' 8" x l: 19' 8" (w: 1.73m x l: 5.99m)
Fully fitted (shelved and unit) large workshop area. Ideal for all sorts of storage and work.
Property info
For more information about this property, please contact
Delaney's, RM3 on +44 1708 629050 * (local rate)
Disclaimer
Property descriptions and related information displayed on this page, with the exclusion of Running Costs data, are marketing materials provided by Delaney's, and do not constitute property particulars. Please contact Delaney's for full details and further information. The Running Costs data displayed on this page are provided by PrimeLocation to give an indication of potential running costs based on various data sources. PrimeLocation does not warrant or accept any responsibility for the accuracy or completeness of the property descriptions, related information or Running Costs data provided here.










































.jpeg)