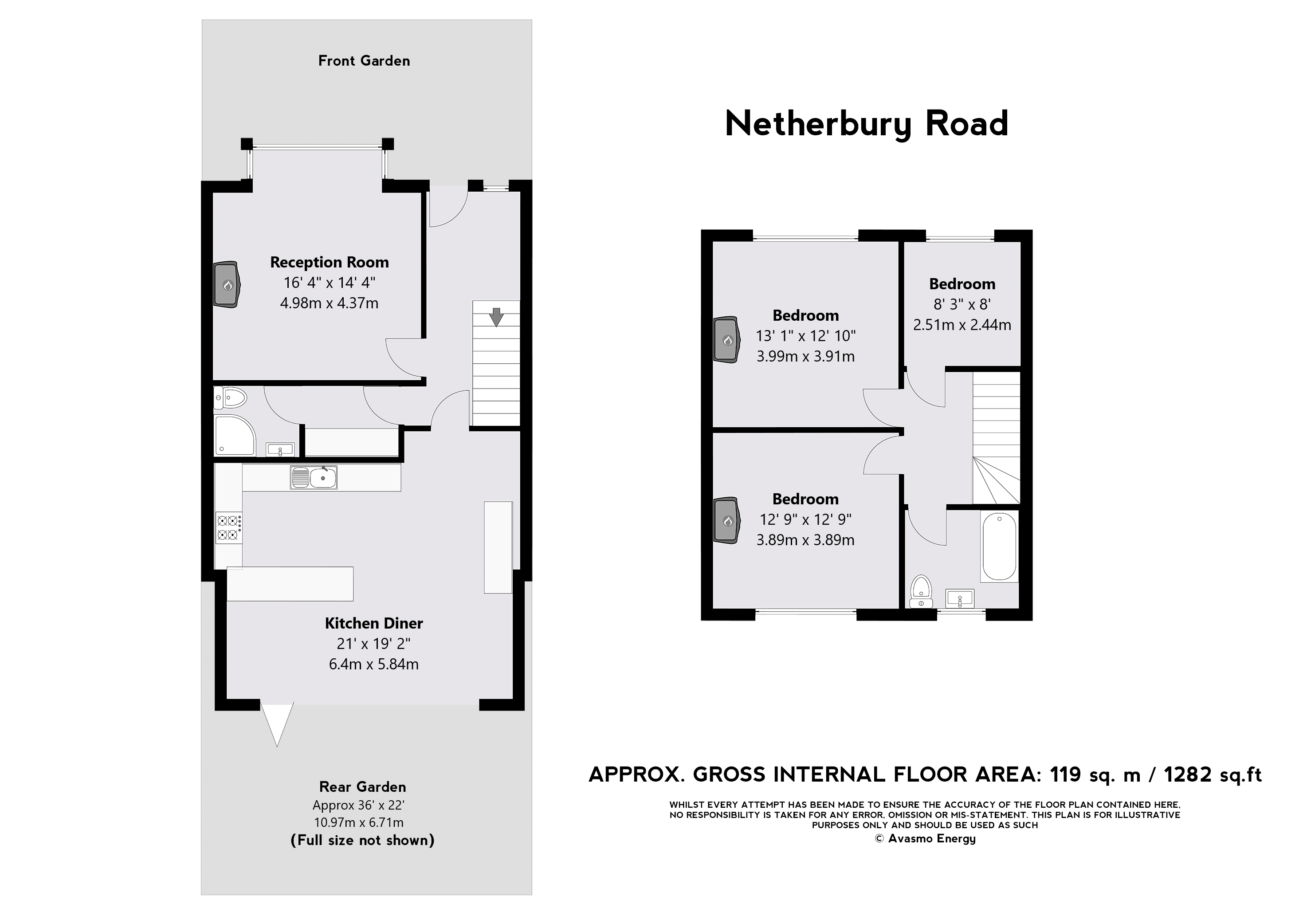Terraced house for sale in Netherbury Road, London W5
* Calls to this number will be recorded for quality, compliance and training purposes.
Property features
- Terraced House
- 3 Bedrooms
- 2 Bathrooms
- West Facing Rear Garden
- Superb Location
- Many Period Features
- Kitchen Extension
- Close to Schools
- Excellent Ground Floor Space
- Piccadilly Line Nearby
Property description
A 3 bed/2 bath terraced house extended to include a modern kitchen/diner which opens directly on to the property’s West Facing rear garden.
Also on the ground floor, is a particularly spacious front reception room with original hallmarks such as leaded light windows, fireplace with over mantel and ceiling detail such as coving and a centre rose. These features continue throughout the house.
The wide hallway is supplemented by a useful ground floor shower, wc and utility room.
A three bed/two bath terraced house extended to include a modern kitchen/diner which opens directly on to the property's West Facing rear garden.
Also on the ground floor, is a particularly spacious front reception room with original hallmarks such as leaded light windows, fireplace with over mantel and ceiling detail such as coving and a centre rose. These features continue throughout the house.
The wide hallway is supplemented by a useful ground floor shower, wc and utility room.
On the first floor are three bedrooms as well as a modern main, family bathroom.
Netherbury Road is ideally situated, close to several parks including Lammas and Walpole, and South Ealing Piccadilly Line Station is literally around the corner. Buses pass along Northfield Avenue and South Ealing Road offering access to Ealing Broadway & the Elizabeth Line, as well as towards Chiswick, Kew and Richmond. Many local schools can be found within a short walk of the property, including Grange & Little Ealing primary schools, as well as Ealing Fields High School.
Entrance hall Original tiled floor, oriel style leaded light window, understairs storage, radiator, dado & picture rails, coved ceiling.
Reception room Sanded, varnished floor, tiled fireplace with overmantel, radiator, picture rail, original casement windows with leaded lights (need renewing).
Utility room Tiled floor, plumbing for washing machine, storage cupboards.
Shower room/WC Tiled shower cubicle, WC, wash hand basin, tiled floor.
Kitchen/diner White wall & base units, sink unit with mixer tap, Karndean flooring, breakfast bar, double-glazing folding-sliding doors to garden, Neff integrated appliances; dishwasher, oven, grill, microwave/grill, gas hob, stainless steel cooker hood. Radiators, study area, cupboard housing gas central heating boiler, 3 skylight windows, glass splashback.
First floor landing Picture rail, loft access.
Bedroom Picture rail, double-glazing, radiator, built-in cupboard, cast iron fireplace.
Bedroom Picture rail, double-glazing, radiator, cast iron fireplace.
Bedroom Picture rail, double-glazing, radiator.
Bathroom/WC White suite, bath with mixer tap/shower attachment, WC, wash hand basin with storage below, tiled floor, chrome heated towel rail, double-glazing, steam-free mirror with light.
Front garden Quarry tiled path.
Rear garden west facing, lawn, patio, outside lights, tap & power point, rear gate.
Overall size 1282 sq ft (119 sq m)
parking cpz S2 Mon - Fri: 10am - 7.30pm & Sat: 10am - 1pm
council tax Band E – London Borough of Ealing
£ 2,249.98 – 2023/2024
Property info
For more information about this property, please contact
Russell Collins, W5 on +44 20 3478 3392 * (local rate)
Disclaimer
Property descriptions and related information displayed on this page, with the exclusion of Running Costs data, are marketing materials provided by Russell Collins, and do not constitute property particulars. Please contact Russell Collins for full details and further information. The Running Costs data displayed on this page are provided by PrimeLocation to give an indication of potential running costs based on various data sources. PrimeLocation does not warrant or accept any responsibility for the accuracy or completeness of the property descriptions, related information or Running Costs data provided here.






















.png)