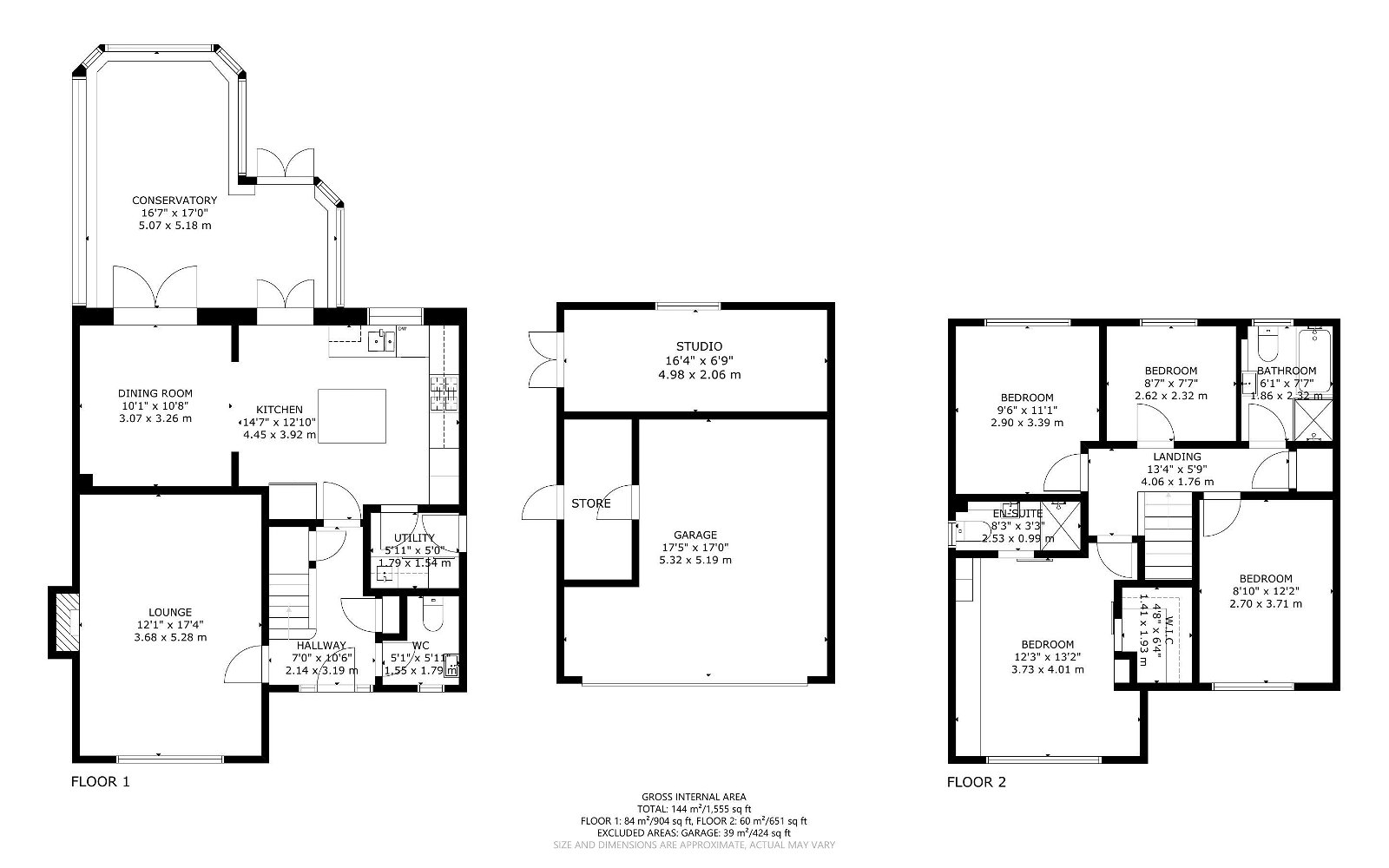Detached house for sale in Tamar Close, Stone Cross, Pevensey BN24
* Calls to this number will be recorded for quality, compliance and training purposes.
Property description
Guide price £520,000 - £540,000 Eastbourne Property Shop is delighted to offer to the market this exceptional, extended four-bedroom detached house in a quiet cul de sac in Stone Cross Village. The property has been modernised throughout with accommodation comprises of a Lounge, a Modern fitted kitchen with built-in appliances, a utility room, a dining room, and a conservatory/ third reception room. Upstairs the property benefits from four good-sized bedrooms with the master having en suite and dressing room and a further family bathroom. The property also has an excellent rear garden including additional land to the side, and an outside office / studio. Their is also a double garage with off-road parking for four vehicles to front.
Located within walking distance to Stone Cross, a parade of shops including Tesco Express and doctors and dentist surgery. The property also is located within easy reach of Polegate mainline railway station.
Entrance Hall
Double glazed window to front, double glazed door to front, cupboard and under stairs cupboard, karndean flooring.
Cloakroom
W.c. Wash hand basin, feature round double glazed window to front, heated towel rail, tiled flooring.
Lounge 17’1 x 11’11
Double-glazed window to front, gas feature fireplace, radiator, and wall lights.
Kitchen 12’2 x 14’6
Modern fitted kitchen with wall and base units, one and a half bowl sink with Brita water tap, set into matching worksurfaces, double oven and gas hob, cooker hood, plumbing and space for dishwasher, space for American fridge/freezer, feature radiator, part tiling, wine fridge, central breakfast bar with feature worktop and basket shelving, open plan to the dining room, door to : -
Utility Room 5’9 x 4’10
Wall and base units, sink and drainer with Grohe pull out tap, central heating boiler, heated towel rail.
Dining Room 10’0 x 10’6
Double glazed French doors to conservatory, feature radiator.
Conservatory 15’10 x 11’9
Cosy roof with three light tunnels, electric heaters, inset spotlights, feature porch to rear garden.
Landing
Loft access with ladder, and stairs from the ground floor.
Master Bedroom 13’1 x 11’11
Double-glazed window to front, range of fitted bespoke furniture including drawers, cupboards, and shoe storage.
Walk-in wardrobe – with sliding door, hanging rails and shelves, sensor light.
En Suite
W.c. Wash hand basin, mirror cabinet, double shower cubicles with aqualisa ain shower, double glazed window to side, fully tiled, heated towel rail, tiled flooring.
Bedroom Two 9’0 x 12’2
Double-glazed window to the front, radiator.
Bedroom Three 9’7 x 11’2
Double-glazed window to the rear, radiator.
Bedroom Four 8’8 x 7’9
Double-glazed window to the rear, radiator.
Family Bathroom
W.c. Wash hand basin, bath with mixer taps, shower cubicle with aqualisa shower, double glazed window to rear, heated towel rail, mirror cabinet.
Outside Office / Studio
Decked entrance, inset spotlights, loft space, double-glazed window to side.
Double garage
Up and over electric door, part partitioned with wall and base units, power and lighting, with eave storage and loft ladder.
Rear Garden
Patio area leading to artificial grass, further decked seating area, with side gated side garden, outside tap.
Side Land
Extra piece of land, gated with access from rear garden.
Front Garden
Off road parking for several cars to front with access to garage, pebble borders, double timber gate with access to rear garden.
Property info
For more information about this property, please contact
Eastbourne Property Shop, BN24 on +44 1323 810512 * (local rate)
Disclaimer
Property descriptions and related information displayed on this page, with the exclusion of Running Costs data, are marketing materials provided by Eastbourne Property Shop, and do not constitute property particulars. Please contact Eastbourne Property Shop for full details and further information. The Running Costs data displayed on this page are provided by PrimeLocation to give an indication of potential running costs based on various data sources. PrimeLocation does not warrant or accept any responsibility for the accuracy or completeness of the property descriptions, related information or Running Costs data provided here.










































.png)