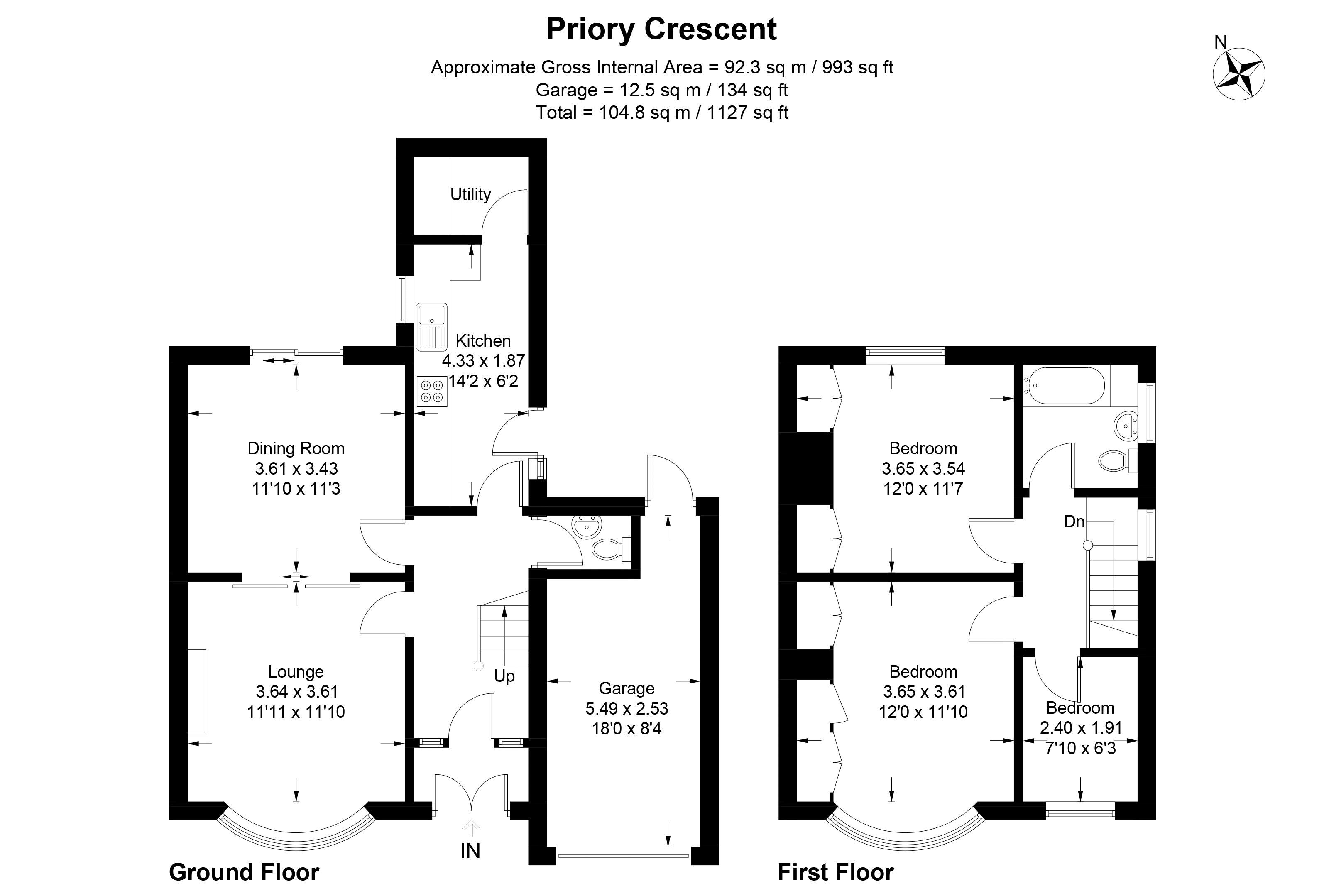Semi-detached house for sale in Priory Crescent, Penwortham, Preston PR1
* Calls to this number will be recorded for quality, compliance and training purposes.
Property features
- Traditional Semi Detached House
- Most Sought After Location
- Lots Of Kerb Appeal, Original Features & Character
- Three Bedrooms
- Two Spacious Reception Rooms
- Well Fitted Kitchen
- Generous Garden Front & Rear
- Great Setting & Private Aspect
- Gas Central Heating
- UPVC Double Glazing
Property description
A great opportunity to purchase a beautiful traditional semi detached house, in the very heart of Higher Penwortham. Being built near Penwortham's old Priory at the end of the road. When the builder's sought planning back in the 19*** they were instructed, as the properties (this and the adjoining semi) were to be built bigger because of their proximity to Hollinhurst Avenue, which is a true endorsement to the great location of this lovely home. There are three bedrooms, two spacious reception rooms, good size entrance hall, well fitted kitchen and a downstairs cloakroom WC. First floor bathroom and great gardens to the front and rear, not being overlooked at any aspect, as well as driveway parking and a brick built, pitched roof garage. Lots of character and original features throughout. This is a perfect 'forever' home as in an excellent location with potential for further improvement. Or extensions, if required and subject to the relevant planning. There is uPVC double glazing and gas central heating. Viewing is essential and we are offering this wonderful property with No Chain delay
Entrance Porch
With uPVC double doors to the front, central glazed door and original leaded light side panels to the Entrance hall
Entrance Hall
A lovely space with tiled floor, ceiling light and doors off, stairs to first floor.
Front Lounge (13' 8'' x 11' 10'' (4.16m x 3.60m))
With a uPVC double glazed bay window to the front, wall mounted fire, T.V. Point, original coving to ceiling, sliding glazed double doors to the dining room.
Dining Room (11' 10'' x 11' 9'' (3.60m x 3.58m))
With double glazed patio doors overlooking the private rear garden, ceiling light and two radiator, original coving to ceiling.
Downstairs Cloakroom
With a two piece suite comprising low suite W.C. Wash hand basin and ceiling light.
Kitchen (14' 2'' x 6' 1'' (4.31m x 1.85m))
With a range of wall drawer and base units with contrasting working surfaces, gas cooker point, plumber for washer, space for white goods, lovely glazed side door and surrounding double glazed panel, double stainless steel sink unit and drainer, uPVC double glazed window to the side, radiator and door to utility room.
Utility Room (6' 4'' x 4' 3'' (1.93m x 1.29m))
A most useful space with working surfaces with base and wall units, power and ceiling light.
First Floor Landing
With an encapsulated leaded light uPVC double glazed window to the side, ceiling light and doors off.
Bedroom One (13' 8'' x 12' 0'' (4.16m x 3.65m))
With fitted wardrobes and top boxes to one wall, a uPVC double glazed bay window to the front and ceiling light.
Bedroom Two (11' 8'' x 11' 2'' (3.55m x 3.40m))
With a uPVC double glazed window to the rear, ceiling light, cupboard housing the central heating boiler, fitted wardrobe and top box, radiator.
Bedroom Three (7' 10'' x 6' 3'' (2.39m x 1.90m))
With a uPVC double glazed window to the front and ceiling light.
Bathroom
With a three piece suite comprising low suite W.C. Pedestal wash hand basin and panelled bath with electric shower over and glazed screening, opaque uPVC double glazed window to the side.
Front
With flower bed boarders, lovely mature hedges, driveway parking and attached garage.
Rear Garden
A private rear garden with lawn area, quality paved patio to the rear and side, brick built store shed, personal door to garage.
Garage
A brick built pitched roof garage with up and over door, power and light.
Property info
For more information about this property, please contact
Marie Holmes Estates, PR1 on +44 1772 937740 * (local rate)
Disclaimer
Property descriptions and related information displayed on this page, with the exclusion of Running Costs data, are marketing materials provided by Marie Holmes Estates, and do not constitute property particulars. Please contact Marie Holmes Estates for full details and further information. The Running Costs data displayed on this page are provided by PrimeLocation to give an indication of potential running costs based on various data sources. PrimeLocation does not warrant or accept any responsibility for the accuracy or completeness of the property descriptions, related information or Running Costs data provided here.


























.png)