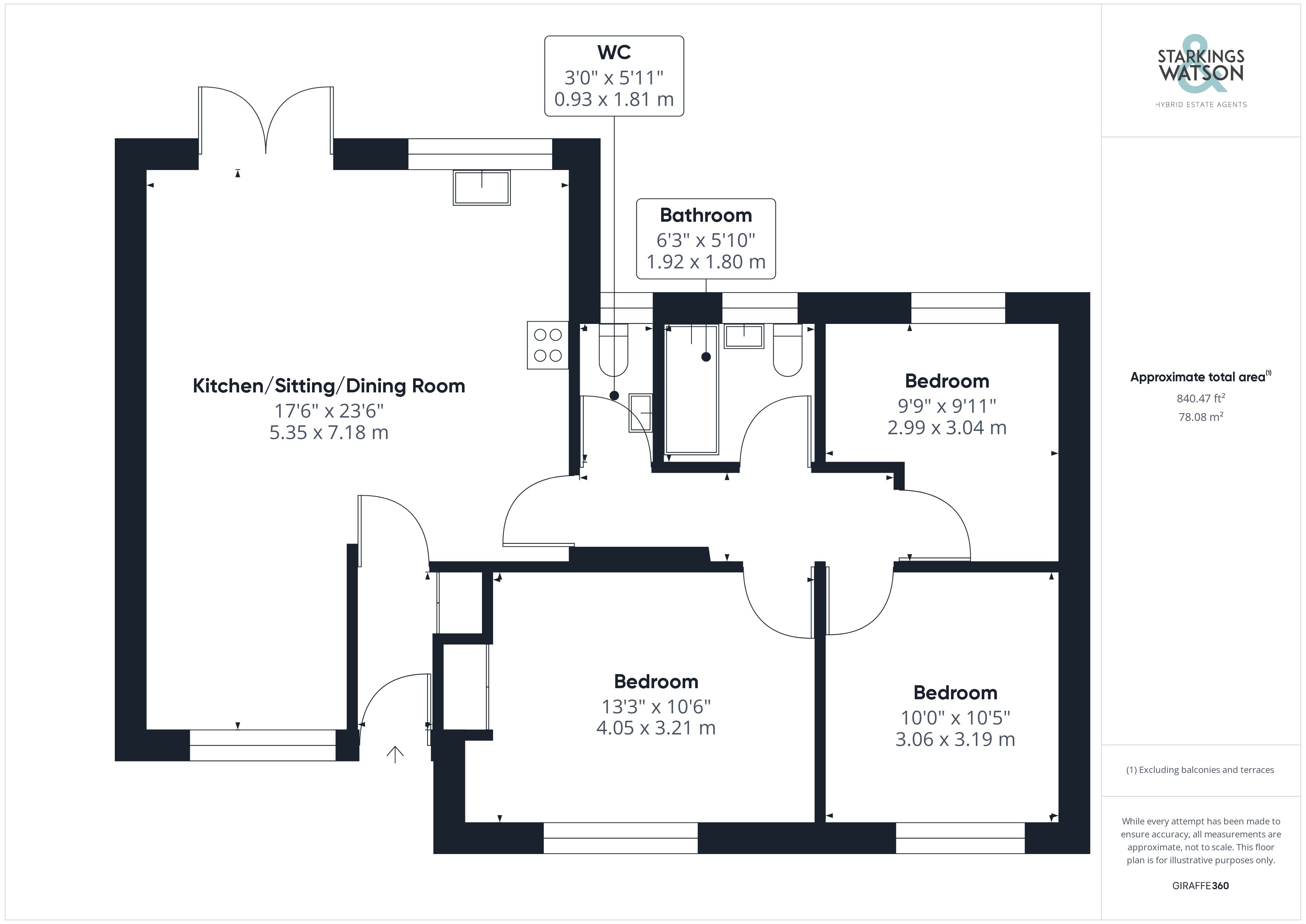Detached bungalow for sale in Taverham Road, Drayton, Norwich NR8
* Calls to this number will be recorded for quality, compliance and training purposes.
Property features
- No Chain!
- Detached Bungalow with Parking
- Extended Open Plan Layout
- 23' Sitting/Dining & Kitchen
- Three Bedrooms
- Family Bathroom with Separate W.C
- Enclosed Private Garden
- Walking Distance to Amenities
Property description
No chain. Located in the heart of drayton with amenities within walking distance, this detached bungalow sits on the prestigious Taverham Road, with an easy to maintain plot and modernised interior. Having been extended, the bungalow offers an open plan layout, with three bedrooms which are perfect for a variety of uses. Finished with uPVC double glazing and gas fired central heating to ensure the property is economical to run, the layout includes the main 23' kitchen/living space - ideal for entertaining, and with ample room for soft furnishings, a table and the fitted kitchen - whilst french doors lead to the garden. The three bedrooms lead off an inner hall, with a separate W.C and family bathroom including a shower over the bath. The rear garden is laid to lawn with a patio area and potential to introduce further planting.
In summary no chain. Located in the heart of drayton with amenities within walking distance, this detached bungalow sits on the prestigious Taverham Road, with an easy to maintain plot and modernised interior. Having been extended, the bungalow offers an open plan layout, with three bedrooms which are perfect for a variety of uses. Finished with uPVC double glazing and gas fired central heating to ensure the property is economical to run, the layout includes the main 23' kitchen/living space - ideal for entertaining, and with ample room for soft furnishings, a table and the fitted kitchen - whilst french doors lead to the garden. The three bedrooms lead off an inner hall, with a separate W.C and family bathroom including a shower over the bath. The rear garden is laid to lawn with a patio area and potential to introduce further planting.
Setting the scene A low level brick wall encloses the shingled driveway, offering a range of parking, with planting and fencing to both sides. A porch entrance leads to front, with gated access to the side.
The grand tour Wood effect flooring runs under foot to ensure easy maintenance, with a useful built-in storage cupboard to one side. Heading through, you step into the large open plan living space, forming the kitchen and dining space also. To one side, an L-shape range of storage cupboards create the kitchen, with wood work effect work surfaces and an inset one and a half bowl sink and drainer unit, with integrated cooking appliances including a gas hob and built-in electric oven. French doors open to the rear, with room for a table and soft furnishings in a range of configurations. The inner hall is carpeted whilst the loft hatch is above. Doors lead to the W.C, complete with a white two piece suite, storage under the sink and striking floor covering, and to the separate bathroom - finished in a similar style with a shower over the bath. Three bedrooms also lead off, with the larger including a built-in wardrobe.
The great outdoors The rear garden is private and non-overlooked, enclosed with timber panelled fencing and brick walling. Mainly laid to lawn, an area of shingle and patio can be found at opposite ends. An outside water supply is installed, with a storage shed located in the right hand corner.
Out & about Drayton is a popular village situated to the north west of Norwich and conveniently located for access to Norwich International Airport. There is a wide range of amenities in the area including local shops, a post office, café and bakery, two public houses, doctors & dental surgeries and First and Middle Schools.
Find us Postcode : NR8 6RU
What3Words : ///sundial.dummy.artichoke
virtual tour View our virtual tour for a full 360 degree of the interior of the property.
Property info
For more information about this property, please contact
Starkings & Watson, NR5 on +44 1603 398262 * (local rate)
Disclaimer
Property descriptions and related information displayed on this page, with the exclusion of Running Costs data, are marketing materials provided by Starkings & Watson, and do not constitute property particulars. Please contact Starkings & Watson for full details and further information. The Running Costs data displayed on this page are provided by PrimeLocation to give an indication of potential running costs based on various data sources. PrimeLocation does not warrant or accept any responsibility for the accuracy or completeness of the property descriptions, related information or Running Costs data provided here.




























.png)
