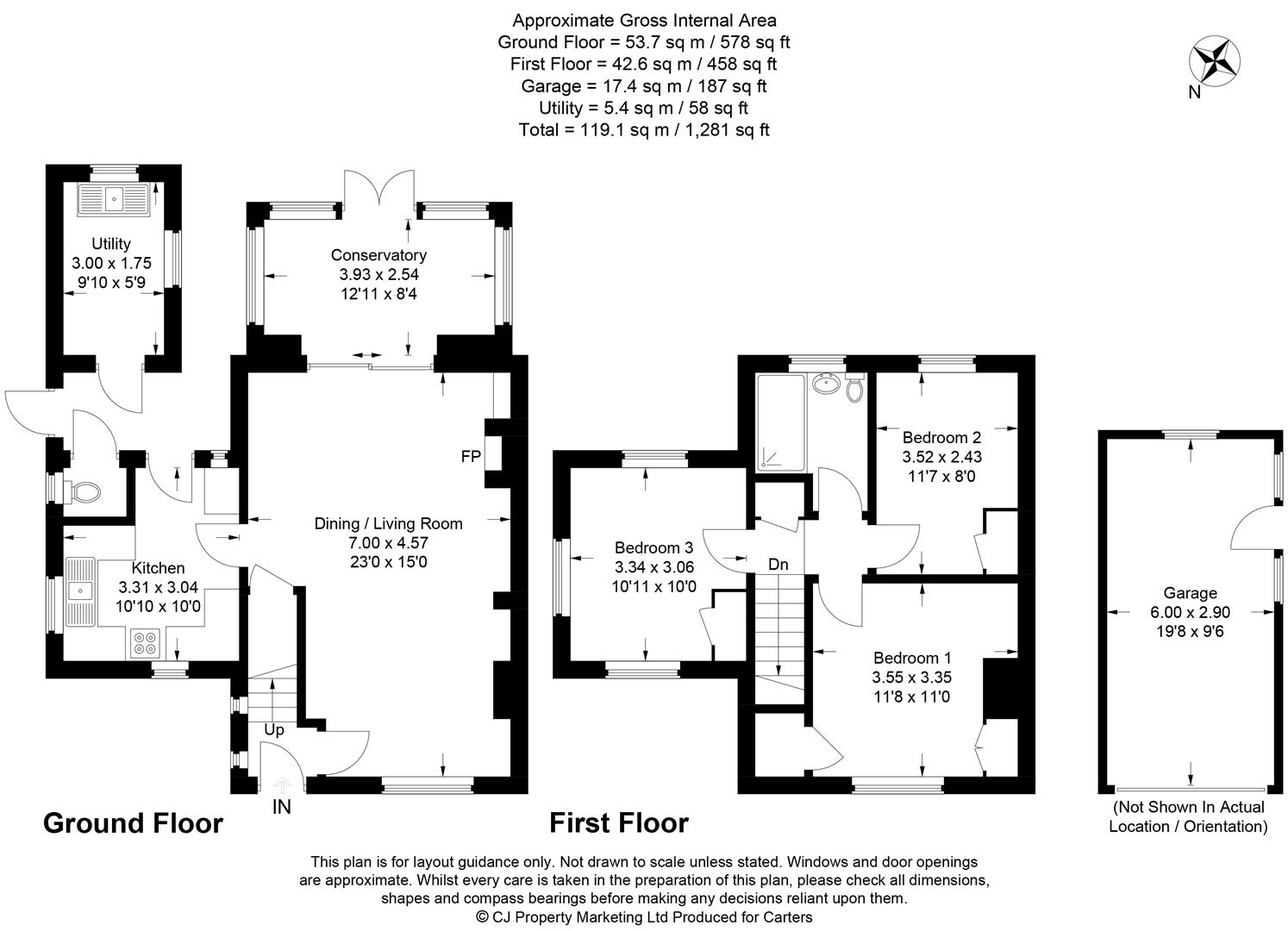End terrace house for sale in Town End Crescent, Stoke Goldington, Newport Pagnell MK16
* Calls to this number will be recorded for quality, compliance and training purposes.
Property description
Unexpectedly back on the market! A well tended end of terrace property with south facing views over open fields to the rear. The property is offered in neat and tidy order though offers potential for upgrading. A larger than average garage has been built during that time and in addition there is ample space to comfortably park 2 vehicles with potential to expand this considerably. Vacant possession is offered.
A fantastic opportunity for a first time buyer.
Ground Floor
Lobby opens into a generously proportioned "L" shaped lounge and dining room. Fireplace with decorative surround housing a coal effect electric fire. Glazed double sliding doors to an "Everest" conservatory double glazed over a brick base with a door to the garden. Off the lounge is the kitchen with single drainer stainless steel sink unit with cupboards under. Further extensive range of cupboard units to base and high levels. Ample work surfaces. Tiling to splash areas. Window to the front of the property.. Exit the kitchen using the door to the garden and immediately ahead is a utility room with plumbing for an automatic washing machine and space for a tumble dryer. Opposite is a cloakroom with WC and UPVC door.
First Floor
Stairwell with two windows leading up to the first floor landing which has an airing cupboard and offers access to the loft space. There is access to three bedrooms, two of which enjoy panoramic views over rolling farmland to the rear. The other bedroom has a very large built in cupboard with potential to turn into an ensuite facility. This bedroom has elevated aspects over the village rooftops to countryside beyond.. A shower room with large glazed cubicle, WC and washbasin completes the first floor accommodation.
Outside
To the front of the property there is parking for two vehicles with additional land available to create more parking if required. A driveway affords access to a detached larger than average garage with roller door power and light. Whilst there are steps up to the property at the front there is also a ramp to assist those with walking difficulties.
The garden to the rear has a greenhouse, and a neatly laid lawn with shrub borders. Fencing and a hedgerow provide excellent privacy. The garden faces south so attracts maximum sunshine and looks out onto open fields.
Disclaimer
Whilst we endeavour to make our sales particulars accurate and reliable, if there is any point which is of particular importance to you please contact the office and we will be pleased to verify the information for you. Do so, particularly if contemplating travelling some distance to view the property. The mention of any appliance and/or services to this property does not imply that they are in full and efficient working order, and their condition is unknown to us. Unless fixtures and fittings are specifically mentioned in these details, they are not included in the asking price. Some items may be available subject to negotiation with the Vendor.
Property info
For more information about this property, please contact
Carters, MK11 on +44 1908 942730 * (local rate)
Disclaimer
Property descriptions and related information displayed on this page, with the exclusion of Running Costs data, are marketing materials provided by Carters, and do not constitute property particulars. Please contact Carters for full details and further information. The Running Costs data displayed on this page are provided by PrimeLocation to give an indication of potential running costs based on various data sources. PrimeLocation does not warrant or accept any responsibility for the accuracy or completeness of the property descriptions, related information or Running Costs data provided here.

































.png)