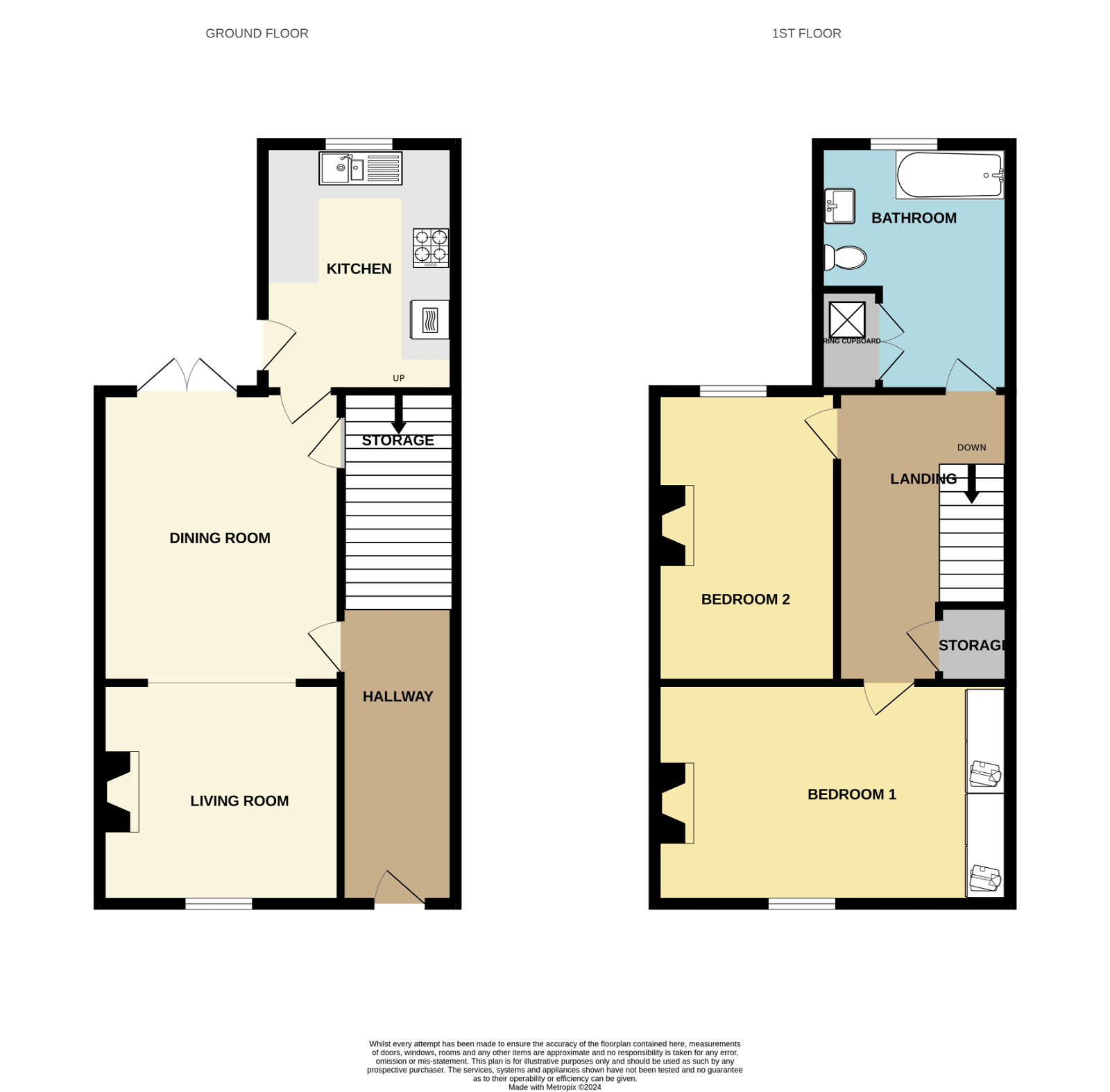End terrace house for sale in Pegler Street, Brynhyfryd, Swansea SA5
* Calls to this number will be recorded for quality, compliance and training purposes.
Property features
- Beautifully Presented Throughout
- Landscaped Garden
- Two Double Bedrooms
- Brand New Windows and Doors
- Quiet Street
- Ideal First Time Purchase
- Brand New Gas Combi Boiler
- Side Access
- Move-In Ready
- Please Quote AR0537 When Enquiring About the Property
Property description
Located on a quiet but conveniently located street is this beautifully presented, fully refurbished two double bedroom end of terrace home.
The property has been lovingly upgraded by its current owners & offers the perfect choice for a buyer searching for a turn-key opportunity.
Please quote AR0537 when enquiring about the property.
Accommodation
Ground Floor
Hallway - 1m x 3.9m.
Vinyl flooring, one radiator, carpeted stairs to first floor, wall-mounted electrical switchboard & meter, door into dining room.
Living Room - 3.4m x 2.8m.
Vinyl flooring, one window, one radiator, fireplace & surround, opening to dining room.
Dining Room - 3.2m x 3.6m.
Vinyl flooring, one radiator, patio doors to rear, door into kitchen, door to under-stairs storage.
Kitchen - 2.4m x 3.3m.
Tiled floors, fully tiled walls, one window, one radiator, door to rear, newly fitted kitchen with white high gloss wall & base units, worktops, stainless steel one & a half sink with drainer & mixer tap, four ring gas hob with overhead extractor fan, eye-level electric oven & grill, space for tall free-standing fridge freezer, space for under-counter washing machine.
First Floor
Landing - 1.4m x 3.2m.
Carpeted floors, doors to the two bedrooms & bathroom, storage cupboard over stairwell, loft hatch to attic that is boarded & has fitted storage cupboard in the eaves & a light.
Bedroom One - 3.3m x 3.5m (not including fitted storage)
Carpeted floors, one window, one radiator, original cast iron fireplace, fitted storage.
Bedroom Two - 3.3m x 2.4m.
Carpeted floors, one window, one radiator, original cast iron fireplace.
Bathroom - 2.5m x 3.3m.
Luxury Vinyl Tile flooring, one window, one radiator, sink, WC, bath with overhead shower & glass shower screen, extractor fan, airing cupboard housing gas combi boiler.
External
There is gated side access to the rear garden that is fully enclosed & has been landscaped with patio & Astroturf to a very high standard.
Shed - 2.2m x 3m.
Key Points
- EPC Rating - E (a new boiler has been installed since last EPC assessment)
- Council Tax Band - B
- Tenure - Freehold
- Water & Drainage - Mains, no water meter installed
- Gas & Electric - Mains
- Heating - Gas Combi boiler that is brand new & has installation certificate & gas safety record
- All new windows & doors installed in November 2022 with a ten year guarantee
Please quote AR0537 when enquiring about the property.
Property info
For more information about this property, please contact
eXp World UK, WC2N on +44 1462 228653 * (local rate)
Disclaimer
Property descriptions and related information displayed on this page, with the exclusion of Running Costs data, are marketing materials provided by eXp World UK, and do not constitute property particulars. Please contact eXp World UK for full details and further information. The Running Costs data displayed on this page are provided by PrimeLocation to give an indication of potential running costs based on various data sources. PrimeLocation does not warrant or accept any responsibility for the accuracy or completeness of the property descriptions, related information or Running Costs data provided here.










































.png)
