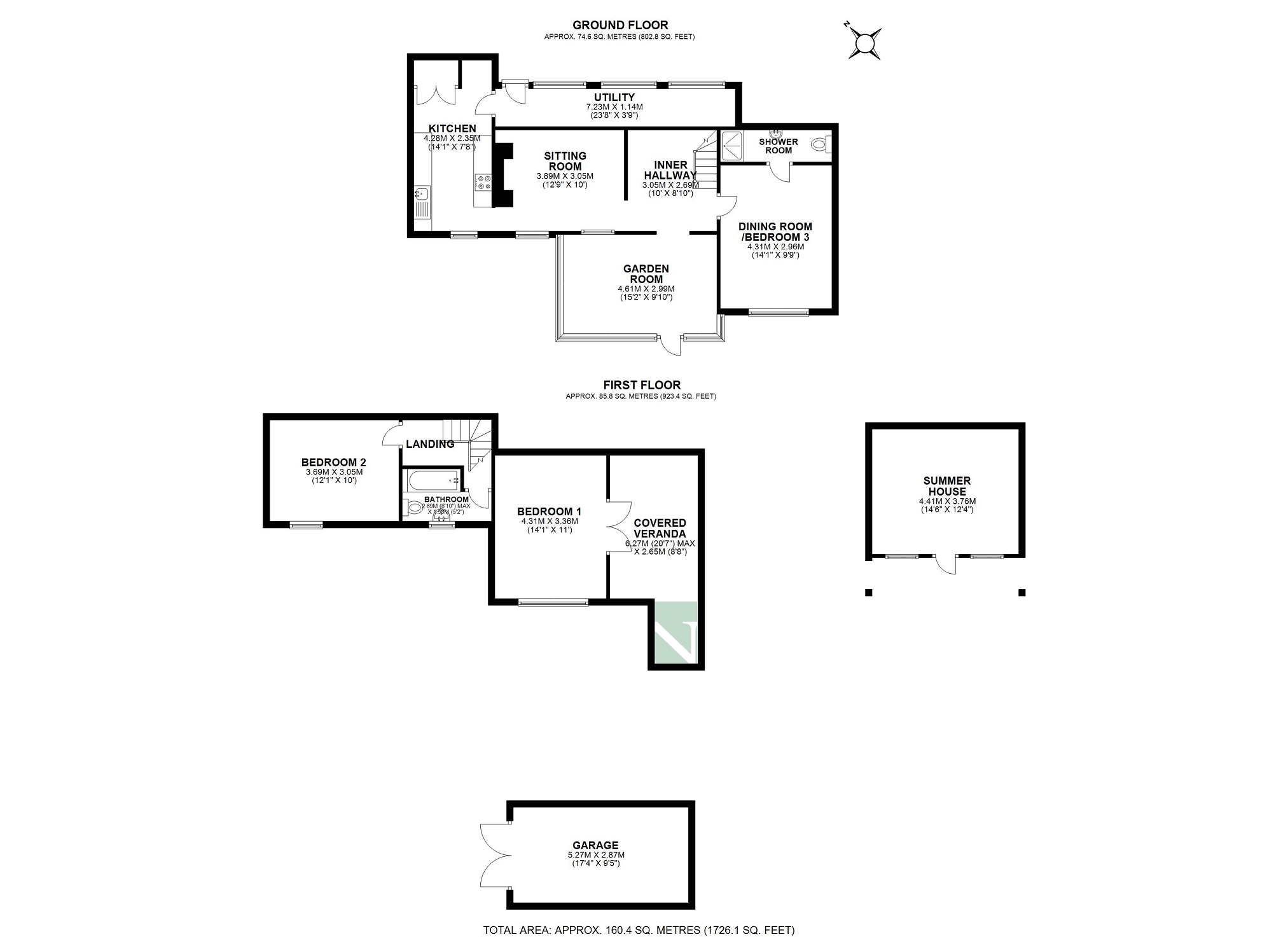Cottage for sale in Upper Road, Pillowell, Lydney, Gloucestershire. GL15
* Calls to this number will be recorded for quality, compliance and training purposes.
Property features
- Picture Postcard Cottage, Peaceful Village Position
- Delightful Woodland Garden, Views of the Forest
- Lots of Character, Beautifully Presented
- Original Fireplace with Wood Burning Stove
- Garden Chalet, Garage-Workshop, Ample Parking
Property description
Woodcote is a picture postcard cottage situated in the peaceful conservation area of Pillowell. It stands in a delightful secluded garden in an elevated position enjoying a superb outlook over the village and open woodland. The cottage, built in 1842, retains much of the original character. It is beautifully presented and tastefully decorated, a very comfortable home. The accommodation is flexible, the dining room is duel purpose and lends itself as a ground floor en suite bedroom. The later addition of the light sunny garden room and the raised covered veranda add to the charm. There is large garden chalet, a detached garage/workshop and ample parking space. A lovely property, a perfect country retreat.
Garden Room
Overlooking garden to south west, laminate floor through ground floor, open to inner hall, door to garden.
Inner Hall
Open to sitting room, door to study/ dining room, stairs to first floor.
Sitting Room
Window overlooking courtyard, original stone fireplace with inset wood burning stove, open to kitchen.
Kitchen
Window to front, bespoke hardwood cabinets, twin ovens, Bosch induction hob, porcelain kitchen sink, plumbing for appliances, high gloss floor tiles, door to utility room.
Utility-Boot Room
Windows to rear, ample storage space, door to rear garden.
Dining Room-Bedroom 3
Window to front, door to shower room.
Bedroom 3 En-Suite
Window to side, shower, WC, wash hand basin, shower panel walls.
Galleried Landing
Access to roof space, doors to bedooms 1,2 and family bathroom.
Bedroom 1
Window to front, laminate floor, patio doors to covered veranda.
Bedroom 2
Window to front.
Family Bathroom
Window to front, large bath with shower over, WC, wash hand basin.
Garage - Workshop
Outside
There is gated access to the drive and garage with parking space for a number of cars. The formal garden is stocked with colourful established shrubs, the lower courtyard is a lovely private sheltered spot. There is useful concealed storage area below the decking. Paths wonder through the unspoiled woodland garden which is carpeted with snowdrops and bluebells in season. It is shaded by mature trees including an impressive magnolia. The chalet stands at the top of the garden where a lawned terrace overlooks the pretty water feature and wildlife pond. The paths continue past the green house to a secure fenced rear yard with access onto the lane. The attractive raised decked veranda features gabian seating and a retractable screen, a superb outside relaxing space. The garden has a south west facing aspect.
Directions
From Yorkley village with the Post Office on your right, drive down Stag Hill to the junction with Lower Road. Continue down hill for a short distance and turn left into Upper Road. The property is 100 yards along on the left hand side.
Property info
For more information about this property, please contact
Ferrino & Partners, GL15 on +44 1594 447897 * (local rate)
Disclaimer
Property descriptions and related information displayed on this page, with the exclusion of Running Costs data, are marketing materials provided by Ferrino & Partners, and do not constitute property particulars. Please contact Ferrino & Partners for full details and further information. The Running Costs data displayed on this page are provided by PrimeLocation to give an indication of potential running costs based on various data sources. PrimeLocation does not warrant or accept any responsibility for the accuracy or completeness of the property descriptions, related information or Running Costs data provided here.






































.gif)
