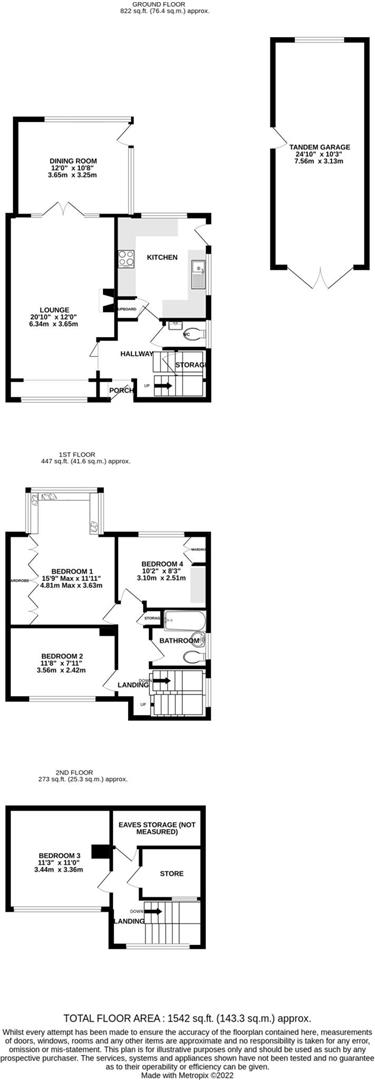Semi-detached house for sale in Berengrave Lane, Rainham, Gillingham ME8
* Calls to this number will be recorded for quality, compliance and training purposes.
Property features
- Price guide £400,000 to £425,000
- 4 Bedroom Semi Detached
- Extended and Spacious
- Large Lounge & Dining Room
- Approx 55' S/E Garden
- Close to Station & Shops
- Far Reaching Views
- EPC - D
- Council Tax - D
Property description
Price guide £400,000 to £425,000
A substantially extended 4 bedroom semi detached house offering a wealth of flexible and versatile accommodation. Benefits a cloakroom, modern kitchen, a large lounge running the full length of downstairs and the extra addition of a dining room to rear. The first floor comprises 3 well appointed bedrooms and a family bathroom. The master bedroom includes a tiered feature area overlooking the lovely secluded rear garden. The top floor has a double bedroom offering fantastic views and a walk in wardrobe or study, ideal for anyone working from home. Externally, the spacious garage is currently used as a garden room for entertaining and relaxation purposes. The south/east mature rear garden is approx 55' in length and includes a decent sized patio area. This unique house is perfectly located for Rainham Station. Local shops and the picturesque Berengrave Nature Reserve and Riverside Country Park. Viewing is highly recommended!
Entrance Hallway
Downstairs Wc (1.70m x 0.81m (5'7 x 2'8))
Kitchen (3.48m x 3.05m (11'5 x 10))
Lounge (6.53m max x 3.61m (21'5 max x 11'10))
Dining Room (3.81m x 3.23m (12'6 x 10'7))
First Floor
Bedroom One (4.75m x 2.97m max (15'7 x 9'9 max))
Bedroom Two (3.58m x 2.36m (11'9 x 7'9))
Bedroom Four (3.05m '0.30m x 2.49m (10 '1 x 8'2))
Family Bathroom (2.18m x 1.85m (7'2 x 6'1))
Top Floor
Bedroom Three (3.40m x 3.30m (11'2 x 10'10))
Study/Walk-In-Wardrobe (1.91m x 1.57m (6'3 x 5'2))
Garage - Partially Converted (4.50m x 3.12m (14'9 x 10'3 ))
Rear Garden
Driveway
Property info
For more information about this property, please contact
Pollard Estates, ME8 on +44 1634 215689 * (local rate)
Disclaimer
Property descriptions and related information displayed on this page, with the exclusion of Running Costs data, are marketing materials provided by Pollard Estates, and do not constitute property particulars. Please contact Pollard Estates for full details and further information. The Running Costs data displayed on this page are provided by PrimeLocation to give an indication of potential running costs based on various data sources. PrimeLocation does not warrant or accept any responsibility for the accuracy or completeness of the property descriptions, related information or Running Costs data provided here.

































.png)
