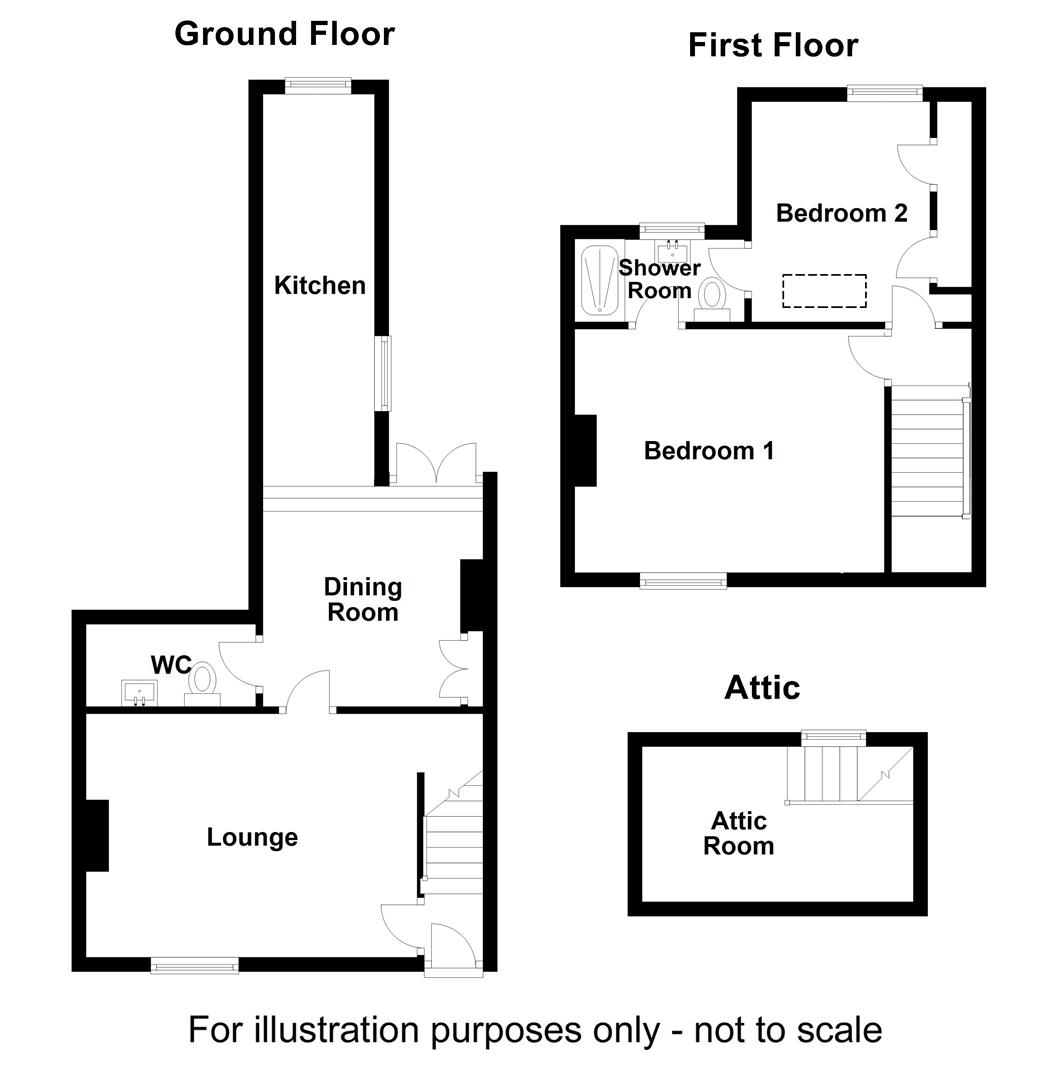Semi-detached house for sale in Main Street, Denton, Northampton NN7
* Calls to this number will be recorded for quality, compliance and training purposes.
Property description
A fabulous two-bedroom semi-detached cottage located in the heart of Denton Village on the outskirts of Northamptonshire. The property offers an attractive home for a first-time buyer or investor with the accommodation extending to approximately 700 sq ft of living accommodation comprising an entrance hall, lounge, dining room, WC and kitchen. To the first floor, there are two double bedrooms and a shower room with access to an attic room which is fully functional via a pull down stairs. The property is currently let under an assured shorthold tenancy and can be purchased with vacant possession, there is no upper chain.
Accommodation
Entrance Hall
Entered via a composite front door, there are stairs to the first floor and door to:-
Lounge (4.62m x 3.40m (15'02 x 11'02))
A cosy living area with windows to the front elevation and benefitting from character features including an open fire with brick surround and a wood effect floor. Tv points are connected and a door leads to:-
Dining Room (3.07m x 2.92m (10'01 x 9'07))
A terracotta tiled floor with french doors to the garden, there is built-in storage and space for a dining table with a door to:-
Wc (2.36m x 1.14m (7'09 x 3'09))
Suite comprising WC and wash hand basin with plumbing for a washing machine.
Kitchen (5.38m x 1.70m (17'08 x 5'07))
Fitted with a range of hand crafted floor and wall-mounted cabinets with a pine worktop and tiled splashback. There are windows to the side and rear elevations with an integrated Belfast sink with brass mixer tap over and plumbing for a dishwasher.
First Floor
Bedroom One (3.78m x 3.40m (12'05 x 11'02))
A window to the front elevation overlooking the village green, there is space for a double bed and storage. A door leads to the shower room.
Bedroom Two (3.10m x 2.69m (10'02 x 8'10))
A window to the rear, with built-in wardrobes and space for a double bed. There is a door to the shower room and a hatch leading to the attic.
Shower Room (2.41m x 1.09m (7'11 x 3'07))
Suite comprising a shower, WC and wash hand basin, fully tiled with a window to the rear elevation.
Attic Room
Accessed via a pull-down folding ladder, there is a Velux window to the rear and carpet fitted. This room is multipurpose.
Outside
Rear Garden
Mainly laid to paving and split level, there is a raised deck which benefits from a sunny aspect. There is pedestrian access for bins to the side.
Front Garden
Approached via a concrete path there is space for pots and plants.
Services
Main drainage, gas, water and electricity are connected. Central heating is through radiators from a gas-fired boiler also providing domestic hot water.
Local Amenities
Denton is a popular village on the Castle Ashby Estate about six miles to the south of Northampton and about 16 miles to the north west of Bedford. The village has a primary school, the Church of St Margaret's, doctors surgery and a public house. Denton is well placed for access to Northampton, Wellingborough, Bedford and Milton Keynes.
How To Get There
From Northampton town centre proceed in a south-easterly direction along the A428 Bedford Road through the Barnes Meadow roundabout and leaving the town passing the villages of Great Houghton and Little Houghton. Continue onto the village of Brafield on the Green and continue straight on signposted towards Denton. Upon entering Denton fork left along the Northampton Road and follow this road as it continues down the hill to the centre of the village. Take the left fork into Main Street where the property then stands on the left hand side.
Property info
For more information about this property, please contact
Richard Greener, NN3 on +44 1604 318001 * (local rate)
Disclaimer
Property descriptions and related information displayed on this page, with the exclusion of Running Costs data, are marketing materials provided by Richard Greener, and do not constitute property particulars. Please contact Richard Greener for full details and further information. The Running Costs data displayed on this page are provided by PrimeLocation to give an indication of potential running costs based on various data sources. PrimeLocation does not warrant or accept any responsibility for the accuracy or completeness of the property descriptions, related information or Running Costs data provided here.

























.png)