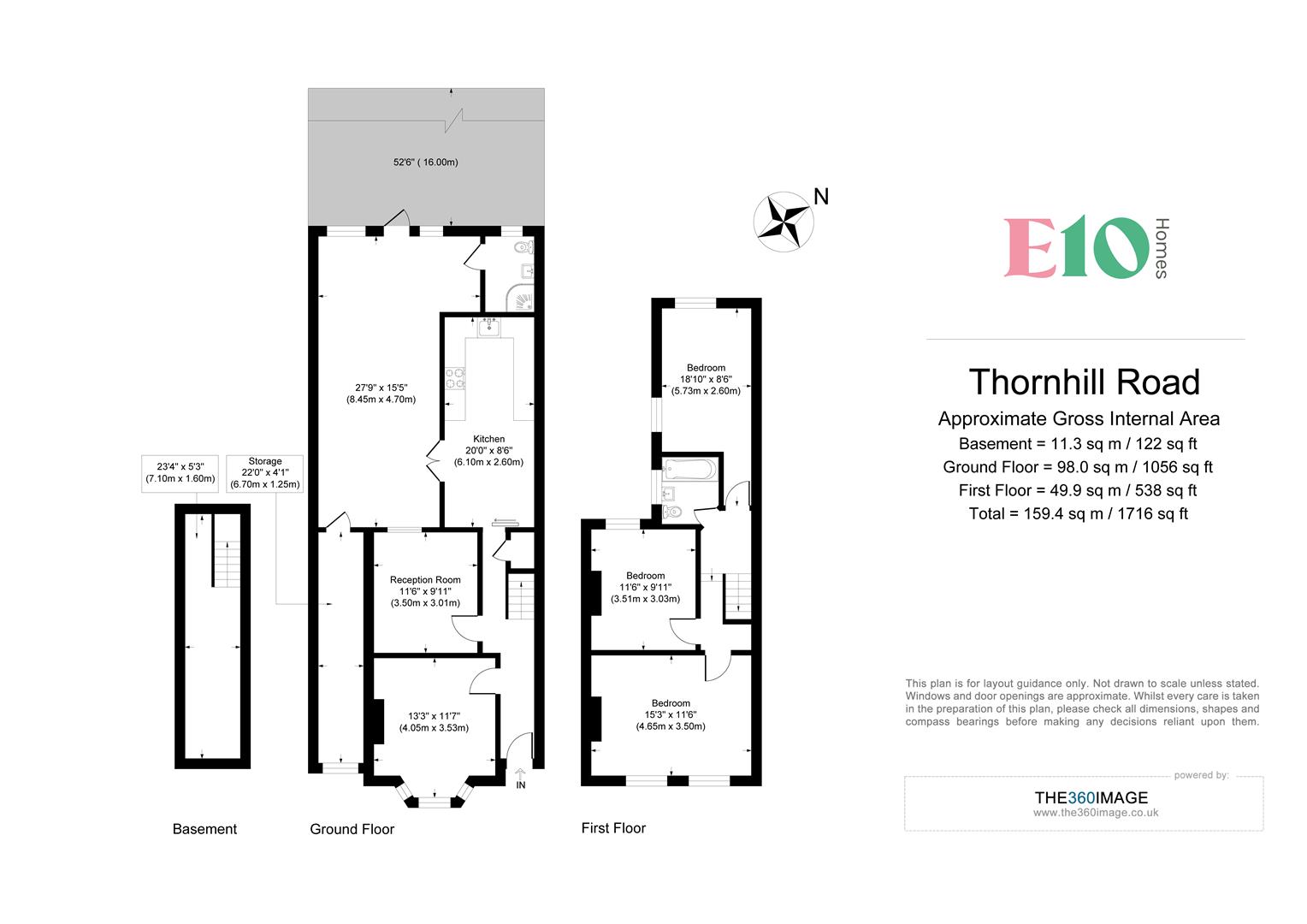Property for sale in Thornhill Road, London E10
* Calls to this number will be recorded for quality, compliance and training purposes.
Property features
- Bright & smartly finished
- Side return conservatory
- Development potential
- Large rear garden
- 15 mins to leyton tube
- Follow us on instagram at E10HOMES_LEYTON
Property description
A naturally bright and stylish three bedroom family terrace, complete with side return conservatory and potential for further development. There's a large garden to the rear, with more greenery on your doorstep. Leyton Jubilee Park is just half a mile on foot.
Move-in ready, you've still got a wealth of potential here ñ not only do you have an existing party wall agreement to evolve your covered side return into a fully open plan ground floor, you also have a large cellar and scope for a loft conversion, as other properties on your street have done (STPP).
The elegantly landscaped greenery of Coronation Gardens is just five minutes away, and the perfect spot for keen runners, or just to stroll around the lawns. Leyton High Road, with its range of bars, shops, cafes and other amenities, is just as close.
Your new home
Totalling more than 1700 square feet behind your classic Victorian frontage, your front reception is your first stop ñ handsomely finished with blonde hardwood underfoot, pristine white walls and a feature fireplace.
Next door you have reception two, similarly styled and currently in use as a fourth bedroom. Connecting these two spaces for a generous through lounge could definitely be on your to-do list.
Move further towards the rear and the true open plan potential of your ground floor becomes clear. Your 160 square foot kitchen/diner features a suite of pine cabinets and granite style counters at one end, while the dining area is laid open to your beautifully bright conservatory of well over 300 square feet.
In here you have smoky grey carpet over white floor tiling and nothing but skylights overhead. Currently there's a wall and window between this and your previous reception, but with that pre-existing party wall agreement you can create a vast, open plan space to meet the needs of you and yours for years to come.
The first of your two bathrooms sits off to one side, tiled from floor to ceiling in smoky cream letterboxes, with walk-in rainfall shower cubicle.
Outside a patio steps slightly up to an impressive length of lawn, with pathways and fencing running down either side. You're barely overlooked, with mature greenery at the end. A little landscaping here will reward you with a splendid outdoor solace.
Back inside and upstairs, the pure white and smoky grey colour scheme continues across all three sleepers. From your principal bedroom of 165 square feet to the front, to the dual aspect rearmost double and the generous 110 square footer in between, your sleeping arrangements are bright and generous.
You have a second bathroom up here too, completing the property in style with striking letterbox mosaics, a sleek designer suite and rainfall shower over the tub.
Your new neighbourhood
Leyton tube station is a fifteen minute stroll or five minute cycle away, for the Central line and direct runs to the City and West End. Liverpool Street is just fourteen minutes direct (so less than a half hour door-to-door), and Tottenham Court Road just twenty three.
If you're staying local then Francis Road's renowned range of cafes and meeting spots is just half a mile away on foot, home to the likes of Albert & Francis for artisanal coffees, Yardarm Wines for fine vintages and the Northcote Arms gastropub, with a brilliant beer garden and a guaranteed warm welcome.
You can be exploring the wide open greenery of Leyton Jubilee Park in a mere fifteen minutes, with the great wild expanse of Hackney Marshes just fifteen minutes after that.
Finally, you have five 'Outstanding' rated primary schools all less than a mile away on foot.
Property info
For more information about this property, please contact
E10 Homes, E10 on +44 20 3641 0014 * (local rate)
Disclaimer
Property descriptions and related information displayed on this page, with the exclusion of Running Costs data, are marketing materials provided by E10 Homes, and do not constitute property particulars. Please contact E10 Homes for full details and further information. The Running Costs data displayed on this page are provided by PrimeLocation to give an indication of potential running costs based on various data sources. PrimeLocation does not warrant or accept any responsibility for the accuracy or completeness of the property descriptions, related information or Running Costs data provided here.





































.png)
