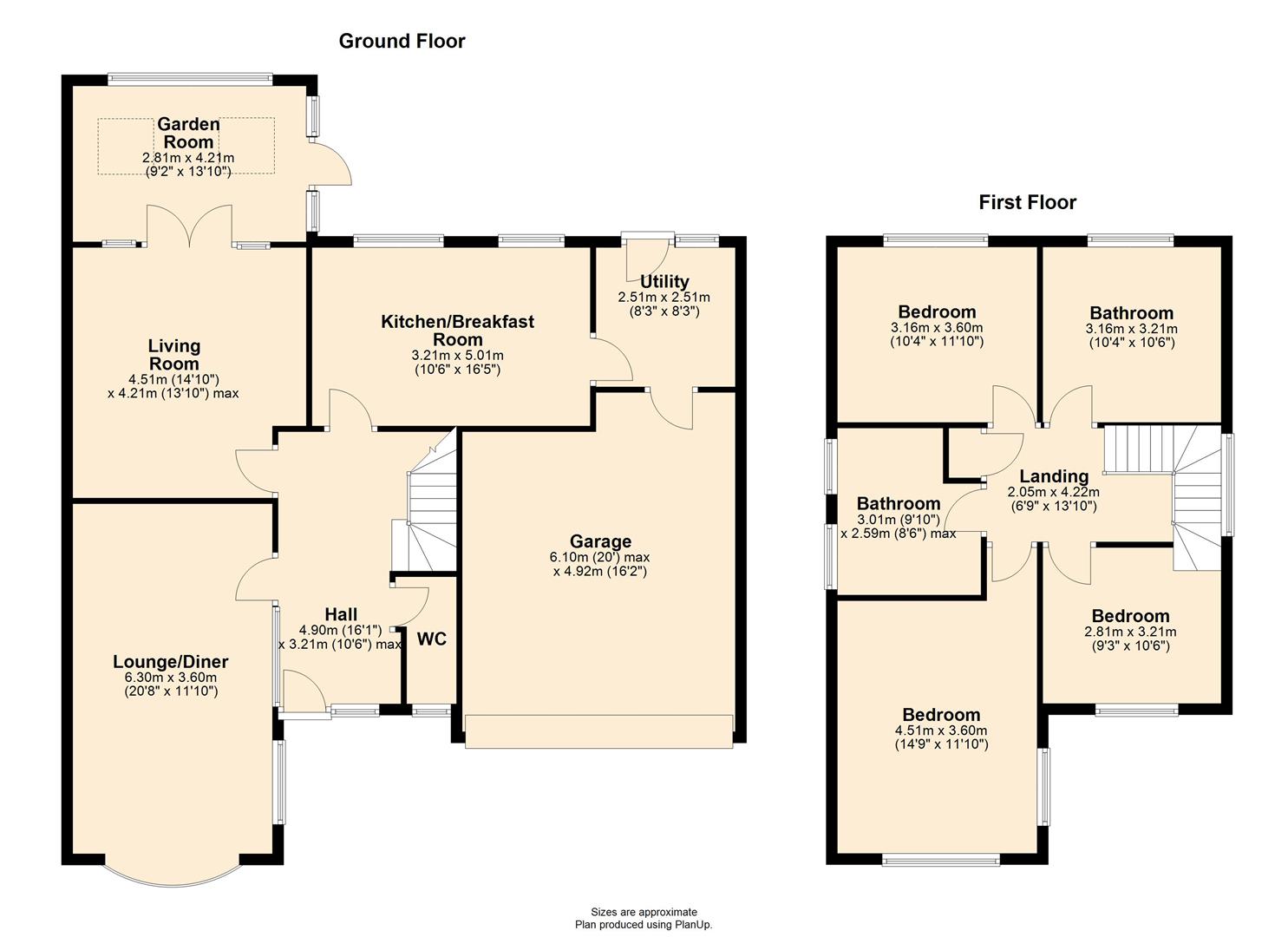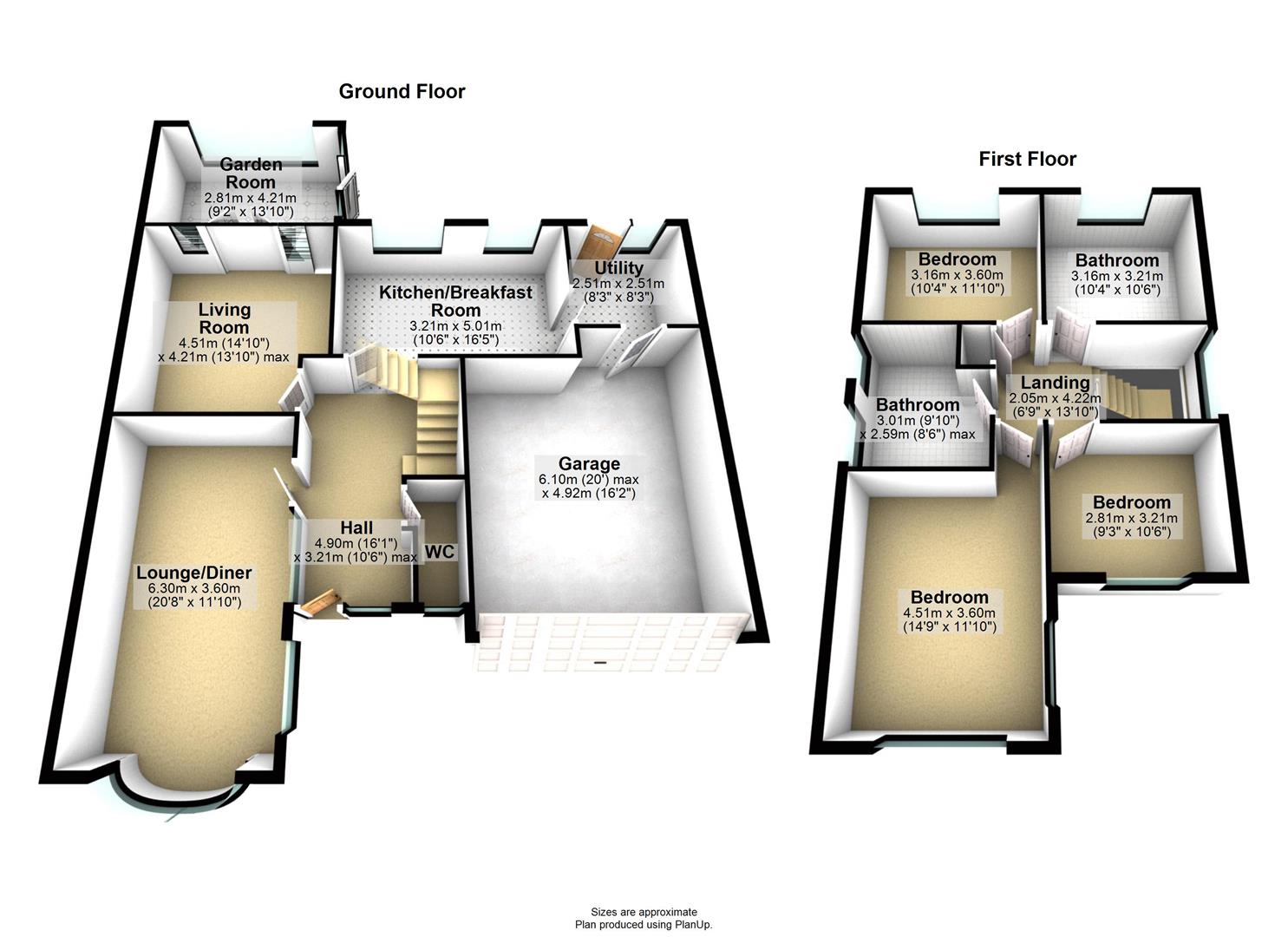Property for sale in Burbo Bank Road, Crosby, Liverpool L23
* Calls to this number will be recorded for quality, compliance and training purposes.
Property features
- Four Bedroom Detached Home
- Kitchen Breakfast room With Utility Room
- Double Garage With Spacious Driveway
- Private Rear Garden With Summer house.
- Close To Local Amenities And Transport Links
Property description
Set a stones throw from the beach, this super desirable location is a huge selling point and would suit plenty of buyers looking to be in a quiet part of Blundellsands whilst being within walking distance to shops, bars, restaurants and transport links.
The property briefly comprises of an entrance hall, two spacious reception rooms, kitchen/breakfast room, utility room, garden room and a downstairs WC. To the upstairs are four spacious bedrooms and family bathroom.
Outside the property is a double garage, driveway and rear garden which benefits from a sunny aspect and multi purpose summer house.
Viewings are recommended to truly appreciate all this home has to offer. Call today to arrange yours!
Ground Floor
Hallway (2.16mx 5.13m (7'01x 16'10 ))
The hallway is a welcoming space featuring an UPVC frosted double glazed window at the front elevation, offering privacy and natural light. It includes a feature window leading into the living room, adding character to the area, along with a dado rail for decorative flair. Practical elements such as a radiator for warmth and laminate flooring for easy maintenance enhance the functionality of the space. Additional under stair storage provides valuable storage solutions, making the hallway both stylish and practical.
Wc (0.89m x2.46m (2'11 x8'01 ))
The downstairs WC offers convenience and style with laminate flooring and a single glazed frosted feature circle window at the front elevation, providing natural light while ensuring privacy. It includes essential amenities such as a wash hand basin with a tiled splashback, WC, and radiator for comfort. The combination of practical features and tasteful design elements makes this WC a functional and attractive addition to the home.
Lounge/Diner (3.61m x 6.78m (11'10 x 22'03 ))
The lounge/diner is a spacious and inviting area featuring laminate flooring throughout, offering easy maintenance and modern appeal. Wall lights illuminate the space, creating a cosy ambiance for relaxation or entertaining. Large UPVC double glazed bay style windows at the front and side elevations, complete with plantation shutters, flood the room with natural light while providing privacy and style. A radiator ensures warmth, while a gas fire with a half mantle adds character and charm to the room.
Living Room (5.36m x 4.19m (17'07 x 13'09 ))
The living room offers a comfortable and cosy atmosphere with laminate flooring and wall lights, creating a welcoming ambiance. UPVC double glazed double doors at the rear elevation provide access to outdoor spaces, perfect for enjoying fresh air and sunlight. A radiator ensures warmth during cooler months, while an electric fire adds a touch of elegance and cosiness to the room. With its blend of style and functionality, the living room is an ideal space for relaxation and entertainment.
Sun Room (2.77m x 4.32m (9'01 x 14'02 ))
The sunroom is a bright and airy space featuring two double-framed Velux windows and UPVC double glazed windows at the rear elevation, providing abundant natural light and scenic views of the surroundings. Wall lights enhance the ambiance, while laminate flooring adds a touch of warmth and style. A radiator ensures comfort, making the sunroom a perfect spot for relaxation or enjoying the beauty of the outdoors from the comfort of indoors.
Kitchen/Breakfast Room (4.93m x 3.35m (16'02 x 11'00 ))
The kitchen/breakfast area offers a blend of functionality and style, with tiled flooring providing durability and easy maintenance. An UPVC double glazed window at the rear elevation floods the space with natural light, complemented by downlights for added illumination. A radiator ensures comfort, while a breakfast island adds both workspace and a casual dining area. The kitchen is equipped with a range of wall and base units, providing ample storage options. Integrated appliances include an nef gas hob and extractor fan, a dishwasher, and space for an American-style fridge freezer, catering to modern convenience. An integrated oven completes the sleek and practical design of this culinary space, making it ideal for both cooking and socialising.
Utility Room (2.46m x 2.46m (8'01 x 8'01 ))
The utility room offers practicality and efficiency with tiled flooring, perfect for easy cleaning. An UPVC double glazed window at the rear elevation provides natural light, while downlights illuminate the space. A UPVC frosted double glazed door offers access to outdoor areas. The room features a range of base units and additional fitted cupboards, providing ample storage solutions for household essentials. With space for white goods, the utility room offers functionality and organization, making it a valuable addition to the home.
Garage (6.05m x 4.90m (19'10 x 16'01 ))
The garage offers secure parking and storage solutions with an up-and-over electric door, ensuring convenience and ease of access. Power and lights are installed, providing illumination and functionality for various purposes. The garage also offers access to loft storage, providing additional space for storing seasonal items or belongings. With its practical design and amenities, the garage offers versatility and convenience for homeowners.
First Floor
Landing (4.06m x 2.03m (13'04 x 6'08 ))
The landing is a transitional space offering comfort and functionality, with carpeted stairs leading to the landing area. The carpet flooring continues, providing a cohesive design throughout the upper level of the home. An UPVC double glazed frosted window at the side elevation offers privacy while allowing natural light to filter into the space. Loft access is available, providing additional storage options for homeowners. An airing cupboard offers practical storage solutions for linens and other essentials, making the landing a functional and well-appointed area of the home.
Bedroom One (3.61m x 5.56m (11'10 x 18'03 ))
Bedroom One is located at the front of the property, offering privacy and scenic views through UPVC double glazed windows at the front and side elevations, complete with plantation shutters. Laminate flooring provides durability and easy maintenance, while a radiator ensures comfort. Fitted wardrobes offer ample storage space for clothing and belongings, making this bedroom both stylish and practical.
Bedroom Two (3.20m x 3.63m (10'06 x 11'11))
Located at the rear of the property, Bedroom Two offers privacy and tranquillity. Laminate flooring provides durability and easy maintenance, while an UPVC double glazed window at the rear elevation invites natural light into the space, creating a bright and airy atmosphere. A radiator ensures comfort, making this bedroom a cosy retreat for relaxation and rest.
Bedroom Three (3.10m x 3.23m (10'02 x 10'07 ))
Bedroom Three features laminate flooring, offering a modern and practical flooring solution. A radiator provides warmth and comfort, ensuring a cozy atmosphere year-round. An UPVC double glazed window at the rear elevation allows natural light to illuminate the room, creating a bright and inviting space. With its simple yet functional design, Bedroom Three offers a comfortable and serene environment for relaxation.
Bedroom Four (2.77m x 3.10m (9'01 x 10'02 ))
Bedroom Four offers a blend of style and comfort, with an UPVC double glazed window at the front elevation adorned with plantation shutters, providing privacy and style. The room features carpet flooring, adding warmth and comfort underfoot, while a radiator ensures a cosy atmosphere. With its thoughtful design elements and practical amenities, Bedroom Four offers a comfortable and inviting space for rest and relaxation.
Bathroom (3.05m x 2.92m (10'00 x 9'07 ))
The bathroom is a luxurious retreat, featuring fully tiled walls for a sleek and modern look. An UPVC double glazed frosted window at the side elevation offers privacy while allowing natural light to filter into the space. Essential amenities include a WC, chrome towel rail, and wash hand basin, providing both style and functionality. The highlight of the bathroom is the walk-in corner shower, offering a spa-like experience for relaxation and rejuvenation. Downlights provide ambient lighting, while a bath offers the option for a leisurely soak. With its blend of elegance and practicality, the bathroom is a serene oasis for daily pampering and relaxation.
Externally
Front Garden
The front garden offers a welcoming entrance with a block-paved driveway capable of accommodating multiple cars, ideal for families or those who entertain guests frequently. Mature shrubs and trees adorn the landscape, providing natural beauty and privacy. A well-maintained lawn adds a touch of greenery, while a hedge border enhances the aesthetic appeal of the property. Side access ensures convenience and functionality, while outside security lights offer safety and peace of mind. An outside vestibule provides shelter from the elements and adds charm to the front facade, making this garden a delightful feature of the home.
Rear Garden
The rear garden is a tranquil retreat, featuring a spacious patio area with side access, perfect for outdoor dining and entertaining. An outside tap offers convenience for watering plants or cleaning outdoor equipment. Outside security lights provide added safety and security during evenings. Steps lead up to a raised garden area, offering additional space for gardening or relaxation. Mature shrubs and trees adorn the landscape, providing natural beauty and privacy. A summerhouse a luxurious touch, providing the perfect spot for relaxation and unwinding. A well-maintained lawn completes the picturesque setting, making the rear garden a haven for outdoor enjoyment and leisure.
Property info
EPC_5817_Floorplan.Jpg View original

EPC_5817_3D_Floorplan.Jpg View original

For more information about this property, please contact
Michael Moon, L23 on +44 151 382 4873 * (local rate)
Disclaimer
Property descriptions and related information displayed on this page, with the exclusion of Running Costs data, are marketing materials provided by Michael Moon, and do not constitute property particulars. Please contact Michael Moon for full details and further information. The Running Costs data displayed on this page are provided by PrimeLocation to give an indication of potential running costs based on various data sources. PrimeLocation does not warrant or accept any responsibility for the accuracy or completeness of the property descriptions, related information or Running Costs data provided here.























.png)