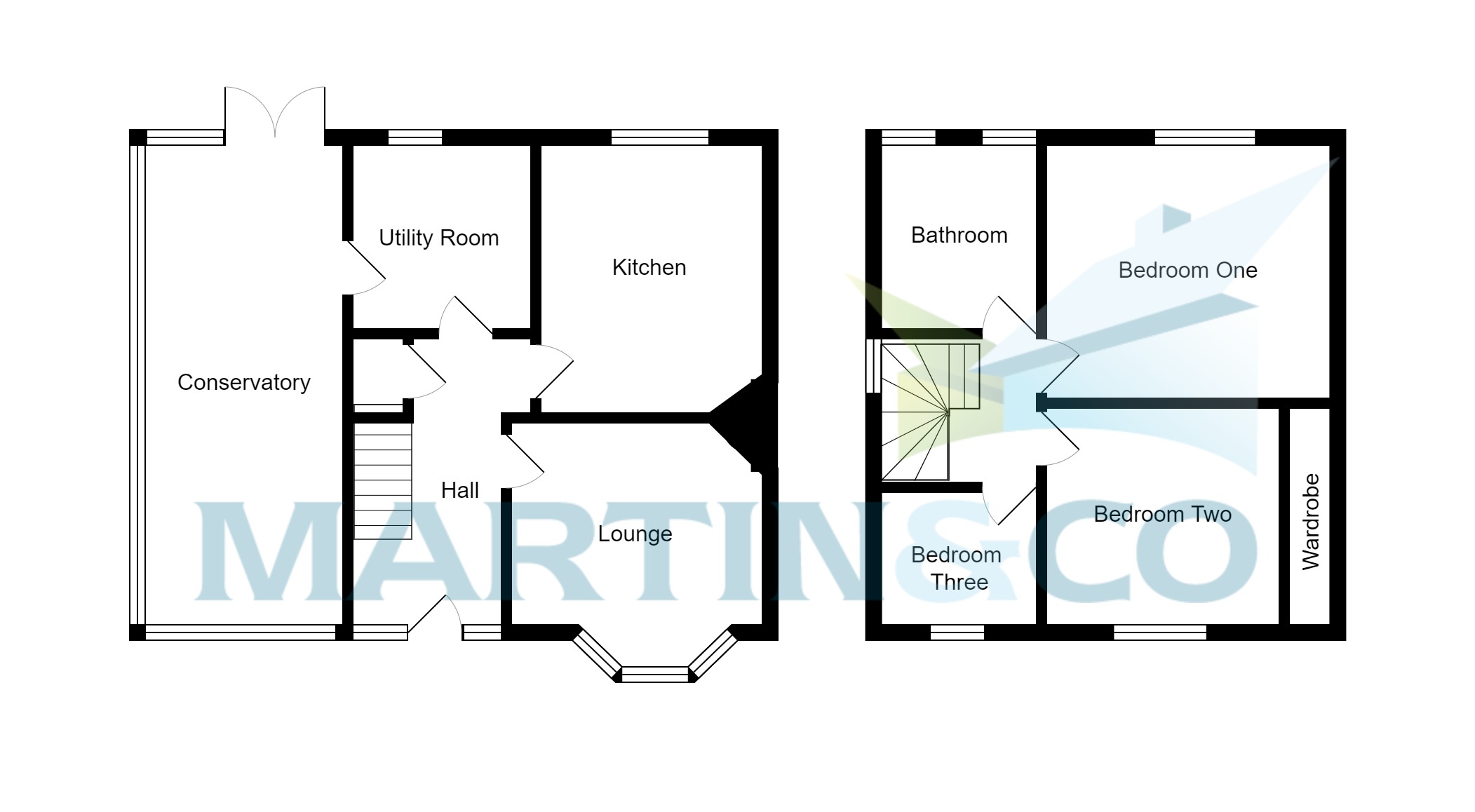Semi-detached house for sale in Southlands Road, Riddlesden, Keighley, West Yorkshire BD20
* Calls to this number will be recorded for quality, compliance and training purposes.
Property features
- Three Bedroom Semi Detached
- No chain
- Garage & Driveway
- Popular Residential Location
- Conservatory
- Gardens to Front & Rear
- Gas Central Heating
- Utility Room
- Well Presented
- Council Tax Band: C
Property description
Excellent opportunity to purchase this Three Bedroom Semi-Detached family home. The property benefits from a large conservatory, utility room and gardens to the front and rear. Riddlesden is a popular residential location with excellent local amenities and transport links. Viewing is essential, perfect for first time buyers and those looking to upsize!
Excellent opportunity to purchase this Three Bedroom Semi-Detached family home. The property benefits from a large conservatory, utility room and gardens to the front and rear. Riddlesden is a popular residential location with excellent local amenities and transport links. Viewing is essential, perfect for first time buyers and those looking to upsize!
Riddlesden is a popular residential location offering amenities to include a primary school, butchers, post office and convenience store, there are regular bus routes into Keighley town centre where a wider range of shops and amenities can be found including bus and train stations offering access to Skipton, Leeds and Bradford. Viewing is essential
entrance hall Large entrance hall with understair storage
lounge 14' 1" x 12' 5" (4.3m x 3.8m) Large lounge with stunning bay window with far reaching views, wooden flooring and fuel burner
kitchen 11' 9" x 12' 5" (3.6m x 3.8m) Fitted kitchen with ample wall and base units, gas hob range and tiled splashback with window overlooking the rear garden
conservatory 8' 10" x 22' 3" (2.7m x 6.8m) Conservatory spanning nearly 7 meters with double doors giving access to the rear garden
utility room 8' 6" x 8' 6" (2.6m x 2.6m) Useful utility room with plumbing for washer and houses the boiler
landing
bedroom one 10' 9" x 11' 9" (3.3m x 3.6m) Large double bedroom with ample fitted wardrobes and wooden flooring
bedroom two 9' 10" x 9' 10" (3m x 3m) Double bedroom with fitted wardrobes and large window to the front providing far reaching views and wooden flooring
bedroom three 8' 10" x 6' 10" (2.7m x 2.1m) Good sized third bedroom with wooden flooring and window to the front
bathroom 7' 2" x 8' 6" (2.2m x 2.6m) Large family bathroom comprising; WC, hand wash unit and shower over bath. Heated towel rail and wooden flooring
garage Single garage to the rear providing further off street parking
to the outside To the front is a large driveway providing ample off street parking, tiered garden with patio area
To the rear is a further tiered garden with greenhouse, summerhouse and patio area
Property info
For more information about this property, please contact
Martin & Co Keighley, BD21 on +44 1535 435895 * (local rate)
Disclaimer
Property descriptions and related information displayed on this page, with the exclusion of Running Costs data, are marketing materials provided by Martin & Co Keighley, and do not constitute property particulars. Please contact Martin & Co Keighley for full details and further information. The Running Costs data displayed on this page are provided by PrimeLocation to give an indication of potential running costs based on various data sources. PrimeLocation does not warrant or accept any responsibility for the accuracy or completeness of the property descriptions, related information or Running Costs data provided here.









































.png)
