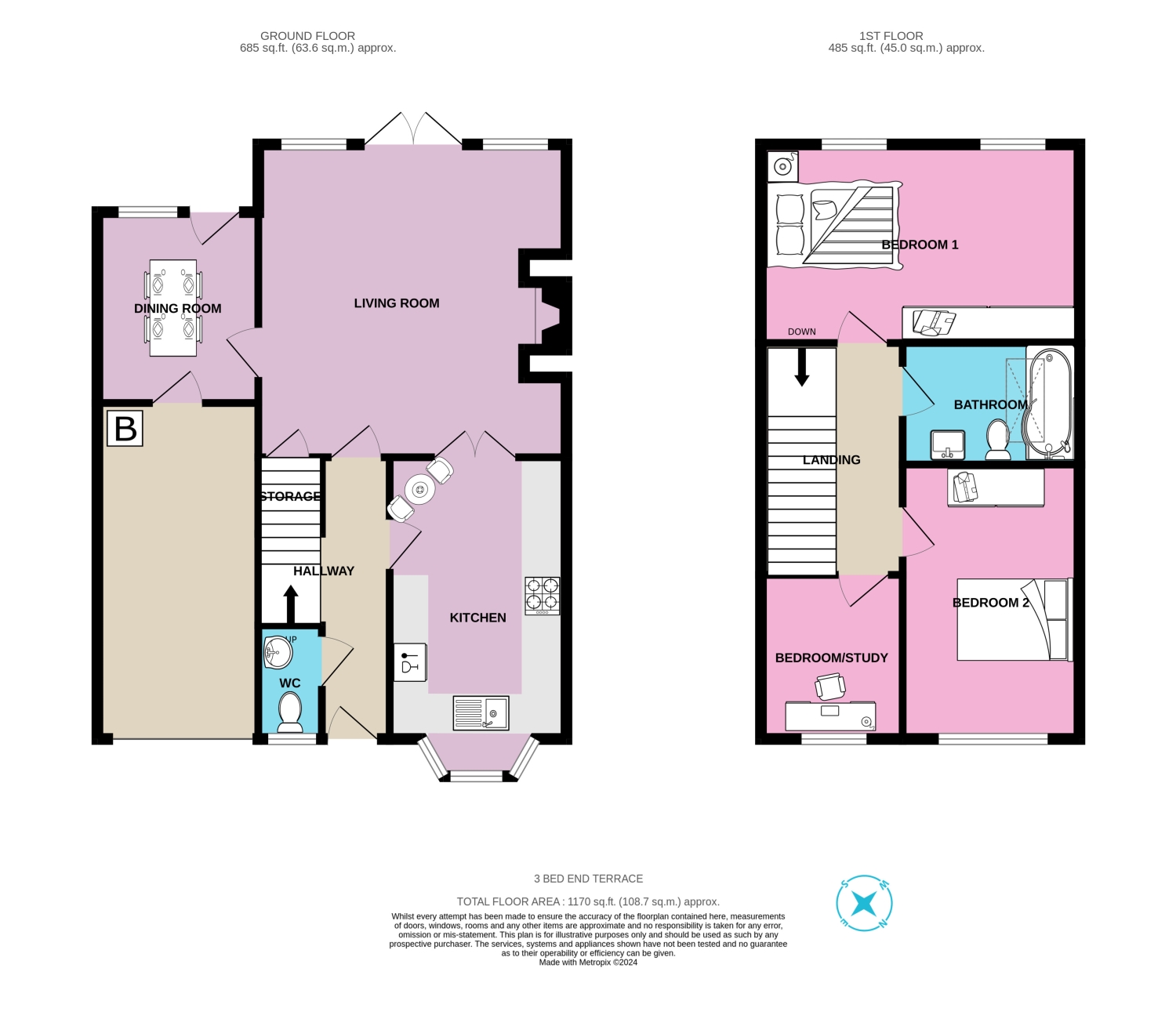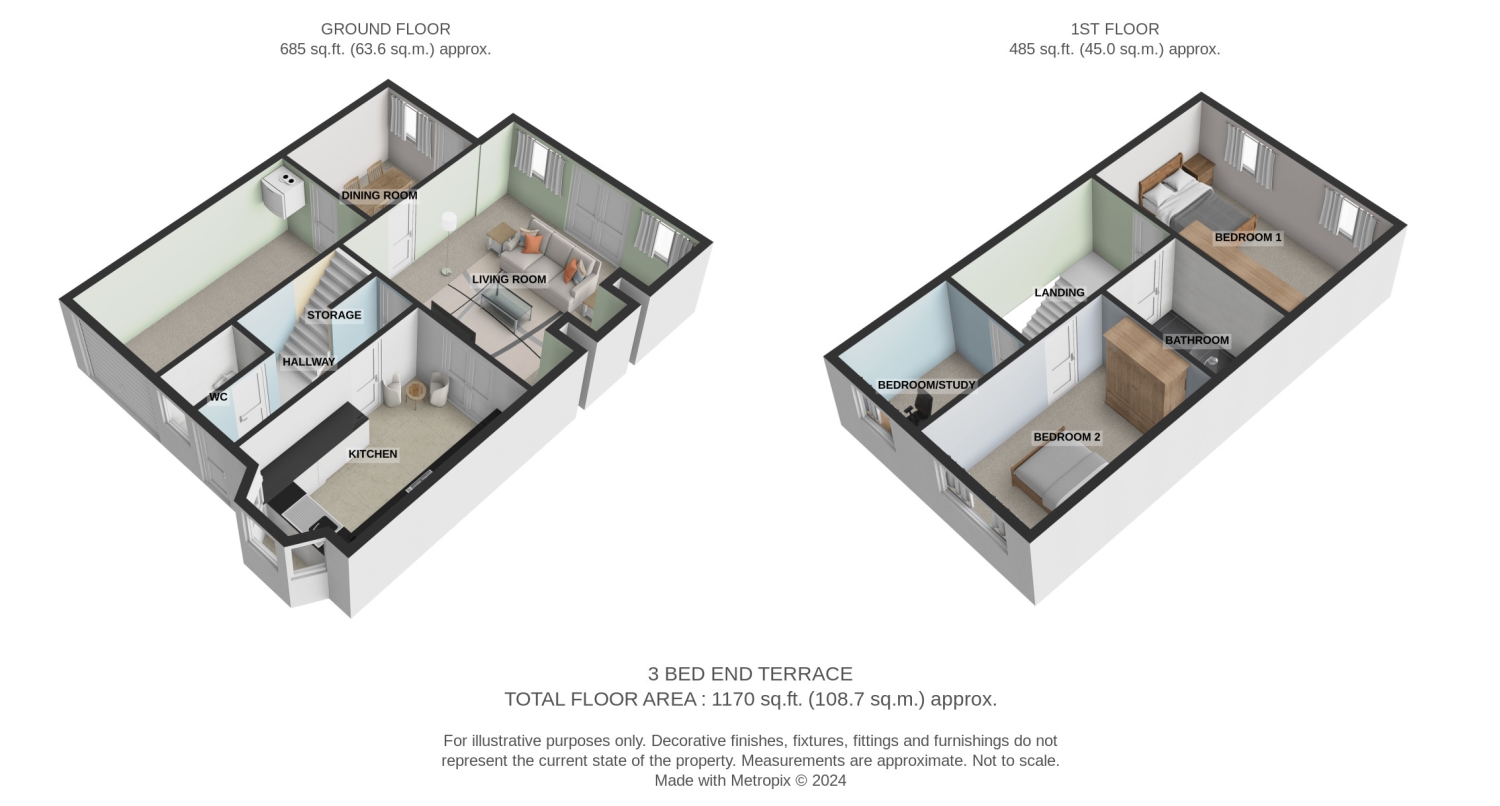Link-detached house for sale in Meres Way, Southport PR8
* Calls to this number will be recorded for quality, compliance and training purposes.
Property features
- Stunning Family Home
- Stylish Fitted Kitchen
- Modern Fixtures & Fittings
- Large End Plot in Cul-De-Sac
- Countryside Views
- Landscaped sw Facing Garden
- Living & Dining Onto Garden
- Garage with Utility Area
- Nearby Good Schools, Hospital & Town Centre
- Close to Supermarkets & Amenities
Property description
Step into your dream home a captivating link detached residence perfectly situated to capture the essence of countryside living. With sweeping views of farm fields, this property boasts the largest and most prestigious plot in the development, offering a sense of spaciousness and tranquility that's simply unparalleled.
Step inside to discover a home that's been lovingly updated and meticulously maintained, ensuring a modern and inviting atmosphere at every turn. From the moment you arrive, you'll be greeted by the charm and character that defines this stunning property.
A spacious generous sized driveway welcomes you home, leading to a haven of comfort and style. Inside, a host of desirable features awaits, including a convenient downstairs WC, a sleek and contemporary fully fitted kitchen, and a spacious rear lounge ideal for unwinding after a long day with French doors onto a sunny decking area. With a separate dining room and an attached garage complete with utility area, this home effortlessly blends practicality with luxury.
Venture upstairs to find a beautifully appointed bathroom and three inviting bedrooms, each offering a tranquil retreat from the hustle and bustle of daily life. Outside, the allure continues with a large, private south-west facing garden, featuring lush lawns and inviting decked areas where you can soak up the sunshine and enjoy outdoor living all year round plus a well maintained feature pond - fish not included!
From the stylish oak effect flooring to the exquisite fixtures and fittings throughout, every detail of this home has been thoughtfully chosen to create a warm and inviting ambiance. Don't miss your chance to experience the epitome of modern country living.
Meres Way is approx 10 minute drive to the Victorian Seaside resort of Southport with it's sandy beachfront, swimming-pools and seasonal attractions, making it ideally located for kids entertainment no matter what the weather. Formby can also be reached within a 15 min drive which offers a great day out exploring coastal and pinewood walks including the famous Red Squirrel Reserve and has a growing selection of restaurants, pubs and high-end supermarkets. Minutes by car you can also enjoy a spot of fresh air in Kew Woods, don't forget your four legged friend!
Book your personal viewing today!
Living Room
4.8m x 4.7m - 15'9” x 15'5”
Experience the centerpiece brick inglenook fireplace with a gas coal effect cast iron stove. Convenient under stairs storage, elegant oak effect Karndean flooring, and ambient inset ceiling spotlights. Enjoy double aspect rear-facing windows and UPVC French doors opening to a decked patio and garden.
Dining Room
Adorned with a captivating feature wall and stylish Karndean flooring. A UPVC door offers views of the rear garden, complemented by double glazed windows. Enhance the ambiance with a sleek vertical designer radiator.
Breakfast Kitchen
4.3m x 2.7m - 14'1” x 8'10”
Proudly presenting an array of amenities, from soft close cabinets to contrasting chopping block countertops. Revel in a wine chiller, a striking composite sink unit with mixer tap, and top-of-the-line built-in Neff appliances. Seamlessly integrated fridge and dishwasher add convenience. Enjoy Karndean flooring, complemented by open plan double doors leading to the lounge. Illuminate the space with a UPVC bay window, adding charm to the ambiance.
Bedroom 1
4.7m x 3.1m - 15'5” x 10'2”
Beautifully decorated, fully fitted wardrobes. Radiator, Double rear aspect UPVC glazing and built in feature.
Bedroom 2
3.5m x 2.3m - 11'6” x 7'7”
Beautifully decorated, radiator. UPVC double glazed window.
Bedroom (Single)
2.5m x 2.3m - 8'2” x 7'7”
Built in storage units, radiator. UPVC double glazed window.
Bathroom
1.8m x 2.5m - 5'11” x 8'2”
Indulge in the elegance of a modern white bathroom suite featuring a p-shaped bath with mixer tap and overhead shower, complemented by a curved glass shower screen. Enjoy the convenience of a contemporary sink and WC, accompanied by a heated chrome towel rail. Admire the sophistication of tumbled travertine tiles, a tall boy mirrored cabinet, and the natural light streaming through a beautiful skylight.
Garage (Single)
Spacious attached garage complete with automatic lighting and built-in units, offering a fully equipped utility area. Includes a Worcester combi boiler installed approximately 4-5 years ago for efficient heating.
Garden
Welcome to your oasis of tranquility! This charming property boasts a spacious front garden with small lawn and parking for 2-3 cars, adorned with solar-lit plant and slate borders. With convenient side access and storage, the potential to extend onto the generous south-west facing landscaped garden (STPP). Enjoy breathtaking farmland views, a sprawling lawn with established borders, and a delightful decking area - the perfect backdrop for creating cherished memories with family and friends.
Property info
For more information about this property, please contact
EweMove Sales & Lettings - Southport, Birkdale & Ainsdale, BD19 on +44 1704 206697 * (local rate)
Disclaimer
Property descriptions and related information displayed on this page, with the exclusion of Running Costs data, are marketing materials provided by EweMove Sales & Lettings - Southport, Birkdale & Ainsdale, and do not constitute property particulars. Please contact EweMove Sales & Lettings - Southport, Birkdale & Ainsdale for full details and further information. The Running Costs data displayed on this page are provided by PrimeLocation to give an indication of potential running costs based on various data sources. PrimeLocation does not warrant or accept any responsibility for the accuracy or completeness of the property descriptions, related information or Running Costs data provided here.





































.png)

