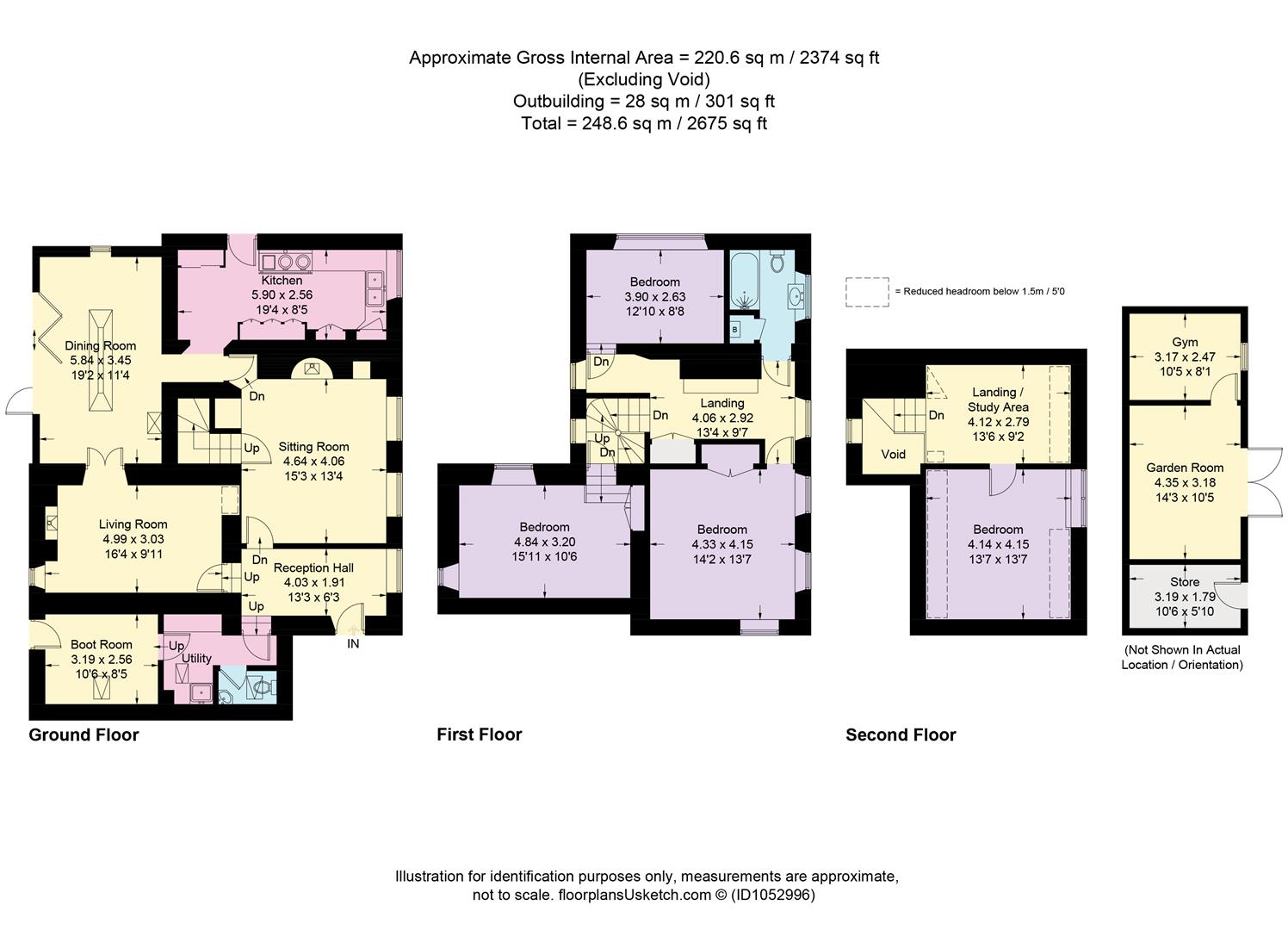Detached house for sale in George Street, Bisley, Stroud GL6
* Calls to this number will be recorded for quality, compliance and training purposes.
Property features
- Three Reception Rooms
- Four Double Bedrooms
- Refitted Kitchen
- Utility, Cloakroom and Boot Room
- Family Bathroom
- Enclosed Garden
- Gated Drive with Parking
- Detached Garden Room
- Motivated Vendors
Property description
Steeped in local history, this imposing detached village residence is believed to date back to the early 1600's. In recent years this Grade-ii listed home has undergone a programme of improvements including an extension, partial restoration, and stylish modernisation along with the addition of a garden room. With historic associations with local government and formally a public house, this sizable family home now provides well-proportioned accommodation over three floors, excluding the small cellar. It oozes character and charm from a bygone era including stone-mullion windows and exposed ceiling timbers contrasting beautifully with the modern upgrades such as the new kitchen, new bathroom and magnificent single-storey extension. The formal front door leads into a wide hall, currently utilised as a play area. From here access into the sitting room and living room can be found along with further door leading out to the utility, cloakroom and boot room beyond. The sitting room is the more formal of the reception rooms and sits to the front of the house with a wooden floor and a fireplace with woodburner. The living room is situated at the rear, and also benefits from a stone fire place with woodburner. The stylish refitted kitchen boasts an aga with extra module, and copious amounts of storage. An attractive limestone floor meanders from the kitchen into the fabulous newly-built dining room extension with roof lantern and bi-fold doors out into the garden. Upstairs, on a mezzanine level lies one of the four large double bedrooms with impressive a-frame beams. Off the wide landing there are two further bedrooms and a modern family bathroom. A wooden staircase travels up to the attic level where a large landing/study area is located with a door leading into a further beamed bedroom. The transformation isn't complete in this area, therefore it offers the next family an opportunity to add value and their own styling. The property is heated with gas central heating.
Property info
Final_1052996_Bear-House-bpc0_240224132204582.Jpg View original

For more information about this property, please contact
Whitaker Seager, GL6 on +44 1456 281249 * (local rate)
Disclaimer
Property descriptions and related information displayed on this page, with the exclusion of Running Costs data, are marketing materials provided by Whitaker Seager, and do not constitute property particulars. Please contact Whitaker Seager for full details and further information. The Running Costs data displayed on this page are provided by PrimeLocation to give an indication of potential running costs based on various data sources. PrimeLocation does not warrant or accept any responsibility for the accuracy or completeness of the property descriptions, related information or Running Costs data provided here.





































.png)

