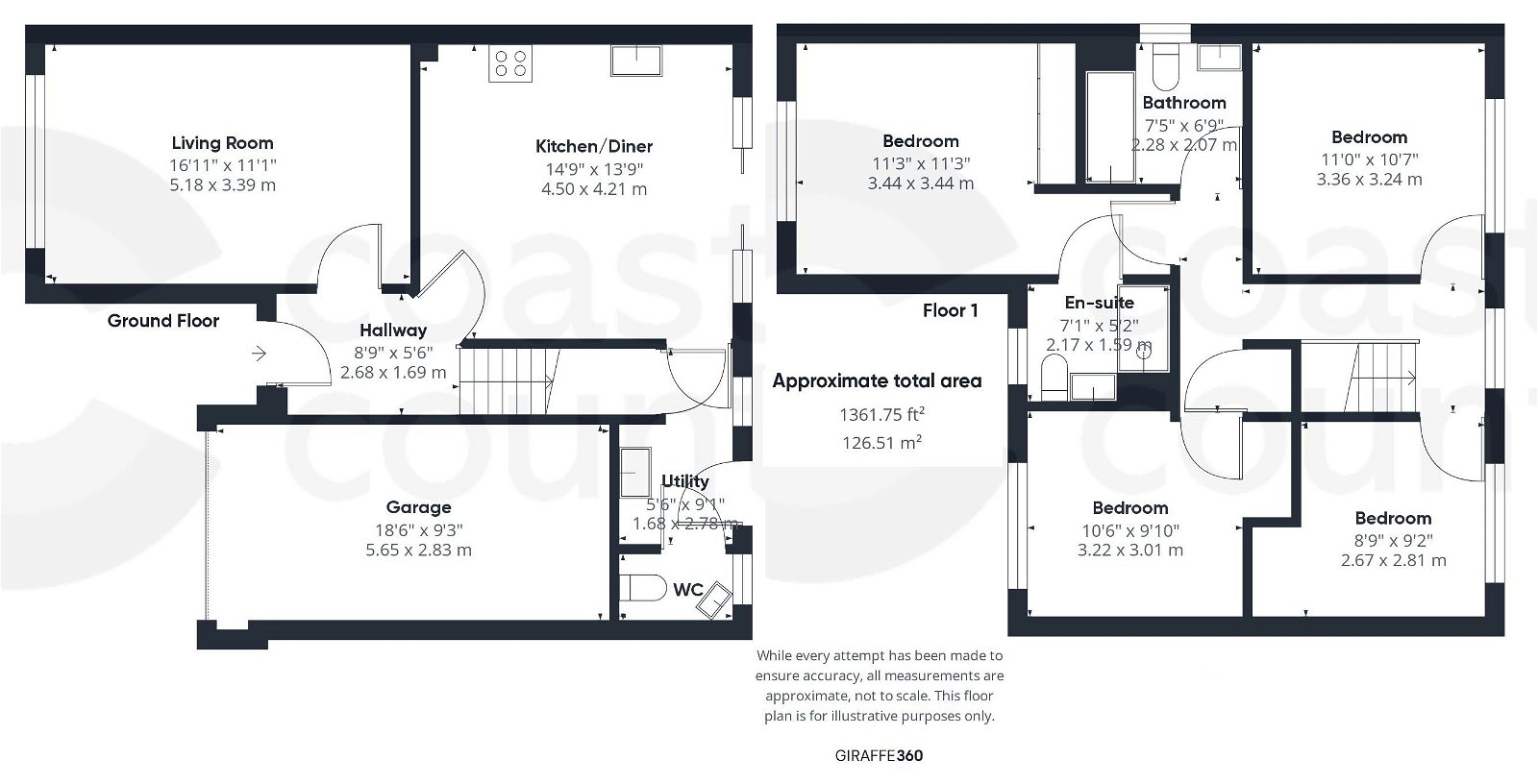Detached house for sale in Valerian Place, Newton Abbot TQ12
* Calls to this number will be recorded for quality, compliance and training purposes.
Property features
- Video Walk-Through Available
- No Upward Chain
- Smart Modern Detached House
- 4 Bedrooms (1 en-suite)
- Lounge & Kitchen/Diner
- Separate Utility
- Beautifully Presented Throughout
- Garage & Driveway Parking
- Enclosed Rear Garden
- EPC: B81
Property description
Offering style and practicality, this excellent detached home has many fine attributes and is presented to a high standard throughout. Designed with thought and attention to detail, the property stands at the end of a quiet and select cul-de-sac. This family home boasts four bedrooms master en-suite, a lovely kitchen/dining room and easy to maintain gardens along with a garage and driveway parking. Internal viewings come highly recommended to appreciate the position and quality that this lovely home offers, it will appeal to a wide range of buyers.
Valerian Place is situated on the highly coveted Fairways and Stanbury Meadows development on the popular Highweek side of Newton Abbot. The vibrant town centre with its delightful range of long established independent high street stores is around 2 miles away. For the commuter, access to the A38 Devon Expressway is within 4 miles.
Accommodation
Entering the property, you are greeted with an entrance hallway with stairs to one side and direct access to both the large lounge and kitchen/diner. The lounge is off a good size with wood-effect flooring and ample space for furniture. A large window allows a great deal of natural light into the space. The kitchen/diner, in true Redrow fashion, is situated at the rear of the property with sliding doors giving direct access to the garden. The kitchen boasts a built-in electric double oven, built-in gas hob, dishwasher, and fridge/freezer along with ample storage and worktop space. The kitchen has also enjoyed upgrades such as a tiled floor and the spotlights in the ceiling. The kitchen is square in shape and allows plenty of room for a central table. Off the kitchen is the utility room with access to the garden, spaces for a washing machine and tumble dryer, along with a built-in sink and additional worktop space, also there is a separate cupboard perfect for the ironing board and vacuum cleaner. Lastly, off the utility is a cloaks/WC with window, comprising a smart white WC and basin.
Upstairs from the central landing are four bedrooms, three are good sized doubles and one is a large single/small double, the other an excellent sized double, both overlooking the rear garden. To the front of the property is the main bedroom which is an excellent size with built-in double wardrobe and its own shower en-suite with WC, basin and heated towel rail. Completing the first floor is the family bathroom with shower above bath, WC, basin and another heated towel rail, with space for vanity unit for extra storage. Both the bathroom and en-suite have external windows and extractor fans. The property is modern with double glazing and gas central heating.
Parking
To the front the property has a tarmac drive for two cars leading to the large single garage with up and over garage door, the garage has power and lighting.
Gardens
To the side of the property is access to the fence enclosed rear garden which has mature shrubs on its boarders. The garden has been mostly laid to gravel for easy maintenance and has a large decked area to one side for evening dining. There is further storage space down one side of the property also.
Agent’s Notes
Council Tax: Currently Band E
Tenure: Freehold
Service Charge: Currently approx. £125 per annum.
Mains water. Mains drainage. Mains gas. Mains electricity.
Property info
For more information about this property, please contact
Coast & Country, TQ12 on +44 1626 897261 * (local rate)
Disclaimer
Property descriptions and related information displayed on this page, with the exclusion of Running Costs data, are marketing materials provided by Coast & Country, and do not constitute property particulars. Please contact Coast & Country for full details and further information. The Running Costs data displayed on this page are provided by PrimeLocation to give an indication of potential running costs based on various data sources. PrimeLocation does not warrant or accept any responsibility for the accuracy or completeness of the property descriptions, related information or Running Costs data provided here.


























.png)
