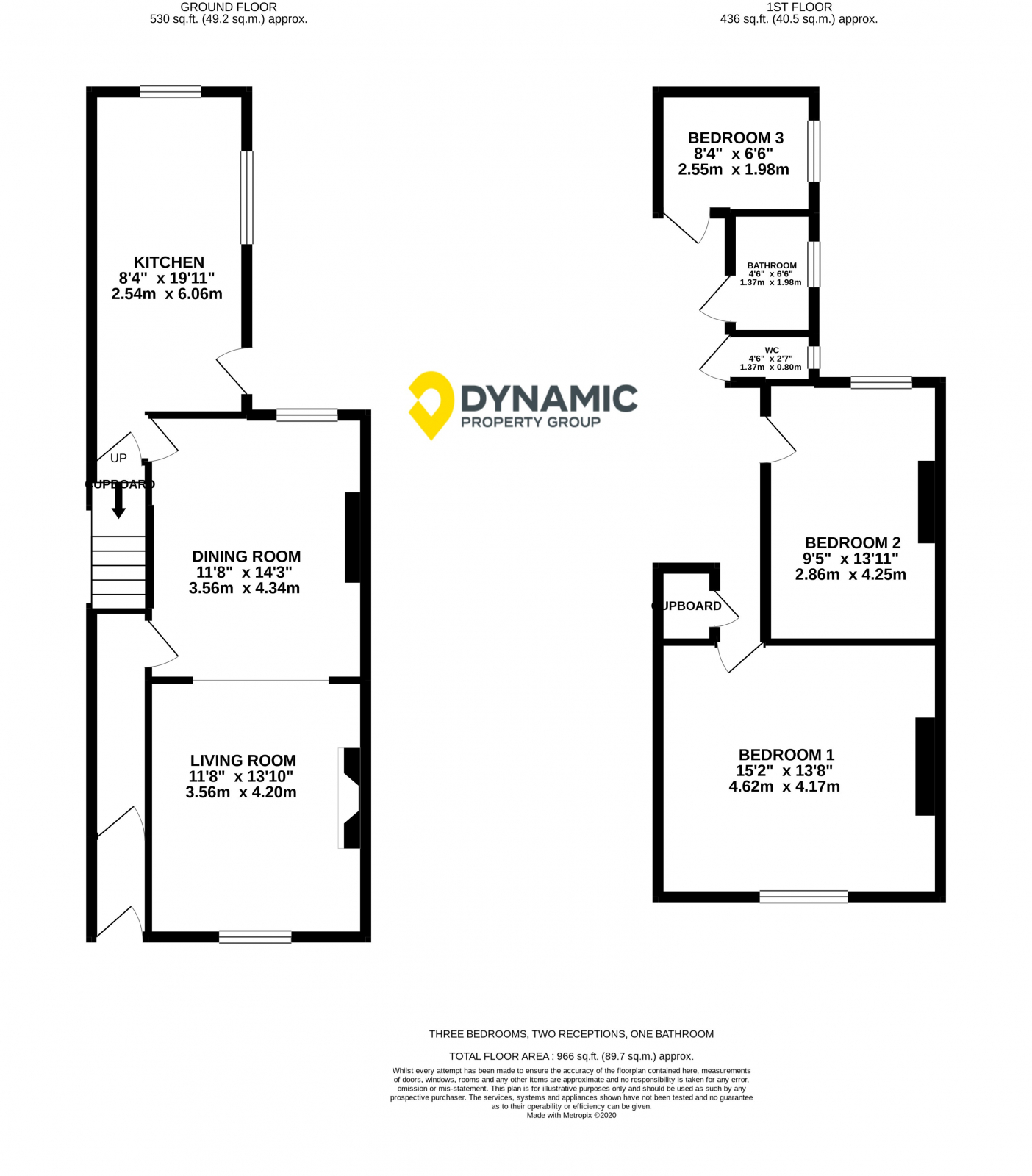Terraced house for sale in Collingwood Street, Coundon, Bishop Auckland DL14
* Calls to this number will be recorded for quality, compliance and training purposes.
Property description
Dynamic Property Management is pleased to offer to the sales market this three-bedroom, mid-terrace home situated close to the local shops in Coundon. The property offers an open, spacious living floor plan, with a large lounge with electric fire and a generous dining area. The kitchen provides plenty of eye and base level cabinets and drawers, an electric cooker and hood, stainless steel sink and drainer, and room for several appliances. Upstairs you will find two double bedrooms and a single, along with the current separate bathroom and toilet. A new bathroom is planned. For your appointment to view, please call our lettings team on .
The property is currently let at £425 P.C.M
The property briefly comprises;
Ground floor
Entrance hallway leading to a long hallway with the stairs to the first floor and door to:
Living Room: Approximately 4.20m x 3.56m. A bright, spacious room neutrally decorated with magnolia painted walls and brown carpet. The room also offers an electric fire. Open to;
Dining Room: Approximately 4.34m x 3.56m. Offering the same neutral decor. Door to;
Kitchen: Approximately 6.06m x 2.54m at the longest point. A good-sized room with a range of eye and base level cabinets and drawers in wood colour, with dark complementary countertops. Electric integral oven and hob, with a hood over. Stainless steel sink and drainer. Room for several appliances, including washing machine, tumble dryer, and fridge/freezer. Door to rear yard.
First floor
Landing with doors to:
Bedroom One: Approximately 4.62m x 4.17m. Situated at the front of the house, this large room is neutrally decorated with magnolia painted walls and brown carpet.
Bedroom Two: Approximately 4.25m x 2.86m. A double room also neutrally decorated with magnolia painted walls and brown carpet.
Bedroom Three: Approximately 2.55m x 1.98m. A single room neutral decorated with magnolia painted walls and brown carpet.
Bathroom and separate WC: These two rooms provide a white suite of a sink and corner bath with electric shower over and a separate toilet.
External
An enclosed rear yard.
Property info
For more information about this property, please contact
Dynamic Property Management, DH7 on +44 330 038 3086 * (local rate)
Disclaimer
Property descriptions and related information displayed on this page, with the exclusion of Running Costs data, are marketing materials provided by Dynamic Property Management, and do not constitute property particulars. Please contact Dynamic Property Management for full details and further information. The Running Costs data displayed on this page are provided by PrimeLocation to give an indication of potential running costs based on various data sources. PrimeLocation does not warrant or accept any responsibility for the accuracy or completeness of the property descriptions, related information or Running Costs data provided here.






















.png)
