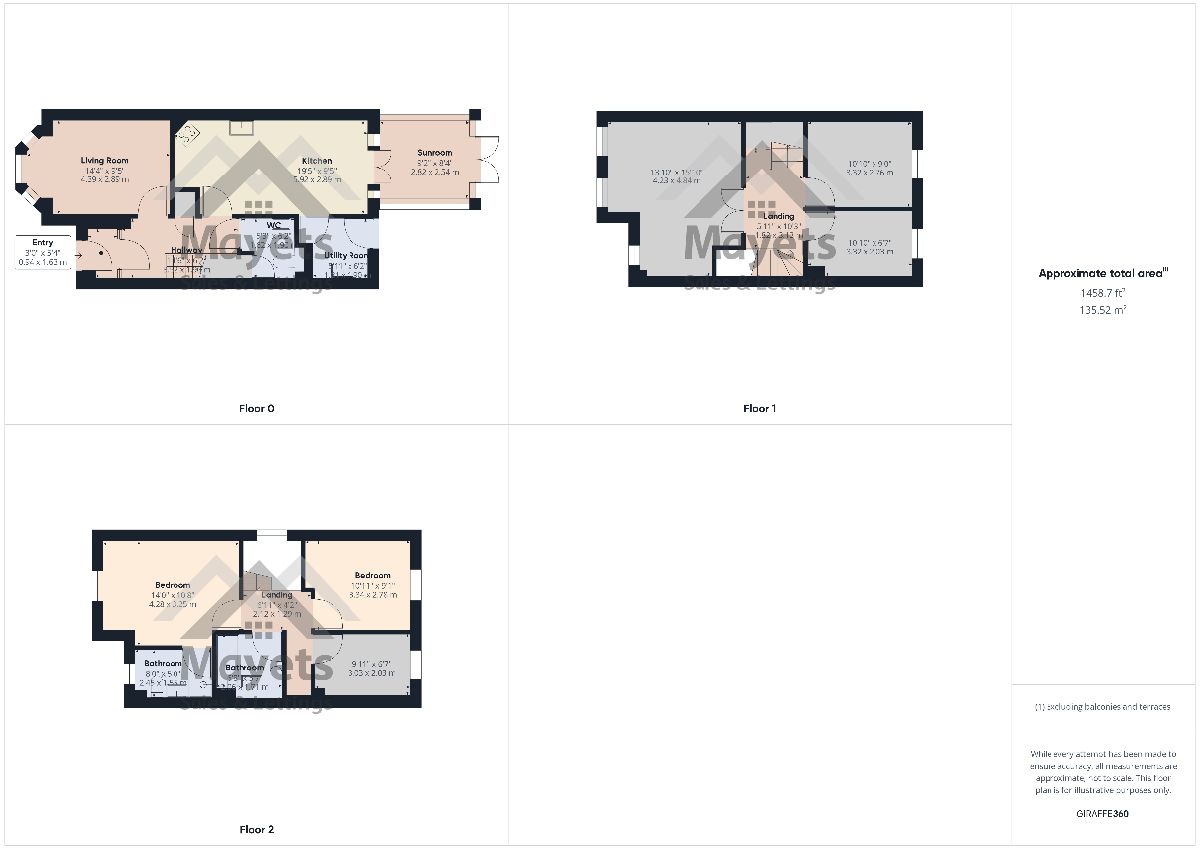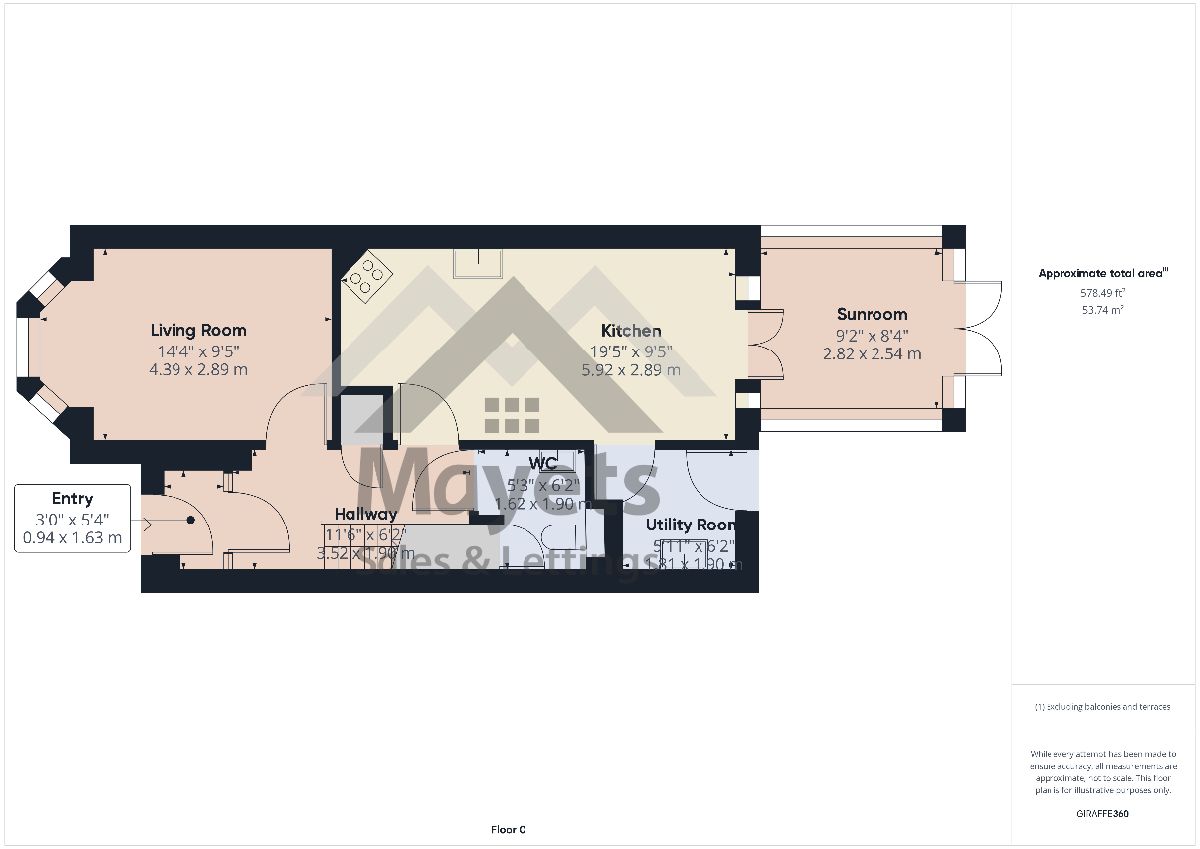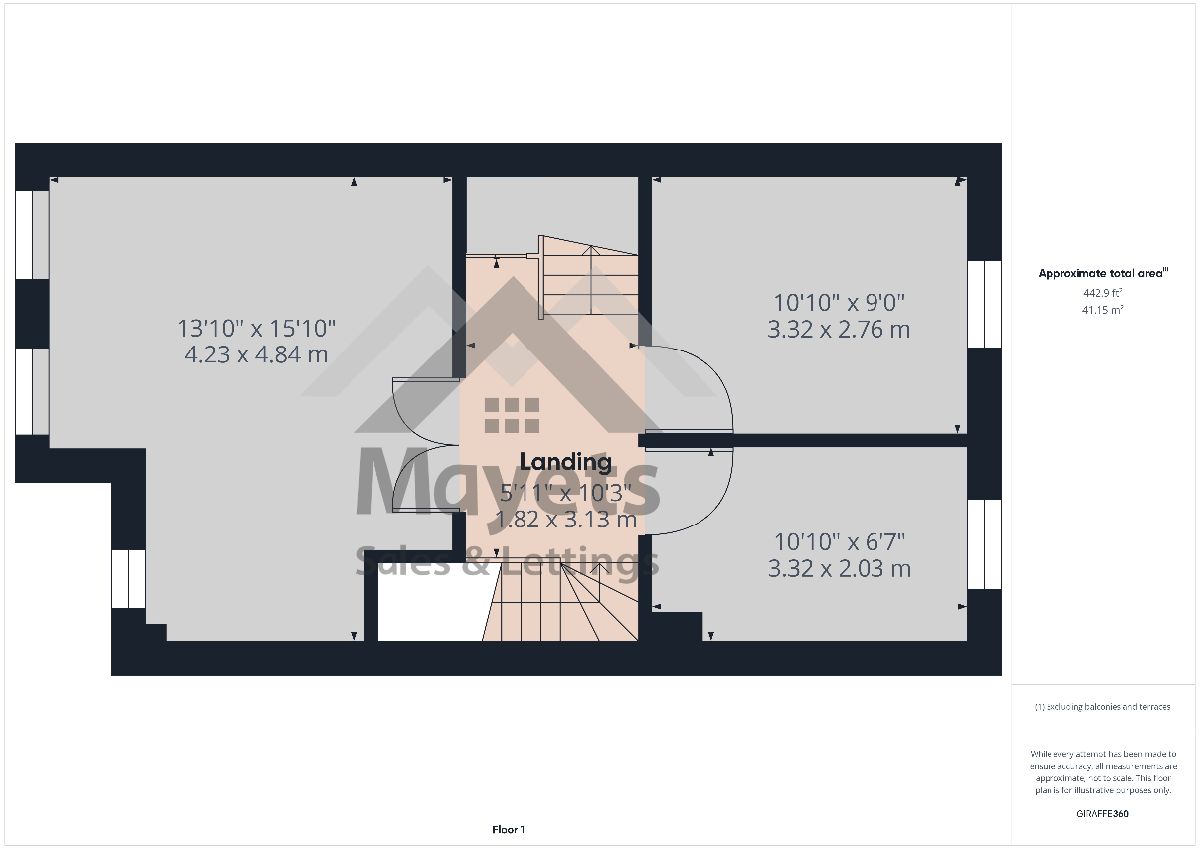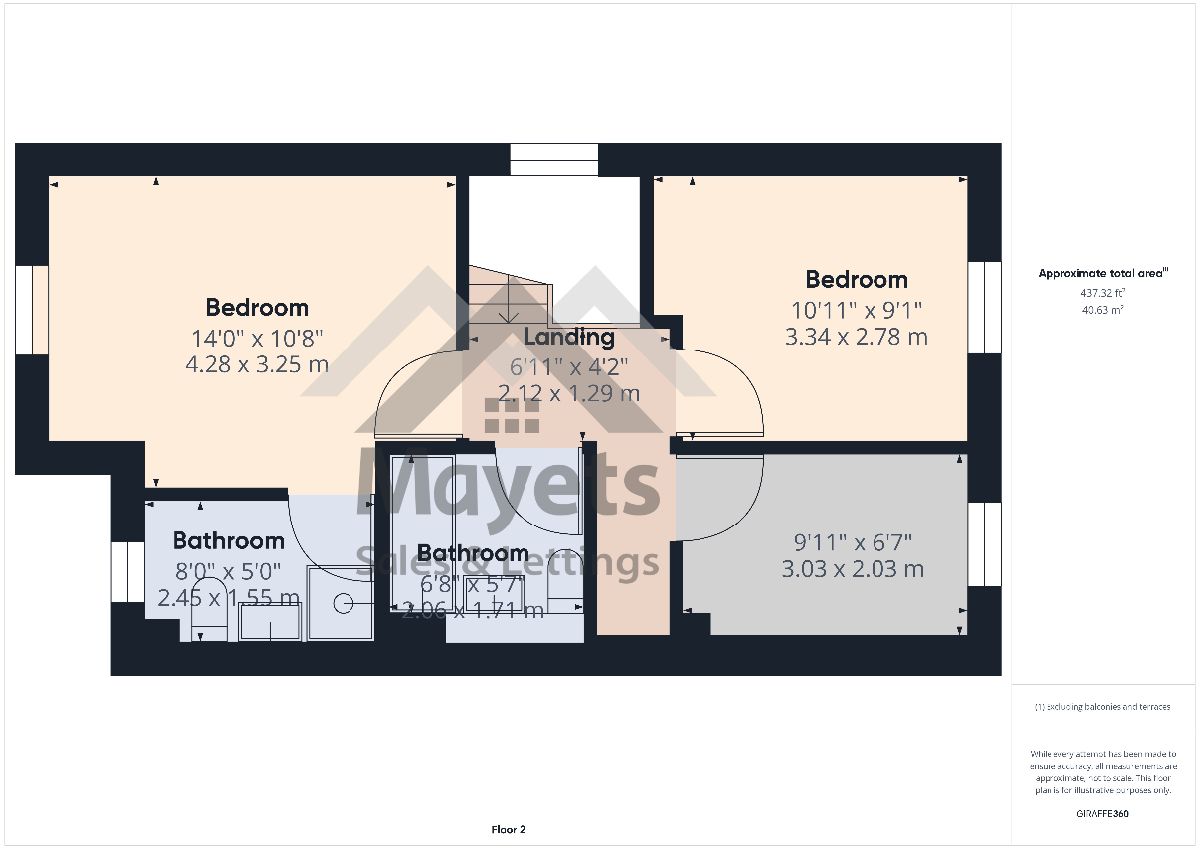Semi-detached house for sale in Mellor Close, Blackburn BB2
* Calls to this number will be recorded for quality, compliance and training purposes.
Property features
- Beautiful modern family home
- Sought after area
- Five bedrooms including three double
- Ensuite Shower
- Two reception rooms
- Dining kitchen
- Utility room
- Conservatory
- Gas central heating
- Garage and driveway
- Maintenance free gardens
Property description
Description
Mayets are delighted to present for sale this well-presented five-bedroom modern townhouse over three floors and ready to move into in the much sought-after area of Beardwood. Close to bus routes, good local schools such as Tauheedul Girls, Westholme and QEGs, motorway links and local amenities. Ideal for a first-time buyer or a young or growing family.
This beautifully presented and well maintained family home over three floors with five bedrooms including three double and en-suite to the master offers very spacious and versatile modern family living throughout over three floors. The stairs landing and bedrooms have all been newly carpeted. The bedrooms can be used as a playroom, home office, walk in wardrobe, dressing room or additional living room. The hardwood door opens into the entrance vestibule which leads into the welcoming hallway with wood flooring, radiator and spindled stairs which lead to the first floor. To the ground floor there is a very good size dining kitchen with fully integrated fridge/freezer which leads into the conservatory and also utility room. The second reception/dining room with bay window is also situated on the ground floor together with the downstairs W.C. And store/cloak room providing useful storage. To the first floor there is an open landing with UPVC double glazed window on the stairs, two bedrooms and the impressive main reception room with feature fireplace, open flame effect gas fire and also three UPVC double glazed windows with Georgian bar providing ample light. To the second floor there are three bedrooms including the master with en-suite, one double, one single bedroom and the family bathroom with white three-piece suite. To the exterior there are private gardens to the front and rear and a detached garage with driveway. The property is located on a private cul-de-sac on this modern development with children's play area and is in the encatchment area of excellent schools such as The Olive and Tauheedul Girls, Westholme and Queen Elizabeth Grammar Schools.
Click for the virtual tour
Dining/Reception Room 4.53m x 2.87m
Modern room with painted walls, bay window with Georgian bars providing ample light, wood flooring, radiator, textured effect ceiling with coving and centre light point. Currently being used as a second ground floor reception room but can also be used as full-size dining room.
Dining kitchen 6.05m x 2.86m
Sizeable dining kitchen with a good range of split level maple units, glass display units, work tops with tiled splash backs to compliment, fully integrated fridge and freezer, plumbing for a dishwasher, integrated gas hob, feature corner canopy extractor fan, integrated double oven, one and a half bowl stainless steel sink with mixer tap, breakfast bar, tiled flooring and there is space for a dining table. The UPVC double glazed French doors open out into the conservatory. There is also access to the utility room.
Conservatory 3.02m x 2.83m
Lovely room to relax and enjoy the sun looking out into the rear garden, centre fan light, tiled flooring and the French Doors open out into the rear garden.
Utility room 2.41m x 1.89m
Single bowl stainless steel sink, plumbing for a washer and space for a dryer, split level units, extractor fan and tiled splash backs and flooring. The gas boiler is also housed here and there is access to the rear garden.
Downstairs W.C. 1.98m x 1.89m
Generous size low level W.C., wash basin, tiled splash back, mirrored vanity cupboard, tiled flooring, textured ceiling and access to under stairs storage. There is enough space to easily convert into a downstairs shower room if required.
The first floor can be reached from the beautiful spindled stairs where there is a spacious open landing, access to under stairs storage, main reception room and two bedrooms including a double.
Main reception room 4.84m x 4.4m
The sizeable light and airy main reception room is a great space to relax and unwind with three UPVC double glazed windows with Georgian bars, feature fireplace with marble hearth and open flame coal effect gas fire, TV point, carpet, radiator, textured effect ceiling with coving and centre light point.
Bedroom one 3.48m x 2.01m
Single bedroom with painted walls, UPVC double glazed window, textured ceiling, centre light point, radiator, new carpet and excellent views across Mellor.
Bedroom two 3.5m x 2.74m
Double bedroom with painted walls, UPVC double glazed window with roller blind, radiator, textured ceiling, centre light point, new carpet and excellent views across Mellor.
The spindled stairs with UPVC double glazed window with Georgian bars lead to the second-floor landing which leads to three bedrooms including the master with en-suite, family bathroom and cupboard housing the cylinder tank. There is also access to the loft.
Master bedroom 4.80mm x 4.43m
To the front elevation with neutral décor, wood flooring, UPVC double glazed window with Georgian bar, plastered ceiling, centre light point, radiator and carpet. This leads to the en-suite shower room.
En-suite 2.64m x 1.52m
Shower cubicle with power shower, low level W.C., vanity basin, tiled splash backs with feature tiling, UPVC double glazed window with Georgian bar, centre light point, radiator and tile effect vinyl flooring.
Family Bathroom 2.03m x 2.0m
Family bathroom with white three-piece suite, power shower, low level W.C., basin, mirror, tiled splash backs, extractor fan, centre light point, tiled effect vinyl flooring and heated towel rail.
Bedroom Three 2.74m x 3.31m
Single bedroom with painted walls, UPVC double glazed window, textured ceiling, centre light point, radiator, new carpet and excellent views across Mellor. Can be used as a study/office.
Bedroom Four 3.30m x 2.73m
Another double bedroom with painted neutral walls, UPVC double glazed window, textured effect ceiling, centre light point, radiator and carpet.
To the exterior, there is a maintenance free garden to the front and the steps lead to the front door. The detached garage with light, power and up and over door is accessible through the side door from the garden and the driveway which provides parking for two cars and there is further communal parking.
To the rear there is a good size maintenance free private garden with a range of mature shrubs, stone chippings and patio area.
Call now to view this deceptively spacious family home which is competitively priced to sell!
Higher than usual demand is expected therefore proof of funds must be provided and genuine buyers in a position to proceed with a sale immediately will only be allowed to view.
Tenure: Freehold
Property info




For more information about this property, please contact
Mayets Sales & Lettings, BB1 on +44 1254 789923 * (local rate)
Disclaimer
Property descriptions and related information displayed on this page, with the exclusion of Running Costs data, are marketing materials provided by Mayets Sales & Lettings, and do not constitute property particulars. Please contact Mayets Sales & Lettings for full details and further information. The Running Costs data displayed on this page are provided by PrimeLocation to give an indication of potential running costs based on various data sources. PrimeLocation does not warrant or accept any responsibility for the accuracy or completeness of the property descriptions, related information or Running Costs data provided here.
















































.png)
