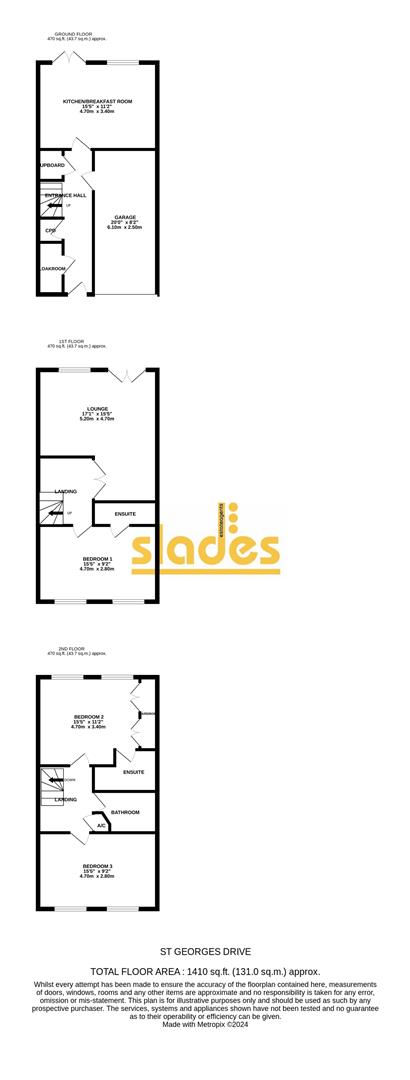Town house for sale in St. Georges Drive, Knighton Heath, Bournemouth BH11
* Calls to this number will be recorded for quality, compliance and training purposes.
Property features
- Moder, very well presented 3 story town house
- 3 large double bedrooms
- 2 en suite shgower rooms
- Family bathroom
- Recently replaced kitchen
- Large integral garage
- Off road parking for 2 cars
- Level garden
- Stylish window shutters
- Viewing highly reccommended
Property description
A very well presented 3 double bedroom, 3 bathroom modern town house in this sought after modern development
The accommodation with approximate room sizes comprises of a canopied entrance porch with modern composite front door leading to the reception hall with radiator, coved ceiling with light and two useful storage cupboards. Door to integral garage and further doors to
Cloakroom
Recently installed luxury suite comprising a close coupled WC and high gloss finish modern vanity style sink unit. Part tiled walls, ceiling light. And extractor fan.
Kitchen/ Family Room (4.73 x 3.47 (15'6" x 11'4"))
Ceiling light. Recently installed high gloss finished luxury kitchen with wall and base level cabinets and 'walk in' larder style cabinet. Space for freestanding American Style fridge freezer and dishwasher. Ample space for dining area and window overlooking rear garden. UPVC double glazed casement doors leading onto the rear patio and garden beyond.
A turned staircase from the reception hall leads to the first floor landing with light fitting, radiator with thermostatic valve and double doors providing access to the
Living/ Dining Room (5.21 x 4.75 (17'1" x 15'7"))
Ceiling light, radiator with thermostatic valve, window to the rear elevation and double casement doors to the rear 'Juliette' style balcony. Oak finished flooring.
Bedroom 2 (4.75 x 2.86 (15'7" x 9'4"))
Radiator with thermostatic valve. Ceiling light and uPVC double glazed window to front elevation. Recently refitted luxury en suite shower room with modern white suite and fully tiled walls.
Further flight of stairs leading to 2nd floor landing with light fitting and hatch to access the fully boarded attic space. Linen cupboard with modern combined hot water and boiler system and slatted shelving.
Master Bedroom (4.75 x 3.41 (15'7" x 11'2"))
Central light fitting. UPVC double glazed windows to rear. Extensive range of built in wardrobes including both hanging and shelving space. Recently installed luxury en suite shower room with modern white suite and fully tiled walls.
Bedroom 3 (4.75 x 2.86 (15'7" x 9'4"))
Ceiling light, radiator with thermostatic valve and two windows to the front elevation
Family Bathroom
Modern recently installed suite with fully tiled walls and heated towel rail.
Outside:
Off road parking for 2 cars. Integral garage measuring approx 20'2 x 8'4 (6.15m x 2.54m ) Power and lighting is supplied with an electronically operated 'up and over' door. Plumbing for washing machine (utility area).
Electric trip switches and consumer unit.
The rear garden can be accessed from alongside the property, there is a good sized patio area immediately abutting the property whilst the remainder is predominantly laid to lawn and fully enclosed by panel fencing. There is a pedestrian access between houses leads to a private timber gate and access to the secure rear garden comprising a paved patio area abutting the house and a lawned rear area with flower and shrub borders.
Property info
For more information about this property, please contact
Slades Estate Agents, BH9 on +44 1202 984192 * (local rate)
Disclaimer
Property descriptions and related information displayed on this page, with the exclusion of Running Costs data, are marketing materials provided by Slades Estate Agents, and do not constitute property particulars. Please contact Slades Estate Agents for full details and further information. The Running Costs data displayed on this page are provided by PrimeLocation to give an indication of potential running costs based on various data sources. PrimeLocation does not warrant or accept any responsibility for the accuracy or completeness of the property descriptions, related information or Running Costs data provided here.



























.png)

