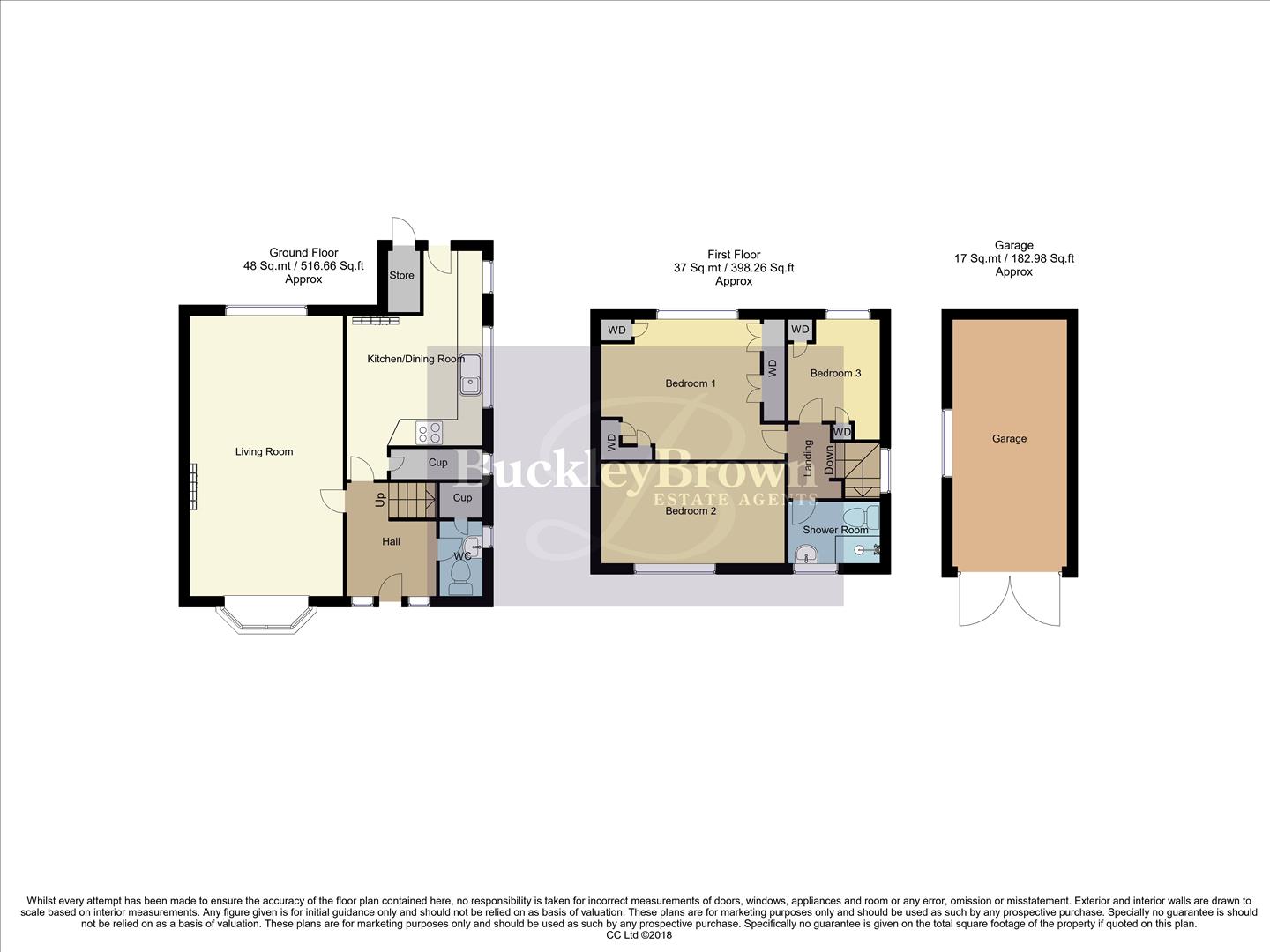Semi-detached house for sale in Edmonton Road, Clipstone Village, Mansfield NG21
* Calls to this number will be recorded for quality, compliance and training purposes.
Property description
Too good to miss!... Take a look at this wonderful three bedroom, semi-detached house which occupies an incredible plot in Clipstone Village, with well established gardens to the front and the rear, with views of the surrounding countryside. This home will require some modernisation, but with the right scope and vision this home could be perfect for you!
Firstly, let’s take a walk through the entrance hallway where you'll find a handy WC off here and will be lead nicely into the remaining rooms. The first room you'll step into is the bay fronted living room which is filled with natural light and is of a brilliant size for you to appreciate all year round. Moving on from here you will find a lovely kitchen/dining room which overlooks the rear garden and comes complete with a range of matching units and cabinets. This room is of a generous size with a cupboard for added convenience, plus there is a door leading nicely outside.
Moving on to the first floor you will find three generous bedrooms, which all offer plenty of versatility and could be utilised however you like, perhaps you need some extra office space? The possibilities are endless in this home! There is a shower room fitted with a three-piece suite just off the landing.
Outside will be certain to impress further with a spacious driveway to the front allowing for convenient parking, which in-turn leads to the garage. There is direct access onto the rear garden where you'll find a spacious seating area and extensive lawn with fence surround.
This is a fantastic family home which offers vast amounts of potential to make it your own, so don't miss out... Call a member of our team today to arrange a viewing!
Entrance Hallway
With staircase leading to the first floor and access to;
Wc
Complete with low flush WC, wash hand basin and window to the side elevation
Living Room (3.47 x 6.12 (11'4" x 20'0"))
With bay window to the front elevation, a feature fireplace with surround and a window to the rear elevation
Kitchen/Dining Room (3.10 x 3.15 (10'2" x 10'4"))
Complete with a range of matching units and cabinetry with work surface over and inset sink and drainer. With ample space for dining, a cupboard for additional storage, two windows to the side elevation, allowing for ample natural light to flood through. There is a door leading nicely outside for added convenience
Landing (2.14 x 2.21 (7'0" x 7'3"))
With access to;
Bedroom One (4.12 x 3.14 (13'6" x 10'3"))
With built-in wardrobes and a window to the rear elevation
Bedroom Two (4.12 x 3.17 (13'6" x 10'4"))
With window to the front elevation
Bedroom Three (2.14 x 2.71 (7'0" x 8'10"))
With built-in wardrobe and window to the rear elevation
Shower Room (2.14 x 1.47 (7'0" x 4'9"))
Complete with enclosed shower, low flush WC, wash hand basin and window to the front elevation
Outside
With access to a store from outside (0.85 x 1.21). With a neat lawn to the front with planted borders and a spacious driveway allowing for ample off-street parking. There is a garage for additional storage (2.71 x 5.58) There is an extensive garden to the rear which is mainly laid to lawn with fence surround and boasts incredible views of the surrounding countryside
Property info
20 Edmonton Road, Clipstone Village, Ng21 9Aj Wm.J View original

For more information about this property, please contact
BuckleyBrown, NG18 on +44 1623 355797 * (local rate)
Disclaimer
Property descriptions and related information displayed on this page, with the exclusion of Running Costs data, are marketing materials provided by BuckleyBrown, and do not constitute property particulars. Please contact BuckleyBrown for full details and further information. The Running Costs data displayed on this page are provided by PrimeLocation to give an indication of potential running costs based on various data sources. PrimeLocation does not warrant or accept any responsibility for the accuracy or completeness of the property descriptions, related information or Running Costs data provided here.









































.png)

