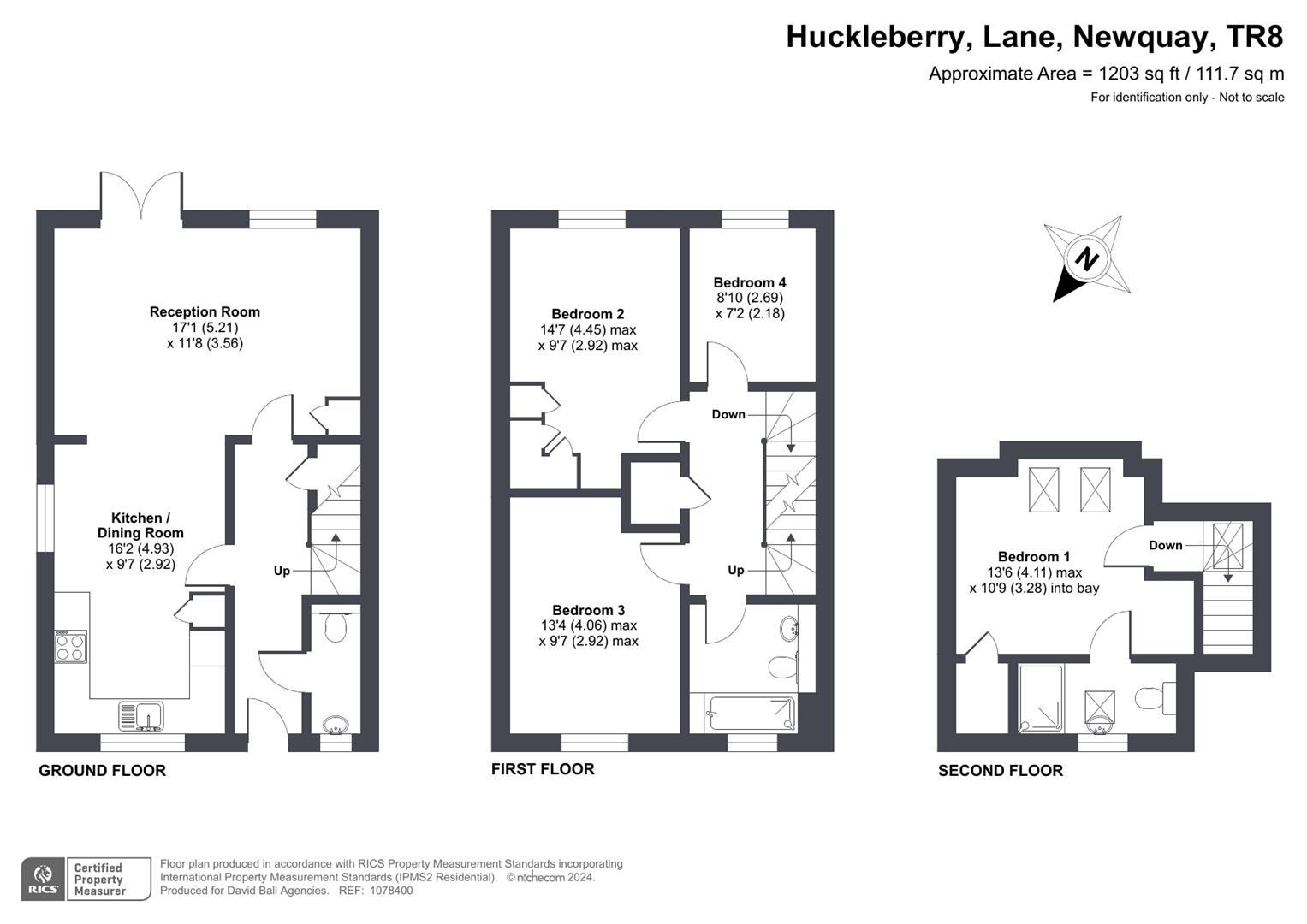Semi-detached house for sale in Huckleberry Lane, Lane, Newquay TR8
* Calls to this number will be recorded for quality, compliance and training purposes.
Property features
- Three storey semi-detached family home
- Four bedrooms with principle en-suite
- Ground floor underfloor heating
- Efficient Grant air source heat pump (epc-b)
- South facing rear garden
- Open plan living space
- Two parking spaces
- Roca sanitary ware throughout
- Fibre to the premises
- Cul-de-sac position
Property description
Situated on a small development of just 6 properties, completed in 2021 2 Huckleberry is a modern, executive style, 4 bedroom semi-detached property. The property is heated by an efficient Grant Air Source system with the first and second floors having radiators. To the ground floor an open plan living space and cloakroom, on the first three double bedrooms and a family bathroom with the principal en-suite bedroom on the second.
The Property
Introducing 2 Huckleberry Lane, is a superb example of a modern four-bedroom semi-detached house. Upon arrival, you're greeted by a block paved driveway leading to a hallway featuring a convenient cloakroom. From here, doors lead to the kitchen/diner and living space, with stairs ascending to the first-floor landing. Throughout the ground floor, underfloor heating ensures comfort, complemented by engineered oak flooring. There is also an understair storage cupboard as well as full sized cupboard in the lounge.
The focal point of the home is the open-plan living space, designed in an "L" shape to accommodate both entertaining and family life. Double doors off the living area provide access to the rear south-facing garden, flooding the room with natural light. The kitchen/diner area benefits from dual-aspect windows, further enhancing its brightness. The contemporary fitted kitchen boasts concrete grey and white units, square-edge work surfaces, an inset composite sink, and integrated Neff appliances.
Ascending to the first floor, you'll find a naturally lit landing, courtesy of the Velux window at the top of the stairwell. Here, three bedrooms and the family bathroom are located. Bedroom two offers generous proportions, with recessed space for a freestanding or fitted wardrobe, which along with the single fourth bedroom faces south, offering obscured views of the rural backdrop through privacy-providing trees. Bedroom three, another spacious double, also features recessed wardrobe space, while the family bathroom completes the first floor accommodation.
On the second floor, the principal bedroom awaits, complete with an en-suite. This bedroom boasts a built-in wardrobe and space for additional furniture or a dressing table area. With two Velux windows in the bedroom and one in the en-suite, the top floor benefits from abundant natural light, as well as allowing you to fall asleep to the soothing sound of rain. Radiators supplied by the air source heat pump are present on all upper levels.
Externally
To the front of the property a block paved driveway with parking for two cars side-by-side and side access to the rear garden. The south facing rear garden is approximately 50m2 and is provided privacy from mature trees but still benefits from sun light.
Location
Positioned in the small hamlet, of Higher Trevilley the property is bordered to the rear by an Trevilley Farm that boasts an award winning farm shop and the farm lane itself. Being on the outskirts on Newquay but still well connected to public transport and major road connections, within the catchement to the town's sought after schools and with nearby supermarkets as well as Prow Park business village. You have the benefit of the quietness and tranquility of a semi-rural property but with everything Newquay has to offer.
Property info
For more information about this property, please contact
David Ball Agencies, TR1 on +44 1637 413869 * (local rate)
Disclaimer
Property descriptions and related information displayed on this page, with the exclusion of Running Costs data, are marketing materials provided by David Ball Agencies, and do not constitute property particulars. Please contact David Ball Agencies for full details and further information. The Running Costs data displayed on this page are provided by PrimeLocation to give an indication of potential running costs based on various data sources. PrimeLocation does not warrant or accept any responsibility for the accuracy or completeness of the property descriptions, related information or Running Costs data provided here.

























.png)
