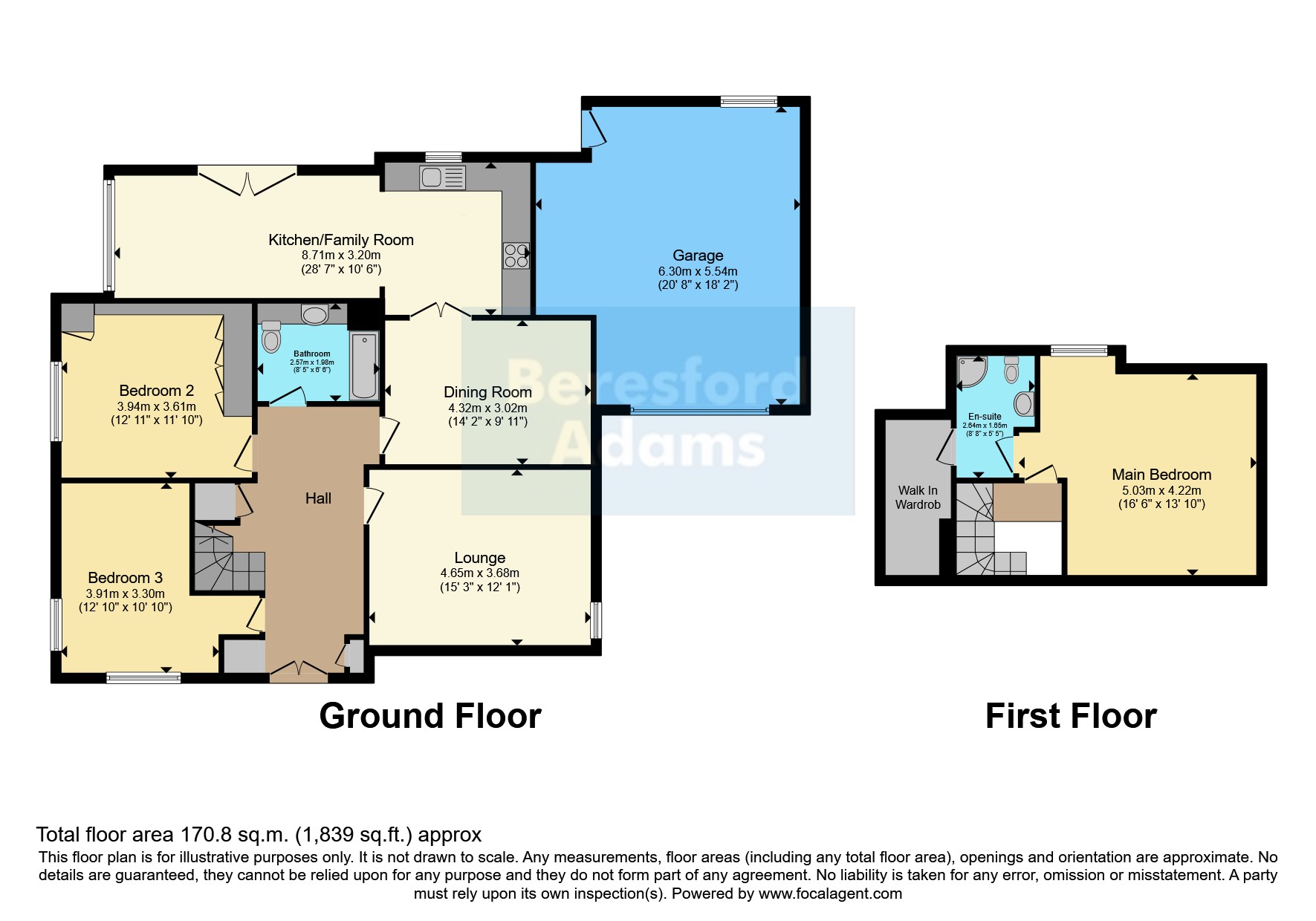Bungalow for sale in Fron Park Road, Holywell, Flintshire CH8
* Calls to this number will be recorded for quality, compliance and training purposes.
Property features
- Beautifully Appointed
- Master Bedroom with En-suite and Walk-in Wardrobe
- Two Further Bedrooms
- 28' Family Living Kitchen
- Two Reception Rooms
- Far Reaching Views
- Landscaped Gardens
Property description
A beautifully appointed three bedroom detached bungalow having undergone and programme of modernisation with a 28' family kitchen with doors opening to the good size landscaped rear garden. Situated in a slightly elevated position in the market town of Holywell with far reaching views over the Dee Estuary and beyond and easy access to shops, supermarkets and transport links including the A55 North Wales Expressway. The accommodation comprises porch, entrance hall, lounge, dining room, family kitchen, two bedrooms and bathroom to the ground floor and master bedroom with en-suite and walk-in wardrobe to the first floor. The property also offers ample driveway parking and turning and a good size garage with utility area. The property also benefits from combination boiler central heating and double glazing.
Porch
Arched top porch with double glazed door with matching side panels to the front elevation. Further double glazed door opening to the entrance hall.
Entrance Hall
Double glazed door to the front elevation opening to the porch. Spindles balustrade stairs to the first floor with cloak cupboard beneath. Wood flooring and radiator.
Lounge (4.65m x 3.68m)
Double glazed window to the front elevation with far reaching views over roof tops to the Dee Estuary and beyond. Recess to chimney breast housing log burner on slate hearth. Radiator.
Dining Room (4.32m x 3.02m)
Double glazed window to the side elevation. Fitted dresser units and radiator.
Family Living Kitchen (8.7m x 3.2m)
Double glazed windows and French doors to the rear elevation opening to the garden. Fitted with a modern contemporary style range of wall and base units with matching central island with breakfast bar. Granite work surfaces with inset sink and induction hob with pop up extractor over. Integrated electric oven, microwave combination oven and dishwasher. Recess for American style fridge freezer. Open plan to living conservatory area with insulated roofing. Two radiators.
Bedroom Two (3.94m x 3.6m)
Double glazed window to the side elevation. Fitted with a range of bedroom furniture comprising two double and two single wardrobes providing ample hanging and shelving space. Radiator.
Bedroom Three (3.9m x 3.3m)
Double glazed windows to the front and side elevation with far reaching views over roof tops to the Dee Estuary and beyond. Radiator.
Bathroom (2.57m x 1.98m)
Fitted with a modern three piece bathroom suite comprising panelled bath with mixer shower with hand and rainfall heads and shower screen over, vanity unit with was hand basin and concealed cistern WC. Chrome heated towel radiator and extractor fan.
Landing
Bedroom One (5.03m x 4.22m)
Double glazed window to the rear elevation. Fitted with a range of drawers, units and dressing table, proving ample storage. Radiator. Door to en-suite.
En-Suite
Double glazed window to the rear elevation. Fitted with a modern three piece shower room suite comprising shower enclosure with thermostatic shower with hand and rainfall shower heads, vanity unit with wash hand basin and close coupled WC. Tiled walls, chrome heated towel radiator and extractor fan. Door to walk-in wardrobe.
Walk-In Wardrobe.
Garage (6.3m x 5.54m)
Electric roller door to the front elevation and double glazed window and door to the rear opening to the garden. Utility area with space and plumbing for washing machine and dryer.
Externally
The property offers ample driveway parking and turning to the front together with lawn garden with mature shrubs. The rear landscaped garden is mainly laid to lawn with planted beds and borders with a variety of mature plants, shrubs and trees. Paved and composited decking areas. Two greenhouses, garden store, outside lighting and tap.
Property info
For more information about this property, please contact
Beresford Adams - Holywell Sales, CH8 on +44 1352 376945 * (local rate)
Disclaimer
Property descriptions and related information displayed on this page, with the exclusion of Running Costs data, are marketing materials provided by Beresford Adams - Holywell Sales, and do not constitute property particulars. Please contact Beresford Adams - Holywell Sales for full details and further information. The Running Costs data displayed on this page are provided by PrimeLocation to give an indication of potential running costs based on various data sources. PrimeLocation does not warrant or accept any responsibility for the accuracy or completeness of the property descriptions, related information or Running Costs data provided here.






































.png)
