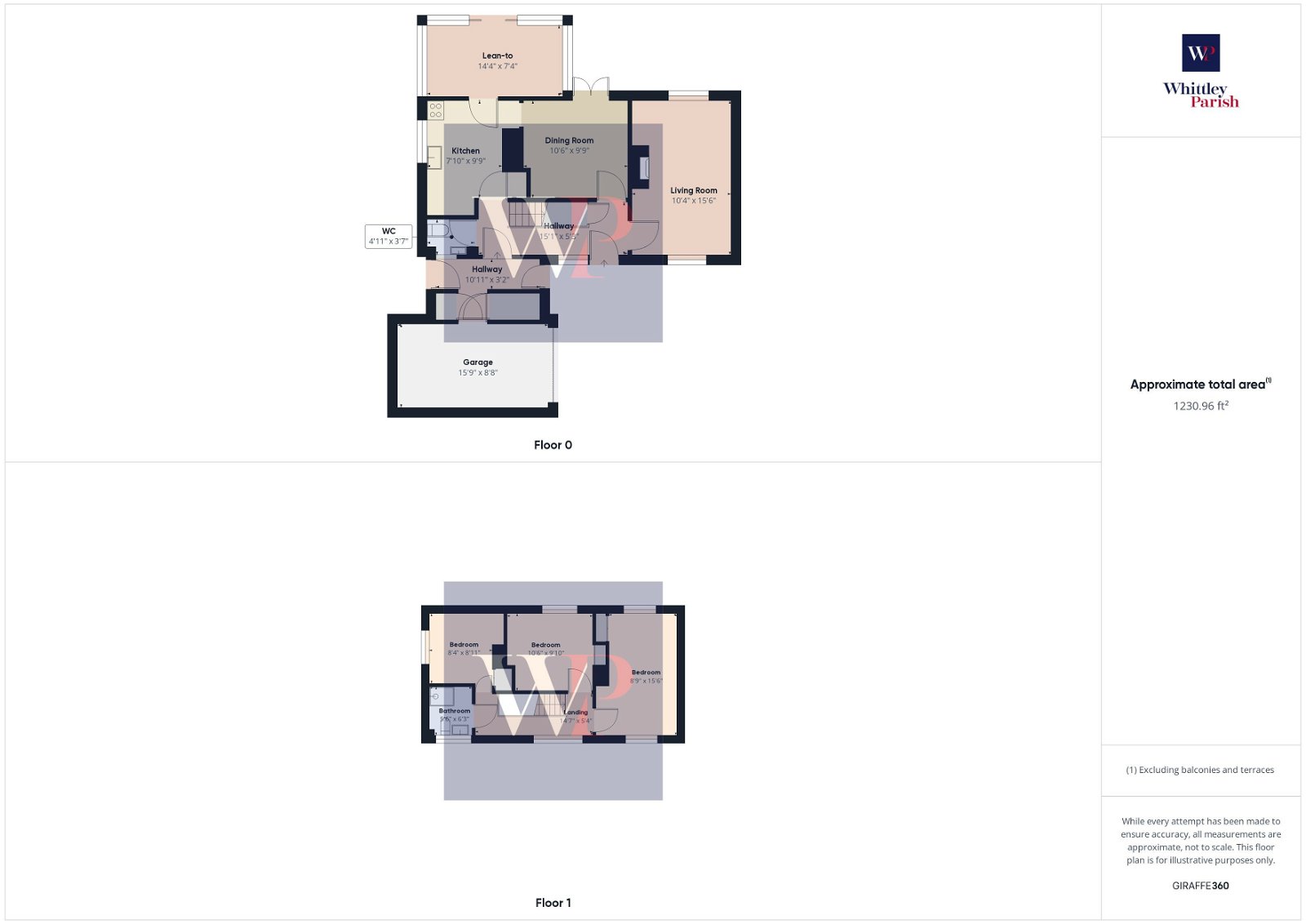Semi-detached house for sale in Croft Lane, Diss IP22
* Calls to this number will be recorded for quality, compliance and training purposes.
Property features
- No onward chain
- 0.18 acre plot
- Two reception rooms
- Downstairs WC
- Front & rear gardens
- Off road parking & garage
- Council Tax Band C
- Guide Price £300,000-£315,000
- Freehold - EPC Rating D
- Drainage - Mains
Property description
Croft Lane has over the years proved to have been a highly sought-after location, conveniently situated within striking distance of the town centre and rural countryside. The lane predominantly consists of many attractive post war built properties set upon large plots, where seldom does one see properties becoming available. The historic and thriving market town of Diss is found on the south Norfolk borders within the beautiful countryside surrounding the Waveney Valley, the town offers an extensive and diverse range of many day-to-day amenities and facilities along with the benefit of a mainline railway station with regular/direct services to London Liverpool Street and Norwich.
Built of traditional brick and block cavity wall construction and measuring just over 1200 square feet, this three bedroom semi detached home offers well-proportioned accommodation spread over two floors. The ground floor offers two reception rooms in the form of a lounge and dining room, along with a kitchen, downstairs WC and a lean to. On the first floor you will find all three bedrooms and the wet room, the main bedroom is generous in size and has dual aspect light.
Set back from the road and accessed via a private driveway which is shared with only one other neighbour, the location has a very private and secluded feel to it and has a plot size measuring 0.18 acres. Multiple spaces for off road parking are available and there is the potential to create more should you so wish to. Additionally there is a single garage which has an up and over door with power and light. The main garden is found at the rear of the property and is ideal for any keen gardener because of the amount of space available. Multiple greenhouses will remain at the property ready for any green fingered enthusiast to make use of straight away.
Hallway: - 4.6m x 1.6m (15'1" x 5'3")
living room - 3.15m x 4.72m (10'4" x 15'6")
dining room: - 3.2m x 2.97m (10'6" x 9'9")
kitchen: - 2.39m x 2.97m (7'10" x 9'9")
lean-to: - 4.37m x 2.24m (14'4" x 7'4")
WC: - 1.5m x 1.09m (4'11" x 3'7")
garage: - 4.8m x 2.64m (15'9" x 8'8")
first floor: Landing: - 4.44m x 1.63m (14'7" x 5'4")
bedroom: - 2.67m x 4.72m (8'9" x 15'6")
bedroom: - 3.2m x 3m (10'6" x 9'10")
bedroom: - 2.54m x 2.72m (8'4" x 8'11")
bathroom: - 1.68m x 1.91m (5'6" x 6'3")
Services
Drainage - Mains
Heating - Oil central heating
EPC Rating - D
Council Tax Band - C
Tenure - Freehold
Property info
For more information about this property, please contact
Whittley Parish, IP22 on +44 1379 441937 * (local rate)
Disclaimer
Property descriptions and related information displayed on this page, with the exclusion of Running Costs data, are marketing materials provided by Whittley Parish, and do not constitute property particulars. Please contact Whittley Parish for full details and further information. The Running Costs data displayed on this page are provided by PrimeLocation to give an indication of potential running costs based on various data sources. PrimeLocation does not warrant or accept any responsibility for the accuracy or completeness of the property descriptions, related information or Running Costs data provided here.


































.png)

