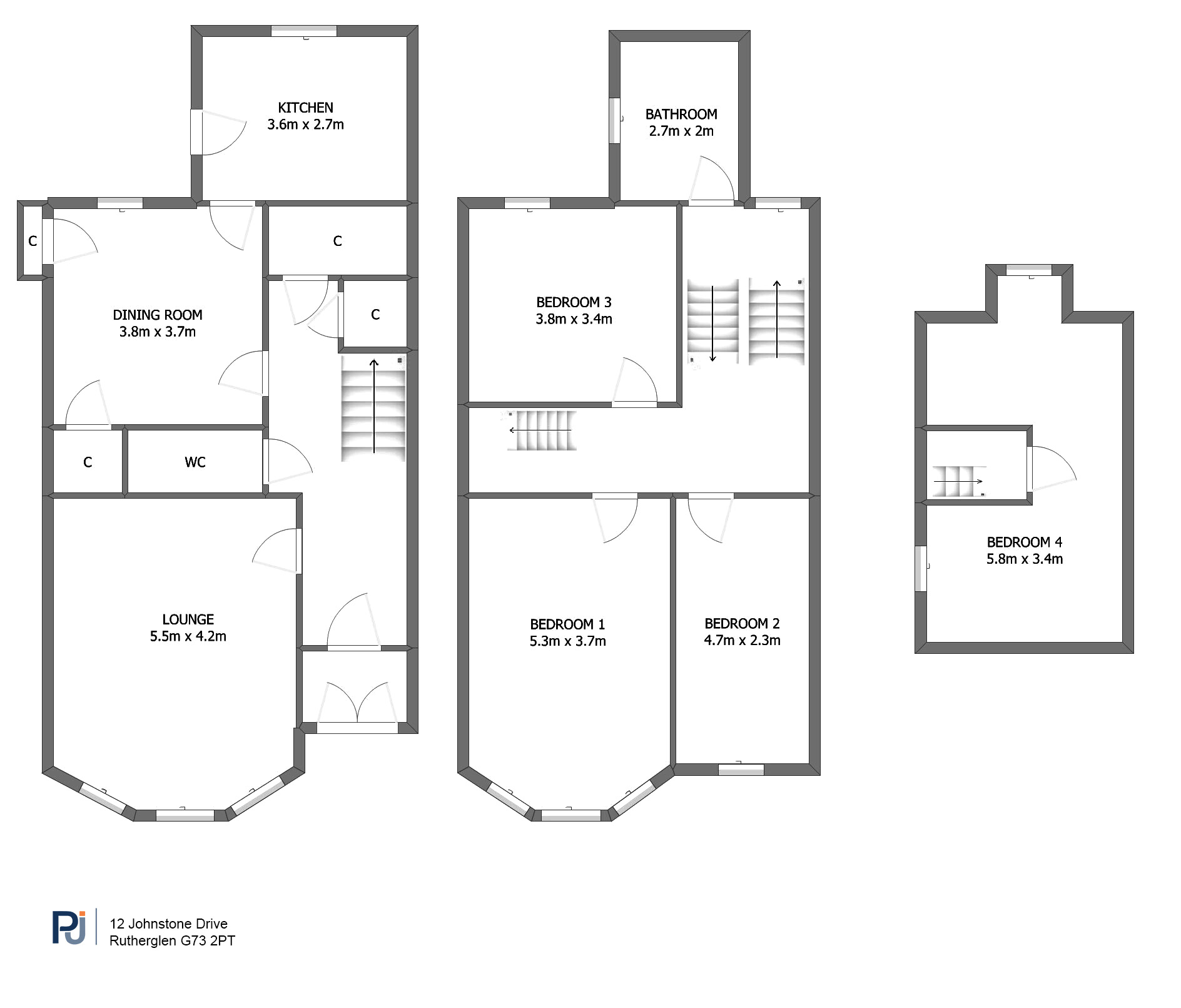Semi-detached house for sale in Johnstone Drive, Rutherglen, Glasgow G73
* Calls to this number will be recorded for quality, compliance and training purposes.
Property features
- Substantial blonde sandstone villa
- Flexible 6 apartment layout
- Many original features
- Significantly improved & in walk-in condition
- Professionally re-fitted kitchen
- Double glazing and upgraded gas central heating
- Lovely, enclosed rear garden with summerhouse
- Much sought-after and established locale
- Close to excellent amenities and road links
Property description
Details
Number 12 Johnstone Drive is a fine period villa, spanning three levels and boasting an expansive footprint of approximately 153 sq. Meters (1,647 sq. Ft). Set on a generous garden plot, this impressive family home features a charming façade crafted from blonde sandstone, crowned by a pitched slate roof.
A careful inspection reveals the residence's rich original character and charm, well maintained, and upgraded to exacting standards over the years. Modern comforts include a professionally designed kitchen fitted with top-end appliances, a downstairs w.c., and a luxurious three-piece bathroom with underfloor heating, a water jet bathtub, and a shower.
Every corner of the home is enhanced with fresh decorative tones and quality floor coverings. Double glazing, coupled with a gas-fired central heating system powered by a highly efficient Worcester Bosch boiler installed approximately four years ago (with the remainder of a twelve-year manufacturer's warranty), ensures year-round comfort. The gardens, featuring a delightful summer house, are impeccably manicured, and the rear elevation of the house has received a fresh coat of render in recent years.
The property's entrance, marked by twin leaf storm doors, opens into a private vestibule with an original terrazzo-tiled floor. A welcoming reception hallway, complete with under-stair storage, provides access to all ground floor rooms, including a guest w.c. The elegant formal lounge boasts a period fireplace and a broad bay window overlooking the front garden. At the rear, the family/dining room offers comfort with a focal point fireplace, including a gas fire, and a walk-in store cupboard. The adjacent kitchen gives direct access to the garden and has been extensively re-fitted, featuring under pelmet and kickboard lighting, along with a range of integral appliances.
The upper levels reveal a well-appointed three-piece family bathroom on the half landing, and the main upper hallway leads to three spacious bedrooms, with the principal bedroom featuring a broad bay window to the front. A fixed stair from the upper hall grants access to a surprisingly large double-sized bedroom with an additional study/sitting area, along with ample fitted and eaves storage.
Outside, the front garden prioritises ease of maintenance, and is enclosed by perimeter walling and wrought-iron fencing. The delightful rear garden, fully enclosed, features a lush lawn area bordered by shrubs, trees, and plants, complemented by a comfortable summerhouse and a paved patio – an ideal setting for entertaining or al fresco dining.
The property sits across from Overtoun Park, and is local to a variety of shops and amenities on Stonelaw Road and Rutherglen Main Street. Kingsgate Retail Park is only a short drive to the southeast, and the area is well served with recreational pursuits including golf courses, tennis clubs, and gyms. There are excellent bus links to the City Centre, and Rutherglen and Burnside train stations are within walking distance. There are also excellent road links close by giving easy access to the surrounding areas and the Central Belt motorway network system.
The Energy Performance rating on this property is Band E.
Property info
For more information about this property, please contact
Pacitti Jones, G73 on +44 141 376 9384 * (local rate)
Disclaimer
Property descriptions and related information displayed on this page, with the exclusion of Running Costs data, are marketing materials provided by Pacitti Jones, and do not constitute property particulars. Please contact Pacitti Jones for full details and further information. The Running Costs data displayed on this page are provided by PrimeLocation to give an indication of potential running costs based on various data sources. PrimeLocation does not warrant or accept any responsibility for the accuracy or completeness of the property descriptions, related information or Running Costs data provided here.































.png)