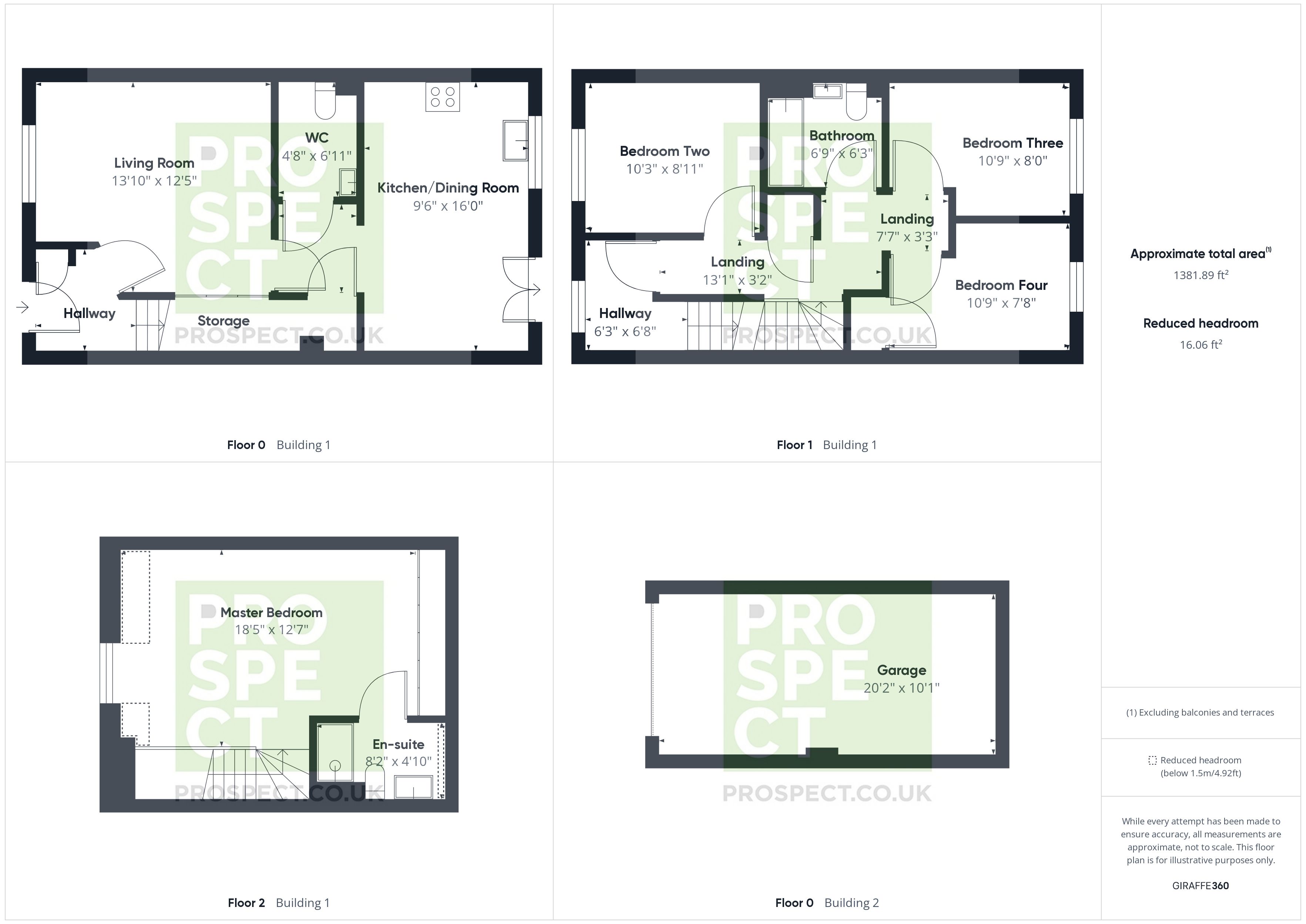Semi-detached house for sale in Hope Grant's Road, Wellesley, Aldershot, Hampshire GU11
* Calls to this number will be recorded for quality, compliance and training purposes.
Property features
- Built in 2023 by Taylor Wimpey - The Elliston design
- Stanhope Gardens in Wellesley
- Sleek, modern home with substantial upgrades
- Uniform flooring, downlights, wooden shutters and more
- Surrounded by Wellesley Woodlands
- Walking distance of excellent schools, and local gym
- Walking distance of Aldershot town centre
- Excellent commuter links direct to London
Property description
Located in Stanhope Gardens, part of the Wellesley development on the outskirts of both Aldershot and Farnborough. This property, which is built to The Elliston design, has been finished to an impeccable standard, and has been upgraded significantly by the owners from the original house specification.
Upgrades include: New uniform flooring throughout the entire house, bespoke wooden shutters and roof blind, fitted wardrobes, under stairs storage, external power point, downlights, upgraded kitchen including appliances, chrome towel rails, Aqualisa showers and wall to wall custom mirrors.
Upon entering the property, you find yourself in the entrance hall with access to both the living room and stairs to the first floor. The living room is front aspect with wooden shutters and has bespoke storage units built into the area under the stairs. From the living room you then enter the kitchen/dining room. Initially, you will find a large cloakroom to your left with space for storage units/utilities and a newly fitted mirror. To the right there is a large storage cupboard. The dining area to the right has French doors leading out to the private garden. The kitchen has been upgraded substantially, and includes: New York style handle-less units with pull out larder and Le-Mans corner carousel, Silestone Quartz worktops, Quartz splashback, inset Zeta sink with chrome Ascona tap, Zanussi double oven, AEG induction hob, Zanussi fridge/freezer, Zanussi washer/dryer, and Zanussi dishwasher.
To the first floor there are two bedrooms located to the rear of the property, which are both well-proportioned and benefit from wooden shutters. You will then find the family bathroom, which has Bali Nieve tiling, chrome towel rail, Aqualisa shower, Ideal Standard tap and basin, shaver socket and a wall mounted storage unit. Finally, there is an additional front aspect larger bedroom which benefits from wooden shutters.
To the second floor, you will the master suite which has vaulted ceilings, dormer windows with wooden shutters and fitted wardrobes with mirrored sliding doors. There is also an en-suite shower room which is finished to the same standard as the family bathroom, including Aqualisa shower and Bali Nieve tiling.
Outside, the rear garden is made up of a Cotswold stone style patio, with the remainder of the garden laid to lawn, enclosed by wooden fencing and there is gated side access to the garden. To the side of the property there is driveway parking, and a single-width garage with pitched roof space. To the front of the property there is an additional parking area, as well as an area laid to lawn.
The property faces out onto Hospital Hill, which is a grade II listed conversion and a beautiful site to have surrounding your home. Excellent local schools are within walking distance, including The Cambridge Primary School. There is a private gym within walking distance, located off Scarletts Road, and Wellesley Woodlands is open to everyone and is made up of 110 hectares of woodlands, walks and Lakes. Aldershot town centre is within walking distance, and the train station provides direct links to London Waterloo.
Property info
For more information about this property, please contact
Prospect - Aldershot, GU11 on +44 1252 926241 * (local rate)
Disclaimer
Property descriptions and related information displayed on this page, with the exclusion of Running Costs data, are marketing materials provided by Prospect - Aldershot, and do not constitute property particulars. Please contact Prospect - Aldershot for full details and further information. The Running Costs data displayed on this page are provided by PrimeLocation to give an indication of potential running costs based on various data sources. PrimeLocation does not warrant or accept any responsibility for the accuracy or completeness of the property descriptions, related information or Running Costs data provided here.





























.png)

