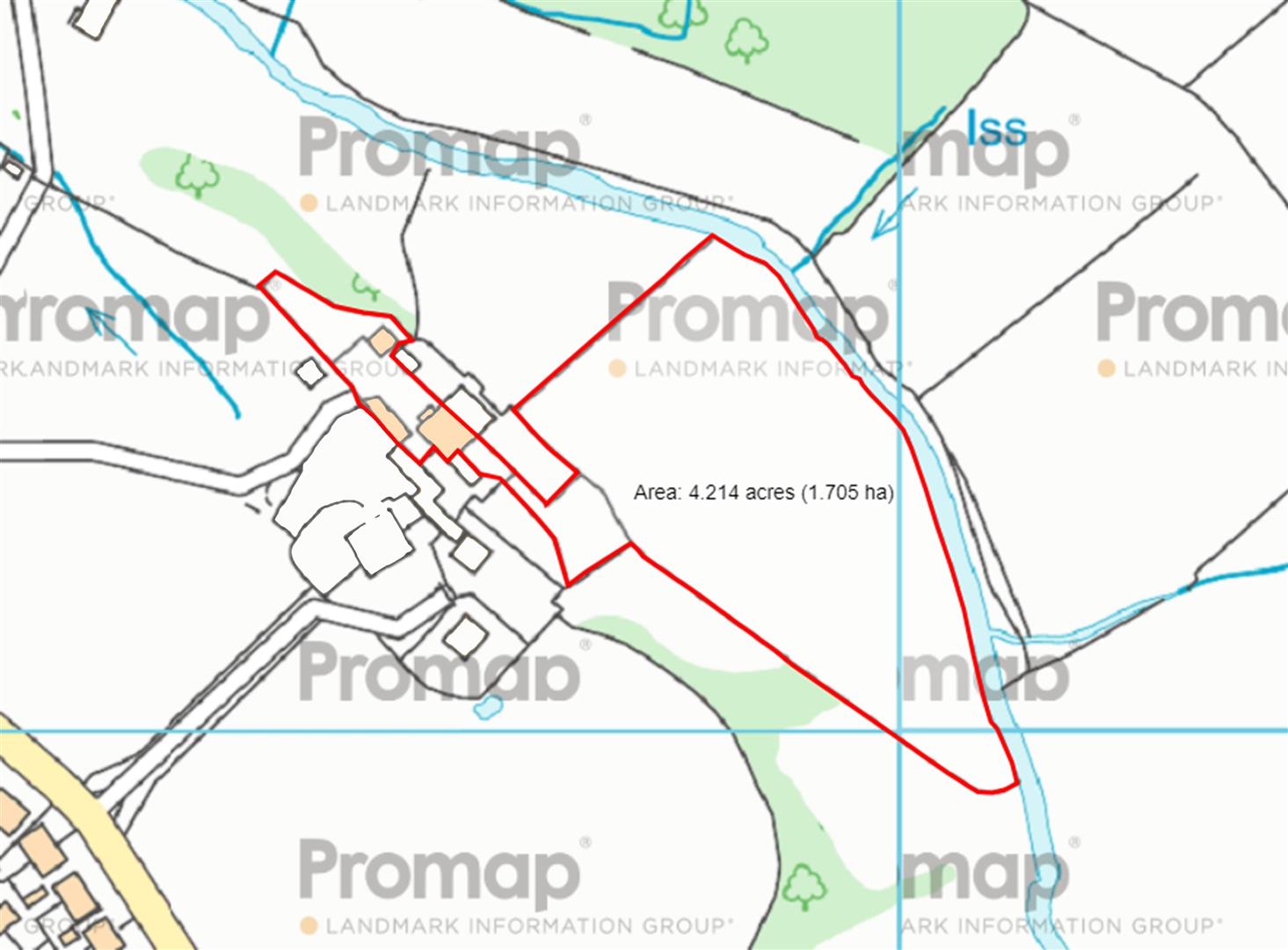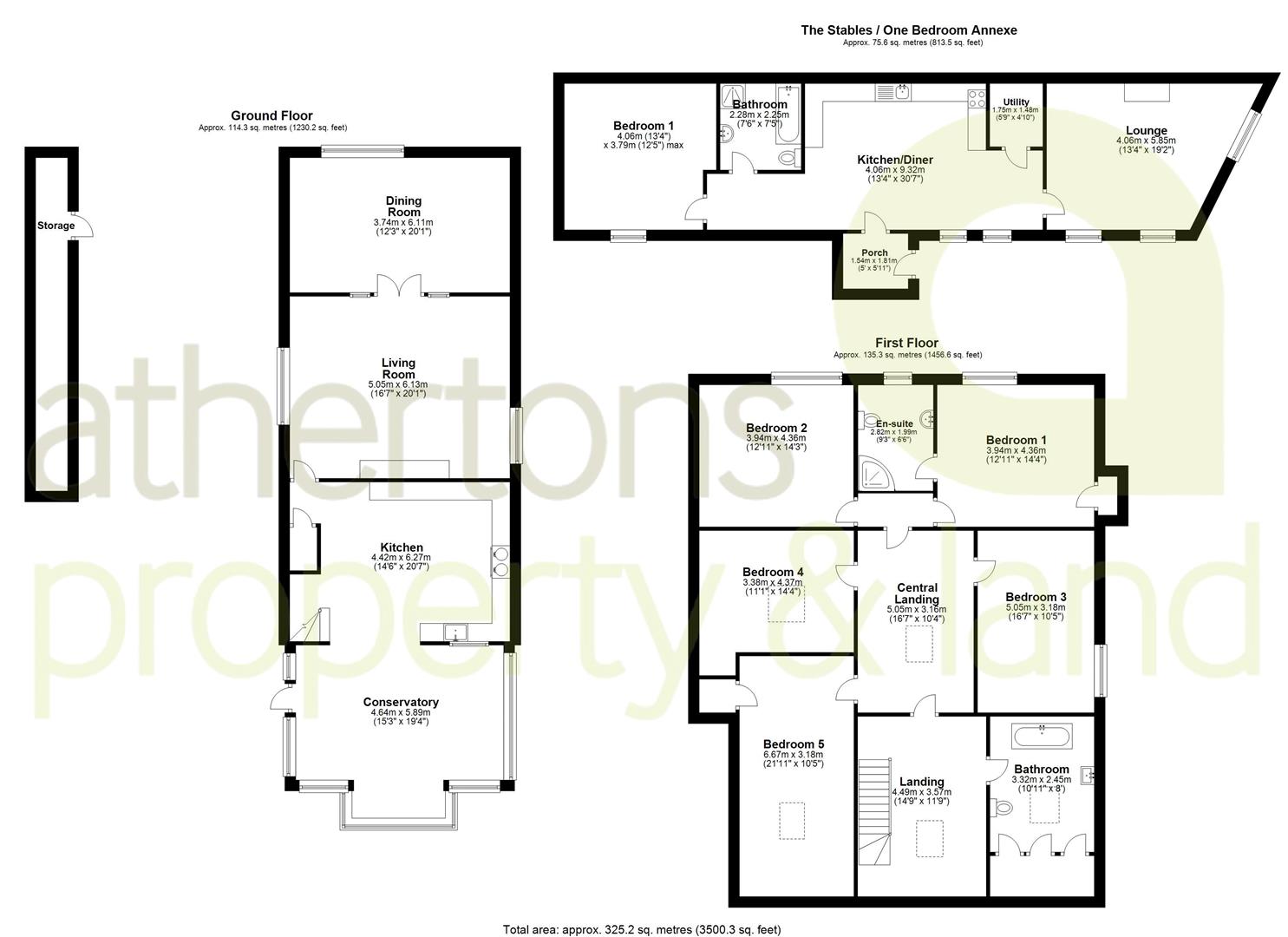Barn conversion for sale in Red Lees Road, Burnley BB10
* Calls to this number will be recorded for quality, compliance and training purposes.
Property description
Steeped in history and charm, this fabulous five-bedroom stone barn conversion - complete with adjoining formal gardens, four-acre paddock, large detached garage and one-bedroom detached annexe - is nestled in a quaint hamlet. One of a cluster of beautiful stone properties, it is set in an elevated position, borders the River Brun with surrounding open fields and wildlife and provides magnificent open views towards Worsthorne.
Located within a private enclave just off Red Lees Road, this captivating conversion stands as a jewel, accessible through secure electric gates. Embraced by picturesque vistas of the sprawling countryside, the property occupies an enviable position in a truly idyllic setting. Originally transformed in the late '80s, 'The Barn' holds its place as the centrepiece of this charming development. Offering spacious living quarters, it features two inviting reception rooms, a stunning Mills & Scott country-style dining kitchen and a remarkable Amdega conservatory. As such, we strongly recommend an early viewing to this stunning, grand home.
The Amdega conservatory serves as an attractive entrance to the property, with stone flooring and wooden glazing providing additional seating space. It seamlessly opens through to the dining kitchen, which boasts a comprehensive range of country-style fitted units, a rolled-edge granite working surface and a gas fired aga oven set in the chimney breast. The kitchen leads into a spacious sitting room, features an impressive gas fire with a Lancashire limestone hearth and surround; double doors lead to the dining room, a quiet space with garden views and alcove drinks cupboard.
Upstairs, the effortlessly spacious landing provides seating space and access to the four-piece family bathroom with roll-top freestanding bath with cast iron feet, Velux windows, half panelled walls, pedestal wash basin, heated towel rail with chrome surround and single flush WC. The bedrooms, including the master with its storage cupboard and three-piece en suite shower room, offer great grandeur in space, ceiling height and character; bedrooms one and two offer exposed trusses and vaulted ceilings. All bedrooms are ample doubles, with bedroom five currently used as an impressive office space with storage cupboard and Velux window.
Externally, there is an electric gated entrance into a vast driveway which has parking for multiple cars and access into the detached garage (6.7m x 7.0m); the garage has two up-and-over doors and electricity laid on. The driveway also has gated access to a large, gated lawned area which provides a fantastic outdoor space for the detached annexe (The Stables) which, although included in the whole, is a completely separate dwelling and could be split depending on the buyer’s preference. The Stables is a beautiful detached stone bungalow and briefly comprises an entrance porch, kitchen / diner, utility room, lounge, bathroom and bedroom one. It has been previously used as a rental property by the vendor, however it would make a fantastic ‘granny annexe’ for elderly parents or even a potential holiday let.
The formal gardens and paddock are accessed under a beautiful, cobbled archway with a handy storage area and past high bordering laurel trees into a delightful opening with terrific views towards the River Brun and beyond. The immaculately maintained gardens provide a serene outdoor space, complete with a private seating area and pond, timber shed and storage shed with fitted bar and power laid on - perfect for entertaining family and friends on sunny summer afternoons. The 4 acre paddock affords gated access and borders the babbling River Brun creating a fantastic opportunity for equestrian use and much more.
The Barn is conveniently located, within a 10 minute-drive of Burnley town centre and 15 minutes from the café culture of Hebden Bridge. The M65 motorway is just 10 minutes away, offering excellent commuting routes to East Lancashire and Manchester commercial centres as well as to the northern motorway network, via the M6 at Preston.
Approximate distances are as follows: Burnley 2.5 miles; Blackburn 14 miles; Preston 27 miles; Manchester 30 miles; Leeds Bradford Airport 37 miles; Manchester Airport 45 miles; Kendal and the Lake District 56 miles.
Property info
Boundary Plan.Jpg View original

Floorplan.Jpg View original

For more information about this property, please contact
Athertons, BB7 on +44 1254 477554 * (local rate)
Disclaimer
Property descriptions and related information displayed on this page, with the exclusion of Running Costs data, are marketing materials provided by Athertons, and do not constitute property particulars. Please contact Athertons for full details and further information. The Running Costs data displayed on this page are provided by PrimeLocation to give an indication of potential running costs based on various data sources. PrimeLocation does not warrant or accept any responsibility for the accuracy or completeness of the property descriptions, related information or Running Costs data provided here.











































.gif)

