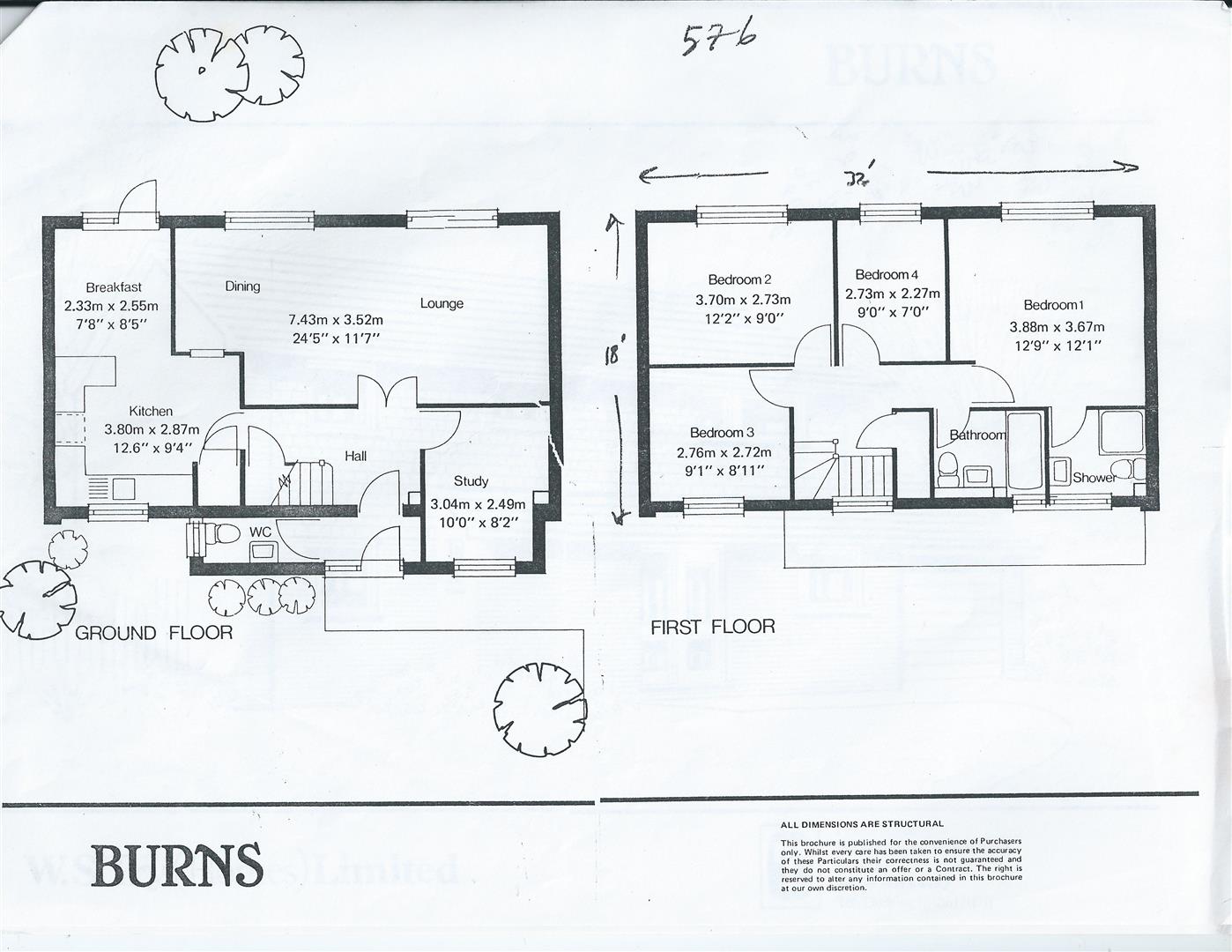Detached house for sale in Kilndown Gardens, Canterbury CT2
* Calls to this number will be recorded for quality, compliance and training purposes.
Property features
- Guide Price: £475,000 - £495,000
- Four Double Bedrooms
- Ensuite Shower Room
- Large lounge/diner
- Fitted Kitchen with appliances
- Modern White Bathroom suite and separate WC
- Single Garage
- Front and Rear Gardens
- Council Tax Band E
- Viewings highly recommended
Property description
Guide Price: £475,000 - £495,000
This modern, spacious property is ideally suited for students or a family. Tucked away in a quiet road and set back from the road on a generous corner plot, the house has gardens to the front and rear and parking for up to three cars on the driveway. All bedrooms are doubles, one of which has its own en-suite shower room. There is a modern white bathroom suite with bath and shower over as well as a separate WC on the ground floor. The kitchen comes complete with cooker, microwave, fridge and freezer, washing machine and tumble dryer. The main reception area at the back of the property is particularly spacious and has patio doors leading out to a rear patio area and a secluded garden with a very useful shed for storing bikes and gardening equipment..
This property really is a fantastic opportunity for anyone that is looking to let to students or for a family looking for privacy, plenty of shared space, double bedrooms and there is a single garage along with lots of off road parking. Take a look at the video tour and don`t hesitate, book a viewing today.
Lounge/Diner (7.43m x 3.52m (24'4" x 11'6" ))
Kitchen (3.80m x 2.87m (12'5" x 9'4" ))
Breakfast Area (2.33m x 2.55m (7'7" x 8'4"))
Study (3.04m x 2.49m (9'11" x 8'2" ))
Wc
Master Bedroom (3.88m x 3.67m (12'8" x 12'0"))
Bedroom 2 (3.70m x 2.73m (12'1" x 8'11"))
Bedroom 3 (2.76m x 2.72m (9'0" x 8'11" ))
Bedroom 4 (2.73m x 2.27m (8'11" x 7'5" ))
Property info
For more information about this property, please contact
Caxtons - Gillingham, ME7 on * (local rate)
Disclaimer
Property descriptions and related information displayed on this page, with the exclusion of Running Costs data, are marketing materials provided by Caxtons - Gillingham, and do not constitute property particulars. Please contact Caxtons - Gillingham for full details and further information. The Running Costs data displayed on this page are provided by PrimeLocation to give an indication of potential running costs based on various data sources. PrimeLocation does not warrant or accept any responsibility for the accuracy or completeness of the property descriptions, related information or Running Costs data provided here.

























.jpeg)
