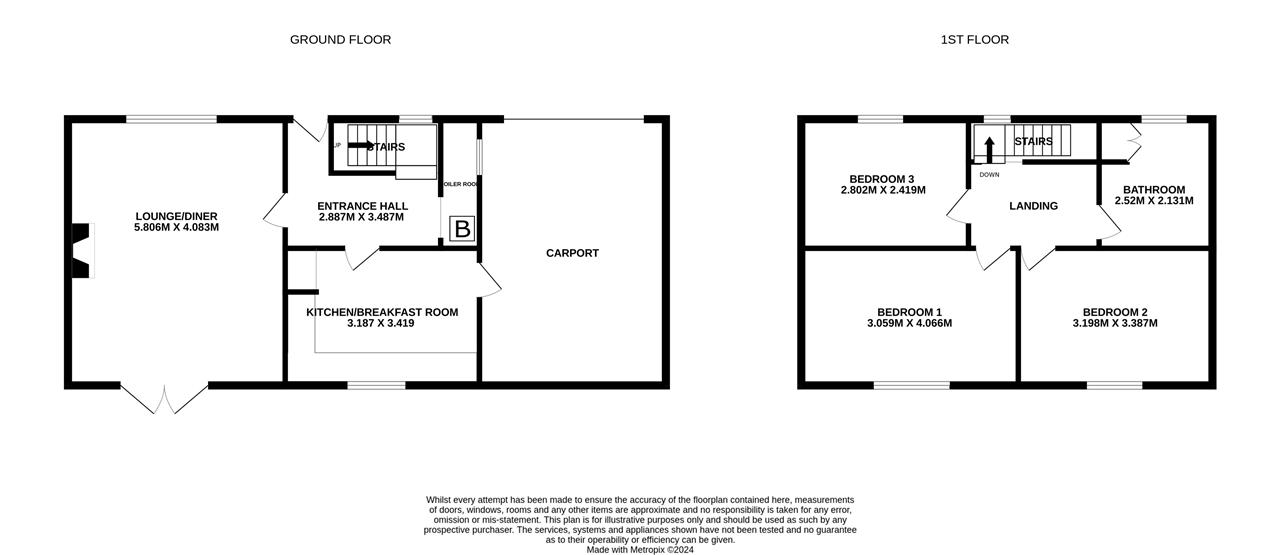Semi-detached house for sale in Lime Avenue, Weaverham, Northwich CW8
* Calls to this number will be recorded for quality, compliance and training purposes.
Property description
This delightful property offers an incredible opportunity to create the home of your dreams. With three bedrooms, one bathroom, and a double garage, there's ample space for you and your loved ones. Although it requires renovation, the potential is boundless. Located on the sought-after Lime Avenue, this property provides a perfect balance of privacy and convenience. Notably, you can walk to the village and schools, and with easy access to Warrington, Northwich, and Winsford, you can effortlessly connect with the world around you. This could be the perfect chance to create a life you love in a home that inspires you.
Driveway And Frontage
Tarmac driveway leading to the Carport of up and over door. Grassed area. Fencing to boundaries.
Entrance Hallway (2.89m (9' 6") x 3.49m (11' 5"))
UPVC double glazed front door. Stair to the first floor
Lounge/Diner (5.81m (19' 1") x 4.08m (13' 5"))
UPVC double glazed window to the front aspect and rear access French style doors. Chimney breast.
Kitchen/Breakfast Room (3.19m (10' 5") x 3.42m (11' 3"))
Double glazed window to the rear aspect and side access door.
Boiler Room (0.82m (2' 8") x 2.13m (7' 0"))
Housing the boiler and electrics. Double glazed window to the side aspect.
Landing
Doors to all rooms. Window to the front aspect.
Bedroom One (3.06m (10' 0") x 4.07m (13' 4"))
UPVC double glazed window to the rear aspect.
Bedroom Two (3.20m (10' 6") x 3.39m (11' 1"))
UPVC Double glazed window to the rear aspect.
Bedroom Three (2.80m (9' 2") x 2.42m (7' 11"))
UPVC double glazed window to the front aspect.
Bathroom (2.25m (7' 5") x 2.13m (7' 0"))
Obscured uPVC double glazed window to the front aspect. Built in airing cupboard. Bath, shower, WC and hand wash basin.
Rear Garden
The carport is open through to the garden where there is also a double garage with and up and over door. Concreted area and then grass area with a selection of mature bushes and shrubs.
Property info
For more information about this property, please contact
LMS Property, CW7 on +44 1606 622839 * (local rate)
Disclaimer
Property descriptions and related information displayed on this page, with the exclusion of Running Costs data, are marketing materials provided by LMS Property, and do not constitute property particulars. Please contact LMS Property for full details and further information. The Running Costs data displayed on this page are provided by PrimeLocation to give an indication of potential running costs based on various data sources. PrimeLocation does not warrant or accept any responsibility for the accuracy or completeness of the property descriptions, related information or Running Costs data provided here.

























.png)
