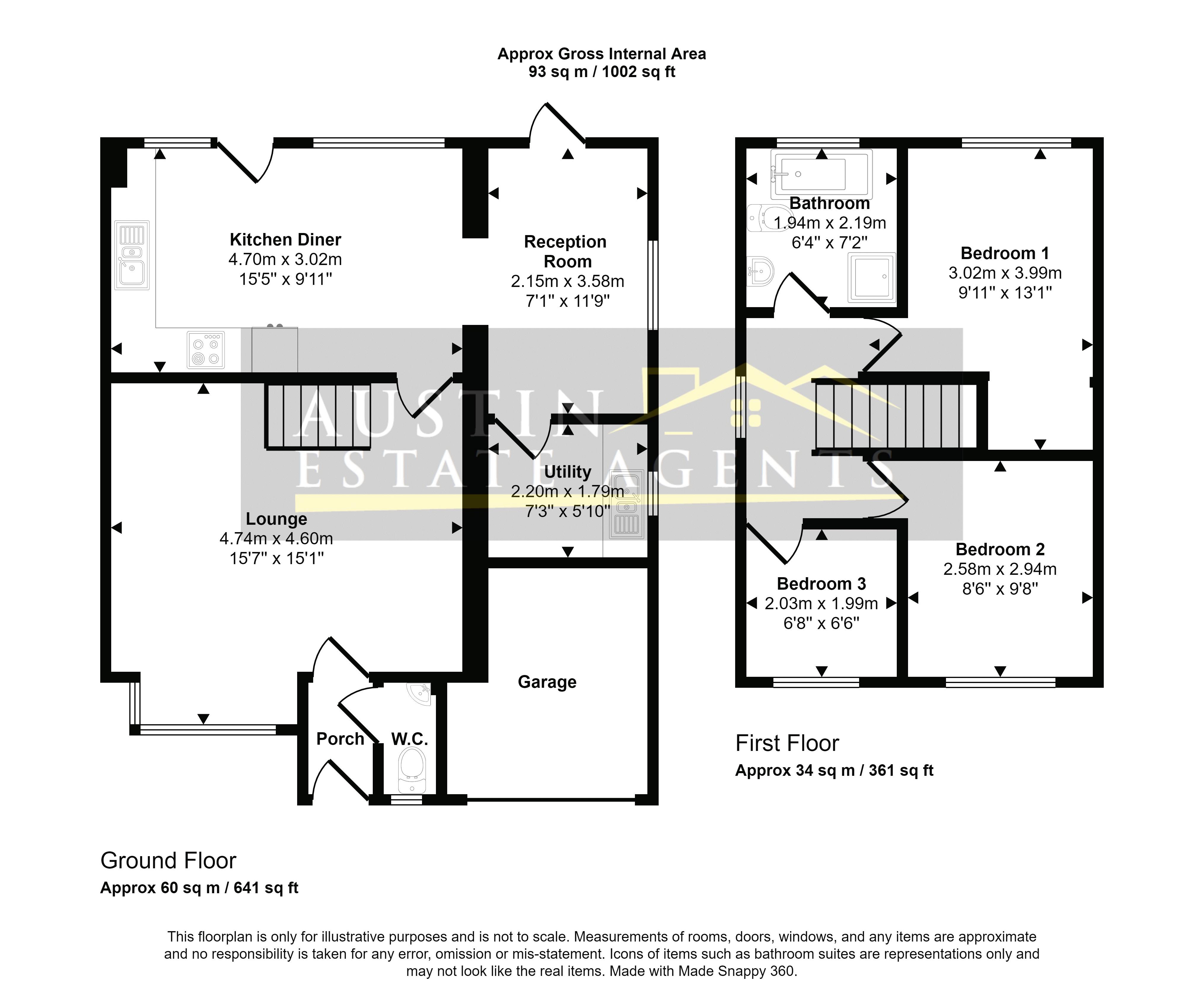Detached house for sale in Fishermans Close, Chickerell, Weymouth, Dorset DT3
* Calls to this number will be recorded for quality, compliance and training purposes.
Property features
- Detached Family Home
- Three Bedrooms
- Spacious Lounge
- Modern Fitted Kitchen / Diner
- Separate Utility Room
- Additional Reception Room
- Modern Family Bathroom
- Double Glazing & Gas Central Heating
- Well Maintained Front & Rear Gardens
- Driveway & Integral Garage
Property description
We are delighted to offer for sale an immaculately presented detached house, situated in the heart of Chickerell. The property has been maintained throughout to an exceptionally high standard and enjoys a spacious lounge, modern kitchen / diner, an additional reception room, utility room, ground floor cloakroom, three bedrooms and family bathroom with double glazing and gas central heating throughout. Outside are easily maintained gardens to the front and rear as well as a driveway and integral garage. We strongly recommend viewing to appreciate its appeal.
On the ground floor, the entrance porch gives access into the ground floor cloakroom and lounge. The lounge is situated to the front of the property with a large double glazed bay window providing excellent natural light. At the rear of the room stairs ascend to the first floor and a door leads to the kitchen / diner. The kitchen is tastefully fitted with a modern range of matching eye level and base units, enhanced by integral appliances including a four ring gas hob, stainless steel extractor canopy, eye level electric oven and microwave. The recently installed combi boiler is concealed in one of the eye level cupboards. There is ample space for a fridge freezer and dishwasher as well as a dining table. A double glazed window overlooks the rear garden with a door provides access to the rear garden. An archway to the side leads to an additional reception room, which is currently being used as a sitting room. This room offers a side aspect double glazed window and a door leads into the garden. A door flows into the utility room with space and plumbing for a washing machine and tumble dryer.
The first floor landing enjoys a double glazed window to the side providing good natural light and hosts doors to all first floor rooms. Bedroom one is situated to the rear aspect with pleasant views over the rear garden. Bedrooms two and three are situated to the front aspect. The modern family bathroom comprises a low level WC, pedestal wash hand basin, panelled bath and independent shower cubicle with tiled walls and an opaque double glazed window to the rear.
Externally, to the front of the property, is a well tended lawned area with planted borders alongside an independent driveway providing off-road parking for two vehicles and leading to an attached garage. Please note the garage length is 11 foot long as the utility room has been made out of the remaining space. The low maintenance rear garden is fully enclosed by wooden fencing with a block paved patio area and pathways, artificial grass and attractively planted borders. A summer house adds to the garden's appeal.
The property is situated in the heart of Chickerell, with amenities such as a village shop, doctors’ surgery, pharmacy, school and two public houses, within close proximity. Regular bus services allow for easy access to Weymouth and beyond.
For more information, or to book an appointment to view this wonderful family home, please contact Austin Estate Agents.
Ground Floor
Entrance Porch
Lounge (15' 7'' max x 15' 1'' max (4.74m max x 4.60m max))
Kitchen / Diner (15' 5'' x 9' 11'' (4.70m x 3.02m))
Reception Room (7' 1'' x 11' 9'' (2.15m x 3.58m))
Utility Room (7' 3'' x 5' 10'' (2.2m x 1.79m))
Ground Floor Cloakroom
First Floor
First Floor Landing
Bedroom One (9' 11'' max x 13' 1'' max (3.02m max x 3.99m max))
Bedroom Two (8' 6'' plus recess x 9' 8'' (2.58m plus recess x 2.94m))
Bedroom Three (6' 8'' x 6' 6'' (2.03m x 1.99m))
Bathroom (6' 4'' x 7' 2'' (1.94m x 2.19m))
Outside
Front Garden & Driveway
Integral Garage
Rear Garden
Property info
For more information about this property, please contact
Austin Estate Agents, DT4 on +44 1305 248050 * (local rate)
Disclaimer
Property descriptions and related information displayed on this page, with the exclusion of Running Costs data, are marketing materials provided by Austin Estate Agents, and do not constitute property particulars. Please contact Austin Estate Agents for full details and further information. The Running Costs data displayed on this page are provided by PrimeLocation to give an indication of potential running costs based on various data sources. PrimeLocation does not warrant or accept any responsibility for the accuracy or completeness of the property descriptions, related information or Running Costs data provided here.


























.png)
